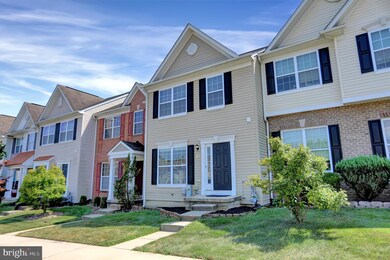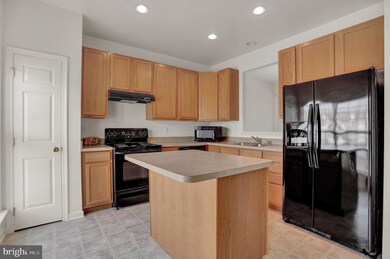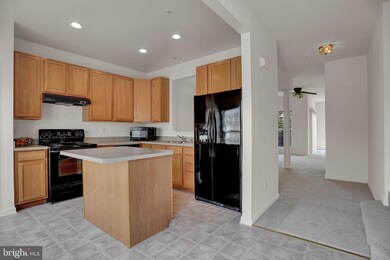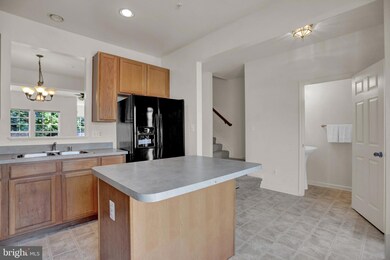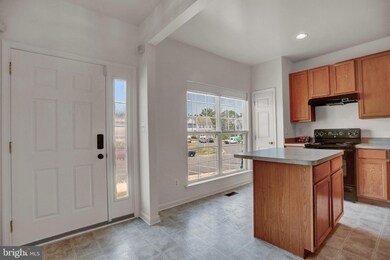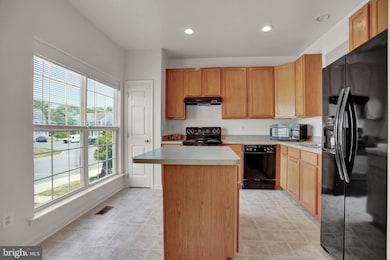
702 Cardiff Cir Edgewood, MD 21040
Estimated Value: $271,000 - $319,000
Highlights
- Colonial Architecture
- En-Suite Primary Bedroom
- Forced Air Heating and Cooling System
- Sitting Room
- Kitchen Island
- Dining Room
About This Home
As of September 2022Bright & Open Interior Townhome with 3 Level Bump-out offering over 1500 Square Feet above Grade. Clean and Move in Ready with Fresh Paint and New Carpet Throughout. Front Island Kitchen with Large Side by Side Refrigerator with ice & water on door. Pass through opening to Dining Area for easy entertaining. Expansive Living Room with Adjacent Sitting Area and walk out to newly stained deck. Upstairs you’ll find a Large Primary Bedroom with Dual walk in closets and adjoining bath with Dual Sink Vanity, Large Soaking Tub and Separate Shower. Two Additional Bedroom and a Hall Bath complete the second level. Downstairs is a terrific unfinished basement offering loads of storage and great finishing potential. Includes washer, dryer and walkout to level back yard. Backs to wooded area for additional privacy. Easy Commute Routes, close to shopping, dining, and recreation. Don’t wait, this Affordably Priced Home won’t last. Schedule your viewing today.
Last Agent to Sell the Property
Berkshire Hathaway HomeServices Homesale Realty License #601457 Listed on: 08/09/2022

Last Buyer's Agent
Dawn Leeson
Redfin Corp License #5004858

Townhouse Details
Home Type
- Townhome
Est. Annual Taxes
- $2,070
Year Built
- Built in 2006
Lot Details
- 2,000 Sq Ft Lot
- Property is in good condition
HOA Fees
- $73 Monthly HOA Fees
Home Design
- Colonial Architecture
- Block Foundation
- Vinyl Siding
Interior Spaces
- Property has 3 Levels
- Sitting Room
- Living Room
- Dining Room
Kitchen
- Electric Oven or Range
- Range Hood
- Dishwasher
- Kitchen Island
- Disposal
Flooring
- Carpet
- Vinyl
Bedrooms and Bathrooms
- 3 Bedrooms
- En-Suite Primary Bedroom
- En-Suite Bathroom
Laundry
- Dryer
- Washer
Unfinished Basement
- Walk-Out Basement
- Basement Fills Entire Space Under The House
- Connecting Stairway
- Rear Basement Entry
- Sump Pump
- Laundry in Basement
Parking
- On-Street Parking
- 2 Assigned Parking Spaces
Schools
- Edgewood Elementary School
- Magnolia Middle School
- Joppatowne High School
Utilities
- Forced Air Heating and Cooling System
- Natural Gas Water Heater
Community Details
- Ashby Place Ii Subdivision
Listing and Financial Details
- Tax Lot 101
- Assessor Parcel Number 1301355775
Ownership History
Purchase Details
Home Financials for this Owner
Home Financials are based on the most recent Mortgage that was taken out on this home.Purchase Details
Home Financials for this Owner
Home Financials are based on the most recent Mortgage that was taken out on this home.Purchase Details
Home Financials for this Owner
Home Financials are based on the most recent Mortgage that was taken out on this home.Purchase Details
Home Financials for this Owner
Home Financials are based on the most recent Mortgage that was taken out on this home.Similar Homes in the area
Home Values in the Area
Average Home Value in this Area
Purchase History
| Date | Buyer | Sale Price | Title Company |
|---|---|---|---|
| Long Patricia A | $252,500 | -- | |
| Isabella Scott A | -- | Sanctuary Title | |
| Isabella Scott A | $239,760 | -- | |
| Isabella Scott A | $239,760 | -- |
Mortgage History
| Date | Status | Borrower | Loan Amount |
|---|---|---|---|
| Open | Long Patricia A | $244,925 | |
| Previous Owner | Isabella Scott A | $195,000 | |
| Previous Owner | Isabella Scott A | $47,900 | |
| Previous Owner | Isabella Scott A | $191,800 | |
| Previous Owner | Isabella Scott A | $191,800 |
Property History
| Date | Event | Price | Change | Sq Ft Price |
|---|---|---|---|---|
| 09/09/2022 09/09/22 | Sold | $252,500 | +1.0% | $160 / Sq Ft |
| 08/10/2022 08/10/22 | Pending | -- | -- | -- |
| 08/09/2022 08/09/22 | For Sale | $250,000 | 0.0% | $158 / Sq Ft |
| 06/01/2018 06/01/18 | Rented | $1,550 | 0.0% | -- |
| 05/17/2018 05/17/18 | Under Contract | -- | -- | -- |
| 07/20/2017 07/20/17 | For Rent | $1,550 | -- | -- |
Tax History Compared to Growth
Tax History
| Year | Tax Paid | Tax Assessment Tax Assessment Total Assessment is a certain percentage of the fair market value that is determined by local assessors to be the total taxable value of land and additions on the property. | Land | Improvement |
|---|---|---|---|---|
| 2024 | $2,288 | $209,933 | $0 | $0 |
| 2023 | $2,124 | $194,900 | $52,000 | $142,900 |
| 2022 | $2,052 | $188,233 | $0 | $0 |
| 2021 | $4,103 | $181,567 | $0 | $0 |
| 2020 | $140 | $174,900 | $52,000 | $122,900 |
| 2019 | $2,005 | $173,767 | $0 | $0 |
| 2018 | $1,992 | $172,633 | $0 | $0 |
| 2017 | $1,961 | $171,500 | $0 | $0 |
| 2016 | $140 | $171,500 | $0 | $0 |
| 2015 | $2,439 | $171,500 | $0 | $0 |
| 2014 | $2,439 | $180,800 | $0 | $0 |
Agents Affiliated with this Home
-
Sandra Smith

Seller's Agent in 2022
Sandra Smith
Berkshire Hathaway HomeServices Homesale Realty
(443) 243-1815
5 in this area
84 Total Sales
-

Buyer's Agent in 2022
Dawn Leeson
Redfin Corp
(813) 703-0505
-
Nicole Kougl

Buyer's Agent in 2018
Nicole Kougl
EXIT Preferred Realty, LLC
(443) 787-8690
4 in this area
75 Total Sales
Map
Source: Bright MLS
MLS Number: MDHR2012442
APN: 01-355775
- 1900 Juniper Rd
- 1943 Brookside Dr
- 1836 Eloise Ln
- 606 Yorkshire Dr
- 1822 Grempler Way
- 714 Saint Peters Ct
- 829 Windstream Way Unit D
- 2005 Magnolia Woods Ct Unit D
- 2005 Magnolia Woods Ct Unit F
- 816 Windstream Way Unit A
- 2011 Hanson Rd
- 1304 Clover Valley Way Unit K
- 575 Jamestown Ct
- 533 Jamestown Ct
- 802 Sleepy Hollow Ct
- 1569 Charlestown Dr
- 1571 Charlestown Dr
- 702 Rainbow Ct
- 1305 Cedar Crest Ct Unit 1305-K
- 1300 Clover Valley Way Unit J
- 702 Cardiff Cir
- 704 Cardiff Cir
- 700 Cardiff Cir
- 706 Cardiff Cir
- 708 Cardiff Cir
- 710 Cardiff Cir
- 712 Cardiff Cir
- 1739 Waltman Rd
- 714 Cardiff Cir
- 1737 Waltman Rd
- 1735 Waltman Rd
- 1733 Waltman Rd
- 1731 Waltman Rd
- 1729 Waltman Rd
- 716 Cardiff Cir
- 718 Cardiff Cir
- 1727 Waltman Rd
- 720 Cardiff Cir
- 722 Cardiff Cir
- 1725 Waltman Rd

