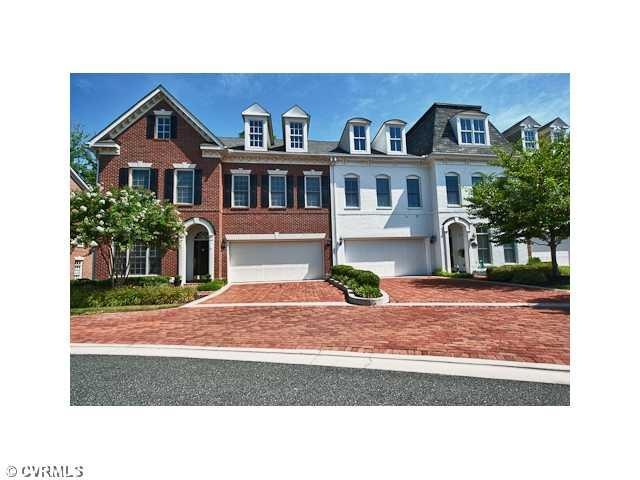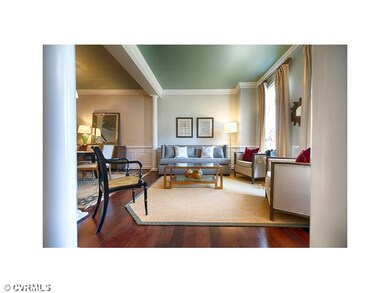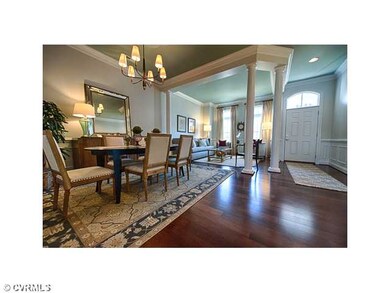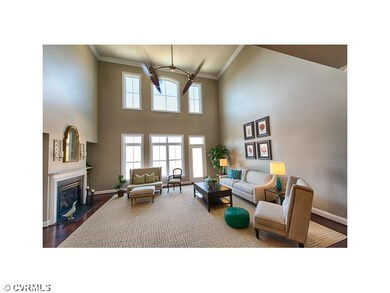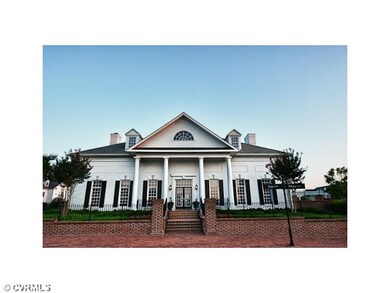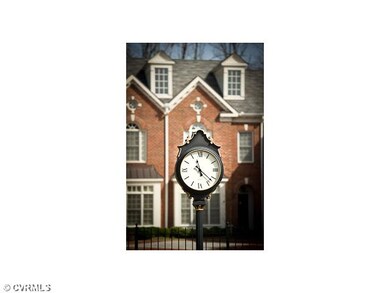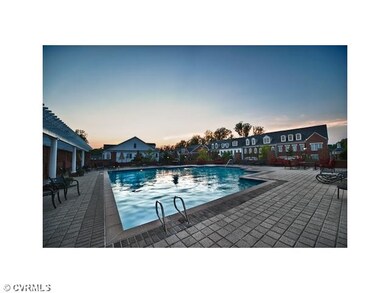
702 Chiswick Park Rd Richmond, VA 23235
Canterbury NeighborhoodEstimated Value: $999,000 - $1,405,000
Highlights
- Wood Flooring
- Douglas S. Freeman High School Rated A-
- Zoned Heating and Cooling
About This Home
As of May 2014Fabulous Farrington Home Under Construction with Stack closets. This home is gracious and large for family and friends. 10' ceilings & soaring spaces throughout the 1st floor. Inviting Living and Dining rooms, Gourmet kitchen with Kitchen Aid stainless appliances - double wall ovens, gas cooktop, microwave, dishwasher & refrigerator. Walk-in huge pantry. Open to Family room which has access to rear patio. Magnificent 1st floor study. 2nd floor boosts 4 bedrooms, 3 full baths + loft. Master suite is drop dead gorgeous with tray ceiling, bay window, double closets and Spa type bath. Grayson Hill amenities: club house, pool, fitness center, steam rooms, walking trails and green space - 2 car garage with opener. 2 zone efficient heating and cooling system, house wrap, Low VOC paint.
Last Agent to Sell the Property
Karen Hofheimer
Gumenick Homebuilding LLC License #0225162654 Listed on: 05/03/2013
Townhouse Details
Home Type
- Townhome
Est. Annual Taxes
- $7,688
Year Built
- 2013
Lot Details
- 4,095
Home Design
- Composition Roof
Flooring
- Wood
- Partially Carpeted
- Ceramic Tile
Bedrooms and Bathrooms
- 4 Bedrooms
- 3 Full Bathrooms
Additional Features
- Property has 2 Levels
- Zoned Heating and Cooling
Listing and Financial Details
- Assessor Parcel Number 744-740-7482
Ownership History
Purchase Details
Purchase Details
Home Financials for this Owner
Home Financials are based on the most recent Mortgage that was taken out on this home.Similar Homes in Richmond, VA
Home Values in the Area
Average Home Value in this Area
Purchase History
| Date | Buyer | Sale Price | Title Company |
|---|---|---|---|
| Roberta Ridley Rice Amended And Restated Revo | -- | None Listed On Document | |
| Rice Roberta R | $658,241 | -- |
Property History
| Date | Event | Price | Change | Sq Ft Price |
|---|---|---|---|---|
| 05/06/2014 05/06/14 | Sold | $658,241 | +6.2% | $178 / Sq Ft |
| 10/24/2013 10/24/13 | Pending | -- | -- | -- |
| 05/03/2013 05/03/13 | For Sale | $619,900 | -- | $168 / Sq Ft |
Tax History Compared to Growth
Tax History
| Year | Tax Paid | Tax Assessment Tax Assessment Total Assessment is a certain percentage of the fair market value that is determined by local assessors to be the total taxable value of land and additions on the property. | Land | Improvement |
|---|---|---|---|---|
| 2024 | $7,688 | $872,700 | $160,000 | $712,700 |
| 2023 | $7,418 | $872,700 | $160,000 | $712,700 |
| 2022 | $6,859 | $806,900 | $150,000 | $656,900 |
| 2021 | $6,268 | $648,800 | $110,000 | $538,800 |
| 2020 | $5,645 | $648,800 | $110,000 | $538,800 |
| 2019 | $5,467 | $628,400 | $108,000 | $520,400 |
| 2018 | $5,509 | $633,200 | $108,000 | $525,200 |
| 2017 | $5,509 | $633,200 | $108,000 | $525,200 |
| 2016 | $5,509 | $633,200 | $108,000 | $525,200 |
| 2015 | $3,487 | $618,300 | $108,000 | $510,300 |
| 2014 | $3,487 | $183,200 | $108,000 | $75,200 |
Agents Affiliated with this Home
-
K
Seller's Agent in 2014
Karen Hofheimer
Gumenick Homebuilding LLC
-
Debbie Gibbs

Buyer's Agent in 2014
Debbie Gibbs
The Steele Group
(804) 402-2024
8 in this area
189 Total Sales
Map
Source: Central Virginia Regional MLS
MLS Number: 1311789
APN: 744-740-7482
- 9522 Nassington Ct
- 419 Dellbrooks Place
- 9407 Belfort Rd
- 911 Penola Dr
- 1304 Waltham Ct
- 9212 Avalon Dr
- 10507 Walbrook Dr
- 10309 Collinwood Dr
- 9905 Carrington Place
- 9001 Wood Sorrel Ct
- 9133 Derbyshire Rd Unit A
- 8915 Ginger Way Ct
- 9500 Carterwood Rd
- 1517 Jonquill Dr
- 8900 Burkhart Dr
- 10102 Cherrywood Dr
- 8 Nomas Ln
- 9111 Carterham Rd
- 105 N Erlwood Ct
- 10505 Gayton Rd
- 702 Chiswick Park Rd
- 702 Chiswick Park Rd
- 700 Chiswick Park Rd
- 704 Chiswick Park Rd
- 704 Chiswick Park Rd
- 700 Chiswick Park Rd
- 706 Chiswick Park Rd
- 706 Chiswick Park Rd
- 708 Chiswick Park Rd
- 708 Chiswick Park Rd
- 1000 Marney Ct Unit 6
- 1000 Marney Ct Unit LL-6
- 1000 Marney Ct
- 614 Chiswick Park Rd Unit OO-1
- 614 Chiswick Park Rd
- 1002 Marney Ct Unit 1002
- 1002 Marney Ct Unit LL-5
- 710 Chiswick Park Rd
- 710 Chiswick Park Rd
- 612 Chiswick Park Rd Unit OO-2
