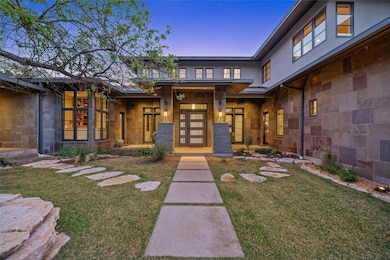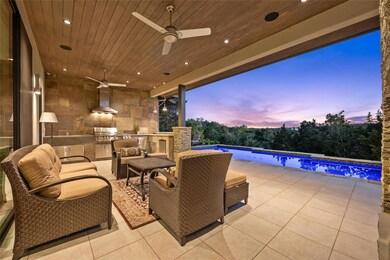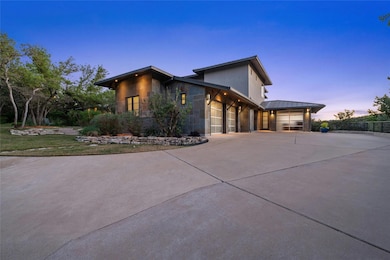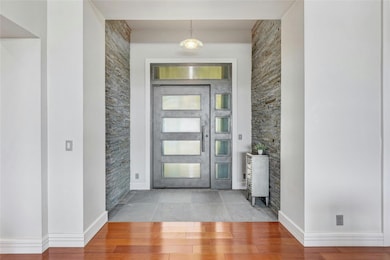
702 Crystal Mountain Dr Austin, TX 78733
Estimated payment $20,250/month
Highlights
- Heated Lap Pool
- Sauna
- Open Floorplan
- Barton Creek Elementary School Rated A+
- Built-In Refrigerator
- View of Hills
About This Home
Nestled atop a gentle slope, this contemporary masterpiece offers panoramic views that stretch out to embrace the horizon. Its sleek lines and expansive windows blur the boundaries between indoors and out, inviting nature to become an integral part of everyday life. With a commitment to sustainability, the house harnesses the power of geothermal energy, ensuring comfort without compromise. Soft contemporary touches soften the minimalist aesthetic, creating an atmosphere of warmth and tranquility within. Open plan living spaces flow seamlessly from one to the next, while natural light floods every corner expressing the clean lines and elegant finishes. Modern amenities coexist harmoniously with the surrounding landscape, offering a sanctuary that is both stylish and serene. Large secondary bedrooms with walk-in closets, and three generous living areas with guest casita is convenient for today's active lifestyles.
Listing Agent
Compass RE Texas, LLC Brokerage Phone: (512) 784-8600 License #0451760 Listed on: 02/18/2025

Co-Listing Agent
Compass RE Texas, LLC Brokerage Phone: (512) 784-8600 License #0720638
Home Details
Home Type
- Single Family
Est. Annual Taxes
- $27,578
Year Built
- Built in 2012
Lot Details
- 2.46 Acre Lot
- South Facing Home
- Back Yard Fenced
- Xeriscape Landscape
- Gentle Sloping Lot
- Sprinkler System
- Many Trees
HOA Fees
- $25 Monthly HOA Fees
Parking
- 3 Car Garage
- Workshop in Garage
Home Design
- Slab Foundation
- Aluminum Roof
- Stone Siding
Interior Spaces
- 5,457 Sq Ft Home
- 2-Story Property
- Open Floorplan
- Sound System
- Built-In Features
- Woodwork
- High Ceiling
- Recessed Lighting
- Drapes & Rods
- Solar Screens
- Window Screens
- Entrance Foyer
- Great Room with Fireplace
- 2 Fireplaces
- Sauna
- Views of Hills
Kitchen
- Breakfast Area or Nook
- Breakfast Bar
- Double Oven
- Free-Standing Range
- Built-In Refrigerator
- Kitchen Island
- Granite Countertops
Flooring
- Wood
- Tile
Bedrooms and Bathrooms
- 5 Bedrooms | 2 Main Level Bedrooms
- Primary Bedroom on Main
- Dual Closets
- Walk-In Closet
- Double Vanity
- Low Flow Plumbing Fixtures
- Hydromassage or Jetted Bathtub
- Separate Shower
Home Security
- Security System Owned
- Smart Thermostat
Eco-Friendly Details
- ENERGY STAR Qualified Equipment
Pool
- Heated Lap Pool
- Heated In Ground Pool
- Outdoor Pool
Outdoor Features
- Covered Patio or Porch
- Outdoor Fireplace
- Outdoor Kitchen
- Separate Outdoor Workshop
- Outdoor Gas Grill
- Rain Gutters
Schools
- Barton Creek Elementary School
- West Ridge Middle School
- Westlake High School
Utilities
- Central Heating and Cooling System
- Propane
- Municipal Utilities District Water
- Septic Tank
- High Speed Internet
Community Details
- Crystal Mountain Association
- Crystal Mountain At Barton Cre Subdivision
Listing and Financial Details
- Assessor Parcel Number 01233801090000
- Tax Block B
Map
Home Values in the Area
Average Home Value in this Area
Tax History
| Year | Tax Paid | Tax Assessment Tax Assessment Total Assessment is a certain percentage of the fair market value that is determined by local assessors to be the total taxable value of land and additions on the property. | Land | Improvement |
|---|---|---|---|---|
| 2025 | $27,578 | $2,984,114 | -- | -- |
| 2023 | $25,702 | $2,466,210 | $0 | $0 |
| 2022 | $29,333 | $2,242,009 | $0 | $0 |
| 2021 | $34,671 | $2,038,190 | $396,000 | $1,686,618 |
| 2020 | $31,589 | $1,852,900 | $396,000 | $1,456,900 |
| 2018 | $27,966 | $1,574,320 | $240,000 | $1,334,320 |
| 2017 | $28,445 | $1,574,320 | $240,000 | $1,334,320 |
| 2016 | $26,235 | $1,451,956 | $240,000 | $1,211,956 |
| 2015 | $24,463 | $1,451,956 | $240,000 | $1,211,956 |
| 2014 | $24,463 | $1,385,600 | $240,000 | $1,145,600 |
Property History
| Date | Event | Price | Change | Sq Ft Price |
|---|---|---|---|---|
| 07/28/2025 07/28/25 | Price Changed | $3,290,000 | -6.0% | $603 / Sq Ft |
| 05/27/2025 05/27/25 | Price Changed | $3,499,000 | -2.8% | $641 / Sq Ft |
| 02/18/2025 02/18/25 | For Sale | $3,599,000 | -- | $660 / Sq Ft |
Purchase History
| Date | Type | Sale Price | Title Company |
|---|---|---|---|
| Warranty Deed | -- | Independence Title Company |
Similar Homes in Austin, TX
Source: Unlock MLS (Austin Board of REALTORS®)
MLS Number: 2570488
APN: 495246
- 9201 Silver Pine Cove
- 800 Crystal Mountain Dr
- 9106 Deer Shadow Pass
- 608 Crystal Creek Dr
- 714 Crystal Creek Dr
- 601 Crystal Creek Dr
- 135 N Tumbleweed Trail
- 9104 Atwater Cove
- 107 S Cuernavaca Dr
- 1350 Patterson Rd
- 502 Grace Ln
- 167 N Tumbleweed Trail
- 117 Brandon Way
- 000 N Tumbleweed Trail
- 9707 Timber Ridge Pass
- 101 N Lake Hills Dr
- 8316 Talbot Ln
- 277 S Commons Ford Rd
- 307 N Cuernavaca Dr Unit K
- 613 Marly Way
- 714 Crystal Creek Dr
- 9104 Atwater Cove
- 1700 Patterson Rd
- 10504 Prezia Dr
- 1002 Castile Rd Unit B
- 1000 Presa Arriba Rd
- 1104 Canyon Edge Dr Unit A
- 1105 N Cuernavaca Dr Unit B
- 1103 Lipan Trail
- 7905 Brightman Ln
- 2716 Barton Creek Blvd
- 2300 Barton Creek Blvd
- 2305 Barton Creek Blvd Unit 29
- 3503 Misty Creek Dr
- 2405 Bahama Rd
- 11505 Emerald Falls Dr
- 2812 Cascade Falls Dr
- 2646 Cascade Falls Dr
- 11817 Lake Stone Dr
- 11725 Shadestone Terrace






