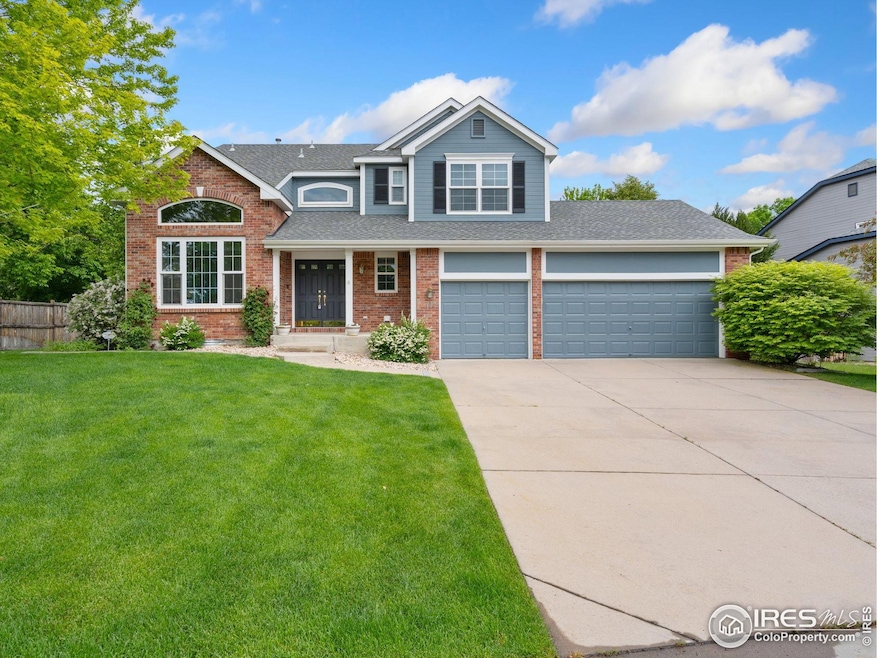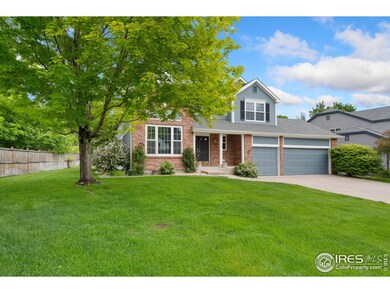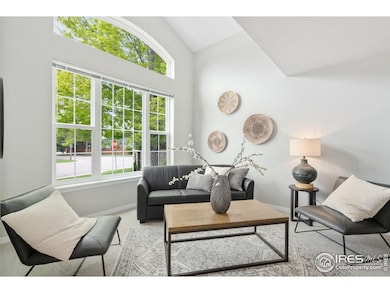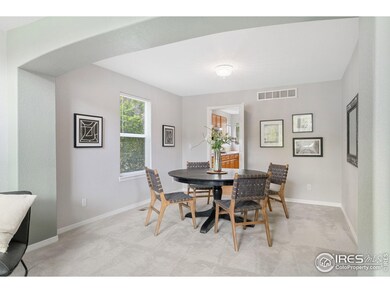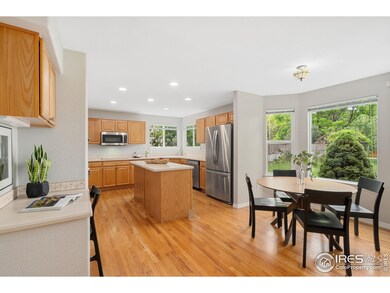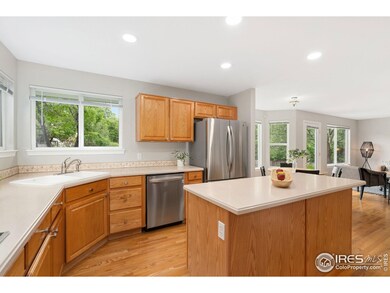
702 Dearborn St Fort Collins, CO 80525
Huntington Hills NeighborhoodHighlights
- Clubhouse
- Contemporary Architecture
- Loft
- Werner Elementary School Rated A-
- Wood Flooring
- Corner Lot
About This Home
As of August 2025Immaculate 4-Bed, 3-Bath Home in Coveted Huntington Hills! Don't miss this beautifully maintained 2-story home on nearly 1/3 acre in the highly sought-after Huntington Hills neighborhood-lovingly cared for by the original owners. This spacious home features a dedicated office, a luxurious 5-piece primary bath, and an oversized 3-car garage. Step outside into your own garden oasis with mature landscaping, including cherry, pear, and apple trees, lilacs, lilies, wildflowers, columbines, and more. Just across Fossil Creek Parkway, enjoy the neighborhood park with a pool, playground, pickleball courts, and clubhouse. Take a relaxing walk down the trail to Fossil Creek Park or continue on to Southridge Golf Course. This is a rare opportunity to own a home with space, beauty, and unmatched community amenities.
Home Details
Home Type
- Single Family
Est. Annual Taxes
- $3,950
Year Built
- Built in 2001
Lot Details
- 0.27 Acre Lot
- South Facing Home
- Partially Fenced Property
- Wood Fence
- Corner Lot
- Level Lot
- Sprinkler System
- Landscaped with Trees
- Property is zoned RL
HOA Fees
- $100 Monthly HOA Fees
Parking
- 3 Car Attached Garage
Home Design
- Contemporary Architecture
- Brick Veneer
- Wood Frame Construction
- Composition Roof
- Composition Shingle
Interior Spaces
- 3,602 Sq Ft Home
- 2-Story Property
- Ceiling Fan
- Double Pane Windows
- Family Room
- Dining Room
- Home Office
- Recreation Room with Fireplace
- Loft
- Unfinished Basement
- Basement Fills Entire Space Under The House
- Fire and Smoke Detector
Kitchen
- Eat-In Kitchen
- Kitchen Island
- Disposal
Flooring
- Wood
- Carpet
Bedrooms and Bathrooms
- 4 Bedrooms
- Walk-In Closet
- Primary Bathroom is a Full Bathroom
Laundry
- Laundry on main level
- Washer and Dryer Hookup
Schools
- Werner Elementary School
- Preston Middle School
- Fossil Ridge High School
Utilities
- Forced Air Heating and Cooling System
- High Speed Internet
- Satellite Dish
- Cable TV Available
Listing and Financial Details
- Assessor Parcel Number R1547992
Community Details
Overview
- Association fees include common amenities, trash, management
- Huntington Hills Association, Phone Number (970) 635-0498
- Huntington Hills Pud Subdivision, Sanford Homes Of Colorado Floorplan
Amenities
- Clubhouse
Recreation
- Tennis Courts
- Community Playground
- Community Pool
- Park
- Hiking Trails
Ownership History
Purchase Details
Home Financials for this Owner
Home Financials are based on the most recent Mortgage that was taken out on this home.Purchase Details
Similar Homes in Fort Collins, CO
Home Values in the Area
Average Home Value in this Area
Purchase History
| Date | Type | Sale Price | Title Company |
|---|---|---|---|
| Special Warranty Deed | $309,842 | Land Title | |
| Warranty Deed | $238,800 | -- |
Mortgage History
| Date | Status | Loan Amount | Loan Type |
|---|---|---|---|
| Open | $225,000 | Credit Line Revolving | |
| Closed | $70,000 | Credit Line Revolving | |
| Closed | $336,000 | New Conventional | |
| Closed | $60,000 | Credit Line Revolving | |
| Closed | $248,500 | New Conventional | |
| Closed | $248,500 | Unknown | |
| Closed | $244,900 | No Value Available |
Property History
| Date | Event | Price | Change | Sq Ft Price |
|---|---|---|---|---|
| 08/29/2025 08/29/25 | Sold | $793,000 | -0.3% | $220 / Sq Ft |
| 07/23/2025 07/23/25 | Price Changed | $795,000 | -0.6% | $221 / Sq Ft |
| 07/02/2025 07/02/25 | Price Changed | $800,000 | -3.0% | $222 / Sq Ft |
| 05/30/2025 05/30/25 | For Sale | $825,000 | -- | $229 / Sq Ft |
Tax History Compared to Growth
Tax History
| Year | Tax Paid | Tax Assessment Tax Assessment Total Assessment is a certain percentage of the fair market value that is determined by local assessors to be the total taxable value of land and additions on the property. | Land | Improvement |
|---|---|---|---|---|
| 2025 | $3,950 | $50,813 | $10,519 | $40,294 |
| 2024 | $3,764 | $50,813 | $10,519 | $40,294 |
| 2022 | $2,948 | $37,524 | $3,684 | $33,840 |
| 2021 | $2,980 | $38,603 | $3,790 | $34,813 |
| 2020 | $2,985 | $38,382 | $3,790 | $34,592 |
| 2019 | $2,996 | $38,382 | $3,790 | $34,592 |
| 2018 | $2,397 | $32,940 | $3,816 | $29,124 |
| 2017 | $3,058 | $32,940 | $3,816 | $29,124 |
| 2016 | $2,925 | $31,355 | $4,219 | $27,136 |
| 2015 | $2,904 | $31,360 | $4,220 | $27,140 |
| 2014 | $2,730 | $29,290 | $4,220 | $25,070 |
Agents Affiliated with this Home
-
Kelly Nehls Coonrod

Seller's Agent in 2025
Kelly Nehls Coonrod
RE/MAX
(970) 412-8675
1 in this area
49 Total Sales
-
Laura Gippert

Seller Co-Listing Agent in 2025
Laura Gippert
RE/MAX
(970) 222-8026
1 in this area
92 Total Sales
-
Erin Moomey

Buyer's Agent in 2025
Erin Moomey
Elevations Real Estate, LLC
(970) 692-0119
1 in this area
47 Total Sales
Map
Source: IRES MLS
MLS Number: 1035284
APN: 96121-29-038
- 715 Yarnell Ct
- 5920 Huntington Hills Dr
- 6230 Buchanan St
- 5925 Auburn Dr
- 508 Shadbury Ct
- 5942 Colby St
- 433 Huntington Hills Dr
- 5620 Fossil Creek Pkwy
- 5620 Fossil Creek Pkwy Unit 1A
- 5620 Fossil Creek Pkwy Unit 7304
- 5620 Fossil Creek Pkwy Unit 2205
- 5620 Fossil Creek Pkwy Unit 302
- 5620 Fossil Creek Pkwy Unit 6303
- 5620 Fossil Creek Pkwy Unit 2A
- 5912 Boyne Ct
- 1201 Chickadee Ct
- 803 Roma Valley Dr
- 6603 Autumn Ridge Dr Unit 2
- 6401 Finch Ct
- 6400 Finch Ct
