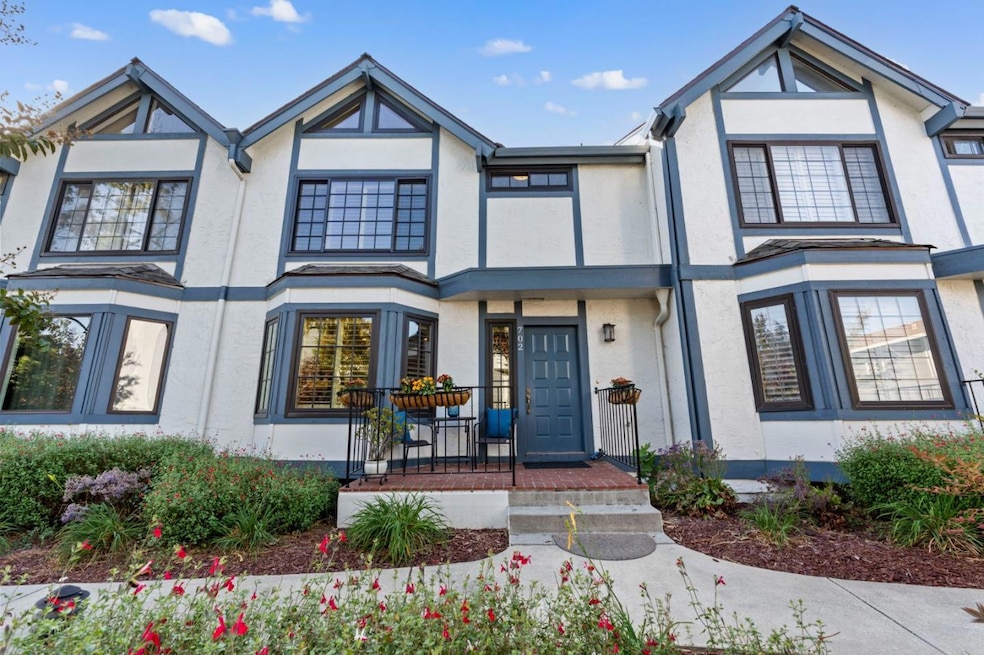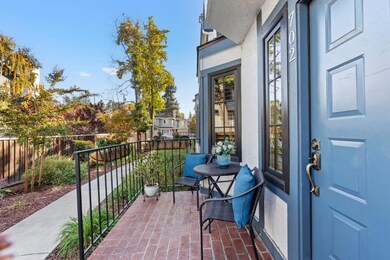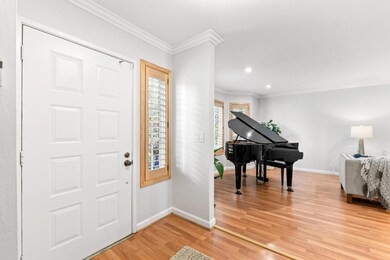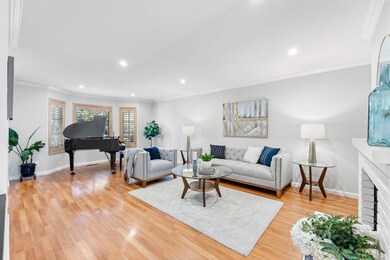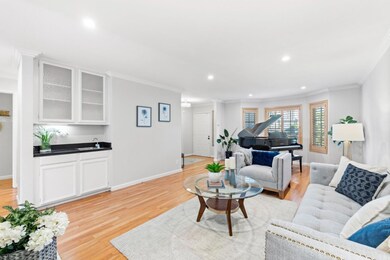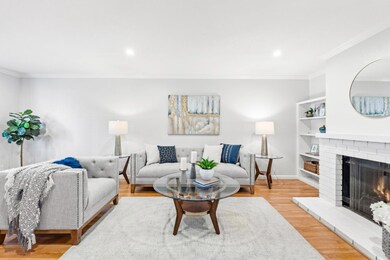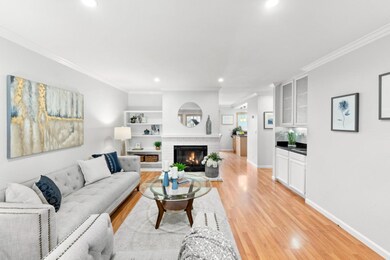
702 Duncanville Ct Campbell, CA 95008
Highlights
- In Ground Spa
- Primary Bedroom Suite
- Wood Flooring
- Bagby Elementary School Rated A-
- Vaulted Ceiling
- Marble Bathroom Countertops
About This Home
As of December 2024Welcome to this beautiful townhome in the desirable city of Campbell, featuring 1,727 sq ft of living space. This residence offers 2 spacious bedrooms, including a primary suite featuring double door entry, a cathedral ceiling and tall windows, ceiling fan, crown moulding and a walk-in closet. 3 full bathrooms with elegant features such as marble, tile and double sinks. The kitchen is equipped with granite countertops, a dishwasher, an oven range, refrigerator with ice maker, and more. The kitchen opens to a spacious dining area with sliding door to deck. The home boasts a separate bonus room/family room/office and multiple amenities such as wood shutters, crown moulding, wet bar and a gas starting wood burning fireplace. Enjoy various flooring types including wood, tile, laminate, and carpet. The house is kept comfortable year-round with central AC and central heat. Additional conveniences include inside laundry with a washer and dryer included. Also features a 2-car attached garage with extra storage area. Cozy Eastern facing entry deck is perfect to enjoy morning coffee or unwind with a glass of wine at the end of the day. Located within the Cambrian Elementary School District. Great location; very close to the Pruneyard, downtown Campbell and freeway.
Townhouse Details
Home Type
- Townhome
Est. Annual Taxes
- $12,505
Year Built
- Built in 1978
Parking
- 2 Car Garage
- Garage Door Opener
- Guest Parking
- On-Street Parking
Home Design
- Slab Foundation
- Shingle Roof
- Composition Roof
Interior Spaces
- 1,727 Sq Ft Home
- 3-Story Property
- Wet Bar
- Vaulted Ceiling
- Ceiling Fan
- Wood Burning Fireplace
- Fireplace With Gas Starter
- Double Pane Windows
- Separate Family Room
- Living Room with Fireplace
- Dining Area
- Bonus Room
- Alarm System
Kitchen
- Built-In Self-Cleaning Oven
- Electric Oven
- Range Hood
- Microwave
- Ice Maker
- Dishwasher
- ENERGY STAR Qualified Appliances
- Granite Countertops
- Disposal
Flooring
- Wood
- Carpet
- Laminate
- Tile
Bedrooms and Bathrooms
- 2 Bedrooms
- Primary Bedroom Suite
- Walk-In Closet
- Bathroom on Main Level
- 3 Full Bathrooms
- Marble Bathroom Countertops
- Dual Sinks
- Low Flow Toliet
- Bathtub with Shower
- Bathtub Includes Tile Surround
- Walk-in Shower
- Low Flow Shower
Laundry
- Laundry in unit
- Washer and Dryer
Pool
- In Ground Spa
- Spa Fenced
Utilities
- Forced Air Heating and Cooling System
- Vented Exhaust Fan
- Thermostat
- Separate Meters
- Individual Gas Meter
- Cable TV Available
Additional Features
- Balcony
- Sprinklers on Timer
Listing and Financial Details
- Assessor Parcel Number 412-13-002
Community Details
Overview
- Property has a Home Owners Association
- Association fees include exterior painting, fencing, insurance - common area, landscaping / gardening, maintenance - common area, maintenance - exterior, pool spa or tennis, roof
- Windsor Association
- Built by Windsor
- The community has rules related to parking rules
Amenities
- Sauna
Pet Policy
- Dogs and Cats Allowed
Ownership History
Purchase Details
Home Financials for this Owner
Home Financials are based on the most recent Mortgage that was taken out on this home.Purchase Details
Home Financials for this Owner
Home Financials are based on the most recent Mortgage that was taken out on this home.Purchase Details
Home Financials for this Owner
Home Financials are based on the most recent Mortgage that was taken out on this home.Purchase Details
Home Financials for this Owner
Home Financials are based on the most recent Mortgage that was taken out on this home.Purchase Details
Home Financials for this Owner
Home Financials are based on the most recent Mortgage that was taken out on this home.Purchase Details
Home Financials for this Owner
Home Financials are based on the most recent Mortgage that was taken out on this home.Purchase Details
Similar Homes in the area
Home Values in the Area
Average Home Value in this Area
Purchase History
| Date | Type | Sale Price | Title Company |
|---|---|---|---|
| Grant Deed | $1,151,000 | Old Republic Title | |
| Grant Deed | $1,151,000 | Old Republic Title | |
| Interfamily Deed Transfer | -- | Accommodation | |
| Interfamily Deed Transfer | -- | Ticor Ttl Orange Cnty Branch | |
| Grant Deed | $884,000 | Chicago Title Company | |
| Interfamily Deed Transfer | -- | Chicago Title Company | |
| Grant Deed | $669,000 | Fidelity National Title | |
| Grant Deed | $419,000 | Alliance Title Company | |
| Grant Deed | $315,000 | Alliance Title Company |
Mortgage History
| Date | Status | Loan Amount | Loan Type |
|---|---|---|---|
| Open | $920,800 | New Conventional | |
| Closed | $920,800 | New Conventional | |
| Previous Owner | $209,000 | Construction | |
| Previous Owner | $340,000 | New Conventional | |
| Previous Owner | $339,800 | New Conventional | |
| Previous Owner | $500,000 | Credit Line Revolving | |
| Previous Owner | $527,000 | New Conventional | |
| Previous Owner | $530,000 | New Conventional | |
| Previous Owner | $535,200 | New Conventional | |
| Previous Owner | $29,925 | Unknown | |
| Previous Owner | $460,000 | Negative Amortization | |
| Previous Owner | $365,000 | Stand Alone First | |
| Previous Owner | $303,200 | Unknown | |
| Previous Owner | $42,000 | Credit Line Revolving | |
| Previous Owner | $300,700 | Unknown | |
| Previous Owner | $297,000 | No Value Available |
Property History
| Date | Event | Price | Change | Sq Ft Price |
|---|---|---|---|---|
| 12/09/2024 12/09/24 | Sold | $1,151,000 | +0.1% | $666 / Sq Ft |
| 11/13/2024 11/13/24 | Pending | -- | -- | -- |
| 11/08/2024 11/08/24 | For Sale | $1,150,000 | -- | $666 / Sq Ft |
Tax History Compared to Growth
Tax History
| Year | Tax Paid | Tax Assessment Tax Assessment Total Assessment is a certain percentage of the fair market value that is determined by local assessors to be the total taxable value of land and additions on the property. | Land | Improvement |
|---|---|---|---|---|
| 2024 | $12,505 | $947,824 | $473,912 | $473,912 |
| 2023 | $12,485 | $929,240 | $464,620 | $464,620 |
| 2022 | $12,282 | $911,020 | $455,510 | $455,510 |
| 2021 | $12,051 | $893,158 | $446,579 | $446,579 |
| 2020 | $9,737 | $735,186 | $367,593 | $367,593 |
| 2019 | $9,596 | $720,772 | $360,386 | $360,386 |
| 2018 | $9,296 | $706,640 | $353,320 | $353,320 |
| 2017 | $9,089 | $692,786 | $346,393 | $346,393 |
| 2016 | $8,621 | $679,202 | $339,601 | $339,601 |
| 2015 | $6,692 | $515,020 | $231,698 | $283,322 |
| 2014 | $6,491 | $504,933 | $227,160 | $277,773 |
Agents Affiliated with this Home
-
Patrice Carper

Seller's Agent in 2024
Patrice Carper
Compass
(408) 421-9976
1 in this area
21 Total Sales
-
Celia Detar

Buyer's Agent in 2024
Celia Detar
Compass
(408) 931-0773
1 in this area
9 Total Sales
Map
Source: MLSListings
MLS Number: ML81986153
APN: 412-13-002
- 924 Apricot Ave
- 374 Union Ave Unit C
- 86 La Paz Way Unit 86
- 88 La Paz Way Unit 88
- 63 Palomar Real Unit 63
- 912 Campisi Way Unit 414
- 656 Ash Ct
- 517 Union Ave
- 523 Union Ave
- 846 Rue Montagne
- 106 La Paz Way Unit 106
- 1965 Deer Cross Ln
- 110 S 2nd St
- 14 Herbert Ln
- 1536 Camino Cerrado
- 404 N Central Ave
- 323 E Latimer Ave Unit 2
- 380 N 1st St Unit 3
- 390 N 1st St Unit 4
- 1510 Via Cancion
