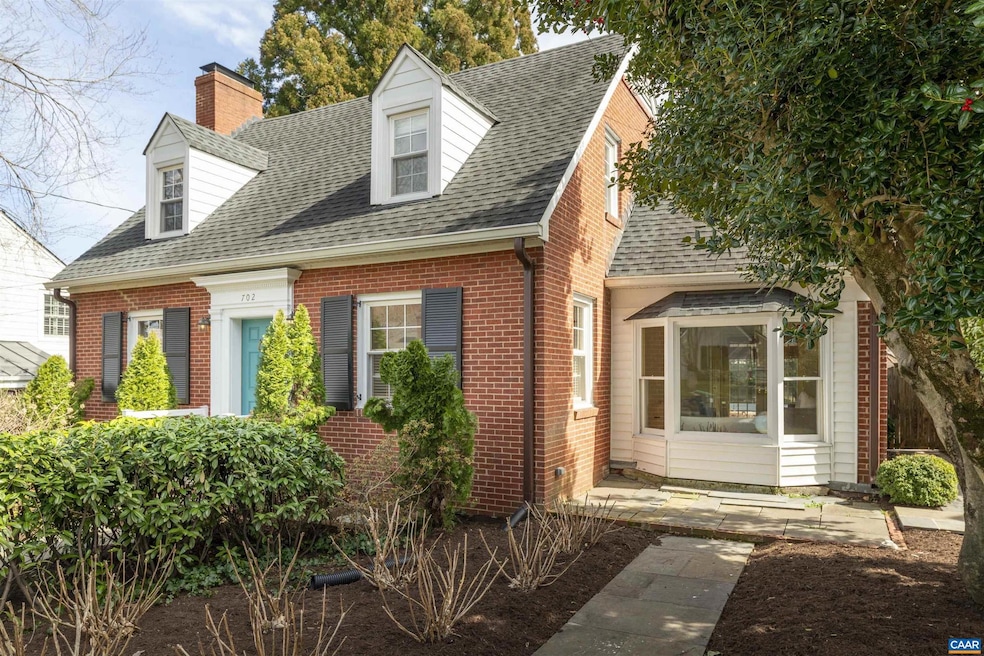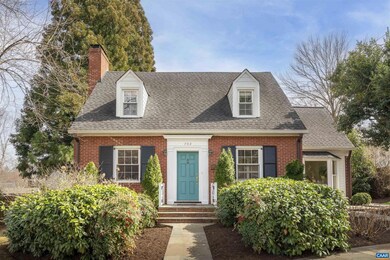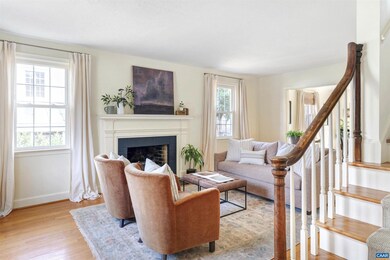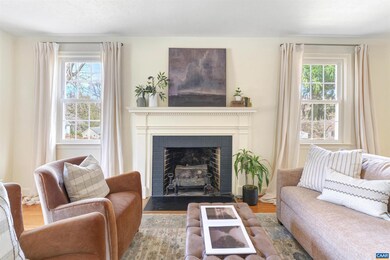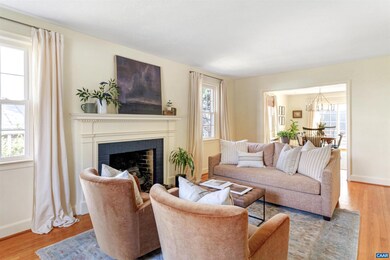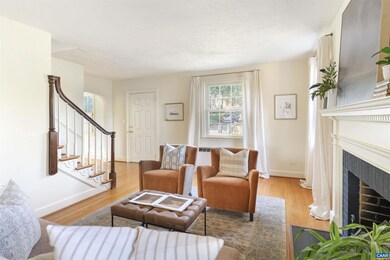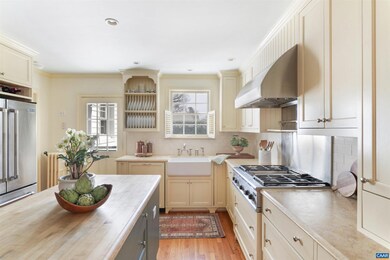
702 Evergreen Ave Charlottesville, VA 22902
North Downtown NeighborhoodHighlights
- Wood Flooring
- Bonus Room
- Den
- Charlottesville High School Rated A-
- No HOA
- Breakfast Room
About This Home
As of April 2025Charming cape cod, tastefully updated, in the heart of North Downtown on one of Charlottesville's most coveted streets! This tastefully maintained home has been well cared for with thoughtful updates throughout and is ready for its next owner. The first floor offers fantastic flow with a large living room with gas fireplace, a newly updated dining room, an oversized kitchen with Jerusalem Limestone counters, 36" gas cooktop, butcher block island, and eat in kitchen, a full bath and a home office finish off the main level. The second level features two generous bedrooms with a full bath and a bonus room that can be a great nursery or kids play area. Head to the basement to find an oversized laundry with tons of built in storage, a full bathroom, and a large room that can be a guest space or a rec room. The private backyard offers plenty of space for entertaining with two composite decks and a large stone patio all overlooking the pool! Come see the refined elegance of this well cared for city home.,Solid Surface Counter,Fireplace in Living Room
Last Agent to Sell the Property
CORE REAL ESTATE PARTNERS LLC License #0225217112[7632] Listed on: 03/10/2025
Last Buyer's Agent
FRANK STONER
MILESTONE PARTNERS License #0225197013[2633]
Home Details
Home Type
- Single Family
Est. Annual Taxes
- $9,598
Year Built
- Built in 1954
Home Design
- Brick Exterior Construction
- Block Foundation
- Architectural Shingle Roof
Interior Spaces
- Property has 1.5 Levels
- Gas Fireplace
- Low Emissivity Windows
- Living Room
- Breakfast Room
- Dining Room
- Den
- Bonus Room
- Utility Room
- Finished Basement
Flooring
- Wood
- Ceramic Tile
Bedrooms and Bathrooms
- 3 Full Bathrooms
Laundry
- Laundry Room
- Dryer
- Washer
Schools
- Burnley-Moran Elementary School
- Walker & Buford Middle School
- Charlottesville High School
Utilities
- Central Heating and Cooling System
- Heat Pump System
- Radiant Heating System
Additional Features
- Energy-Efficient Appliances
- 8,276 Sq Ft Lot
Community Details
- No Home Owners Association
Ownership History
Purchase Details
Home Financials for this Owner
Home Financials are based on the most recent Mortgage that was taken out on this home.Purchase Details
Similar Homes in Charlottesville, VA
Home Values in the Area
Average Home Value in this Area
Purchase History
| Date | Type | Sale Price | Title Company |
|---|---|---|---|
| Deed | $995,000 | Old Republic National Title In | |
| Deed | $286,000 | -- |
Mortgage History
| Date | Status | Loan Amount | Loan Type |
|---|---|---|---|
| Open | $895,000 | No Value Available |
Property History
| Date | Event | Price | Change | Sq Ft Price |
|---|---|---|---|---|
| 04/30/2025 04/30/25 | Sold | $1,150,000 | +4.5% | $430 / Sq Ft |
| 03/21/2025 03/21/25 | Pending | -- | -- | -- |
| 03/10/2025 03/10/25 | For Sale | $1,100,000 | +10.6% | $411 / Sq Ft |
| 07/24/2024 07/24/24 | Sold | $995,000 | 0.0% | $372 / Sq Ft |
| 05/06/2024 05/06/24 | Pending | -- | -- | -- |
| 05/03/2024 05/03/24 | For Sale | $995,000 | 0.0% | $372 / Sq Ft |
| 04/29/2024 04/29/24 | Pending | -- | -- | -- |
| 04/23/2024 04/23/24 | For Sale | $995,000 | -- | $372 / Sq Ft |
Tax History Compared to Growth
Tax History
| Year | Tax Paid | Tax Assessment Tax Assessment Total Assessment is a certain percentage of the fair market value that is determined by local assessors to be the total taxable value of land and additions on the property. | Land | Improvement |
|---|---|---|---|---|
| 2025 | $9,713 | $979,400 | $250,000 | $729,400 |
| 2024 | $9,713 | $882,800 | $220,000 | $662,800 |
| 2023 | $8,377 | $860,800 | $220,000 | $640,800 |
| 2022 | $7,884 | $809,300 | $210,000 | $599,300 |
| 2021 | $7,375 | $764,200 | $187,500 | $576,700 |
| 2020 | $7,273 | $753,500 | $210,500 | $543,000 |
| 2019 | $7,116 | $736,900 | $204,400 | $532,500 |
| 2018 | $3,313 | $685,300 | $177,700 | $507,600 |
| 2017 | $6,247 | $645,419 | $161,500 | $483,919 |
| 2016 | $5,555 | $614,000 | $146,800 | $467,200 |
| 2015 | $5,555 | $614,000 | $146,800 | $467,200 |
| 2014 | $5,555 | $584,700 | $131,100 | $453,600 |
Agents Affiliated with this Home
-
Jeff Mattie

Seller's Agent in 2025
Jeff Mattie
CORE REAL ESTATE PARTNERS LLC
(434) 466-8256
5 in this area
188 Total Sales
-
F
Buyer's Agent in 2025
FRANK STONER
MILESTONE PARTNERS
-
Macon Gunter

Seller's Agent in 2024
Macon Gunter
NEST REALTY GROUP
(434) 242-7772
3 in this area
114 Total Sales
Map
Source: Bright MLS
MLS Number: 661706
APN: 520-095-000
- 708 Locust Ave
- 883 Locust Ave
- 0 Saint Charles Ave Unit 656217
- 0 Saint Charles Ave
- 807 Watson Ave
- 608 Davis Ave
- 1308 Poplar St
- 201 Parkway St
- 820 E High St Unit 1
- 807 Hillcrest Rd
- 619 E High St Unit 2
- 619 E High St
- 615 E High St
- 409 Park St
- 1125 Park St
- 1007 Saint Charles Ave
- 801 E Jefferson St
- 1211 River Vista Ave
