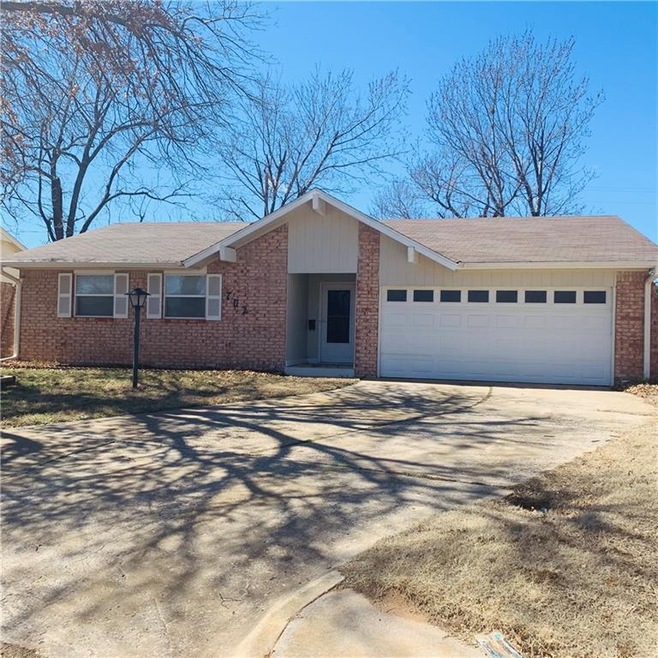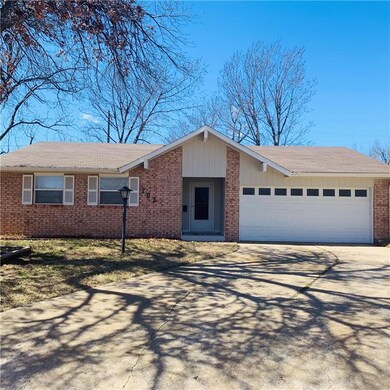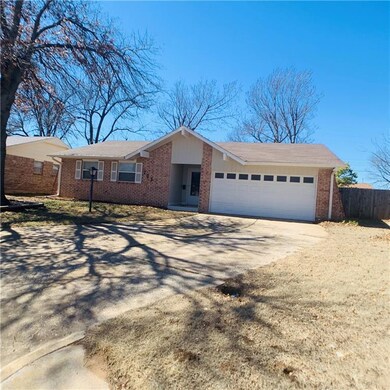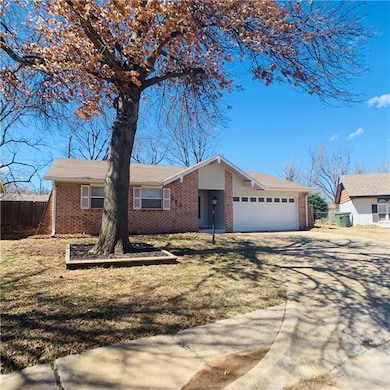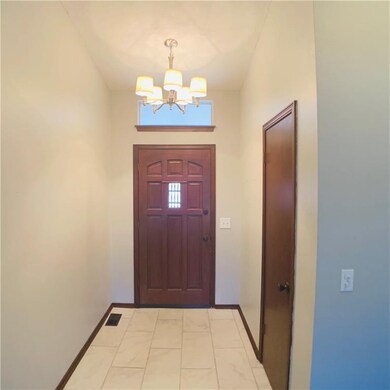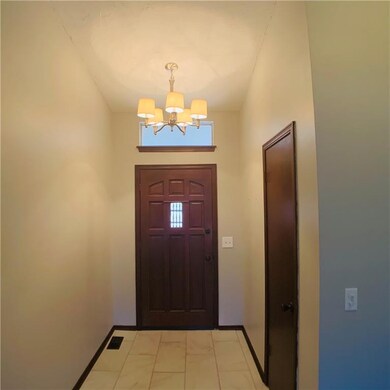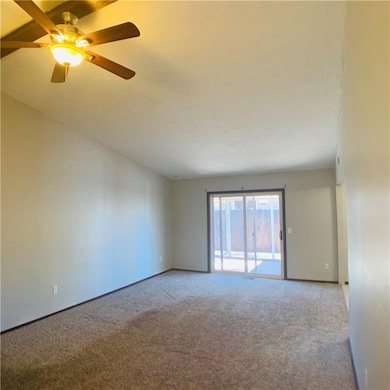
Highlights
- Traditional Architecture
- Covered patio or porch
- 2 Car Attached Garage
- Myers Elementary School Rated A-
- Cul-De-Sac
- Interior Lot
About This Home
As of April 2019Updated home in an amazing LOCATION with mature trees! This lovely home greets you with a vaulted ceiling in the living room. The kitchen boasts granite throughout with tons of storage and counter space, back privacy fence, subway tile backsplash, updated sinks and faucets in the kitchen and both baths, updated light fixtures and fans throughout. In addition the updated windows, HVAC,and Water-heater help with energy savings.
Home Details
Home Type
- Single Family
Est. Annual Taxes
- $1,597
Year Built
- Built in 1973
Lot Details
- 0.34 Acre Lot
- Cul-De-Sac
- Wood Fence
- Interior Lot
Parking
- 2 Car Attached Garage
Home Design
- Traditional Architecture
- Slab Foundation
- Brick Frame
- Composition Roof
Interior Spaces
- 1,205 Sq Ft Home
- 1-Story Property
- Ceiling Fan
- Double Pane Windows
- Inside Utility
- Laundry Room
Kitchen
- Electric Oven
- Electric Range
- Free-Standing Range
- Dishwasher
- Disposal
Flooring
- Carpet
- Tile
Bedrooms and Bathrooms
- 3 Bedrooms
Outdoor Features
- Covered patio or porch
Schools
- Yukon Middle School
- Yukon High School
Utilities
- Central Heating and Cooling System
- Water Heater
Listing and Financial Details
- Legal Lot and Block 012 / 004
Ownership History
Purchase Details
Home Financials for this Owner
Home Financials are based on the most recent Mortgage that was taken out on this home.Purchase Details
Purchase Details
Home Financials for this Owner
Home Financials are based on the most recent Mortgage that was taken out on this home.Purchase Details
Home Financials for this Owner
Home Financials are based on the most recent Mortgage that was taken out on this home.Purchase Details
Purchase Details
Similar Homes in Yukon, OK
Home Values in the Area
Average Home Value in this Area
Purchase History
| Date | Type | Sale Price | Title Company |
|---|---|---|---|
| Warranty Deed | $122,500 | American Eagle Title Group | |
| Warranty Deed | -- | None Available | |
| Warranty Deed | $109,500 | Chicago Title Oklahoma | |
| Warranty Deed | $85,000 | Chicago Title Oklahoma | |
| Quit Claim Deed | -- | None Available | |
| Interfamily Deed Transfer | -- | None Available |
Mortgage History
| Date | Status | Loan Amount | Loan Type |
|---|---|---|---|
| Open | $121,539 | New Conventional | |
| Previous Owner | $87,600 | New Conventional | |
| Previous Owner | $68,000 | New Conventional |
Property History
| Date | Event | Price | Change | Sq Ft Price |
|---|---|---|---|---|
| 04/12/2019 04/12/19 | Sold | $122,500 | +2.1% | $102 / Sq Ft |
| 03/16/2019 03/16/19 | Pending | -- | -- | -- |
| 03/14/2019 03/14/19 | For Sale | $120,000 | +9.6% | $100 / Sq Ft |
| 03/06/2017 03/06/17 | Sold | $109,500 | -8.7% | $91 / Sq Ft |
| 02/02/2017 02/02/17 | Pending | -- | -- | -- |
| 12/01/2016 12/01/16 | For Sale | $119,900 | +41.1% | $100 / Sq Ft |
| 10/28/2016 10/28/16 | Sold | $85,000 | -14.9% | $71 / Sq Ft |
| 10/05/2016 10/05/16 | Pending | -- | -- | -- |
| 09/19/2016 09/19/16 | For Sale | $99,900 | -- | $83 / Sq Ft |
Tax History Compared to Growth
Tax History
| Year | Tax Paid | Tax Assessment Tax Assessment Total Assessment is a certain percentage of the fair market value that is determined by local assessors to be the total taxable value of land and additions on the property. | Land | Improvement |
|---|---|---|---|---|
| 2024 | $1,597 | $16,213 | $1,980 | $14,233 |
| 2023 | $1,597 | $15,740 | $1,980 | $13,760 |
| 2022 | $1,554 | $15,282 | $1,980 | $13,302 |
| 2021 | $1,511 | $14,837 | $1,980 | $12,857 |
| 2020 | $1,446 | $14,405 | $1,980 | $12,425 |
| 2019 | $1,351 | $12,486 | $1,980 | $10,506 |
| 2018 | $1,232 | $12,355 | $1,980 | $10,375 |
| 2017 | $1,168 | $10,765 | $1,980 | $8,785 |
| 2016 | $847 | $8,187 | $1,557 | $6,630 |
| 2015 | $708 | $7,427 | $1,432 | $5,995 |
| 2014 | $708 | $7,427 | $1,569 | $5,858 |
Agents Affiliated with this Home
-
April Peterson

Seller's Agent in 2019
April Peterson
Brix Realty
(850) 313-3155
2 in this area
164 Total Sales
-
Kyle Noe

Buyer's Agent in 2019
Kyle Noe
eXp Realty, LLC
(405) 210-5319
3 in this area
116 Total Sales
-
Tara Levinson

Seller's Agent in 2017
Tara Levinson
LRE Realty LLC
(405) 532-6969
133 in this area
2,999 Total Sales
-
Michael Hearne
M
Buyer's Agent in 2017
Michael Hearne
The Agency
(405) 795-6996
2 in this area
28 Total Sales
-
Briana Bratton

Seller's Agent in 2016
Briana Bratton
Brokerage 405
(405) 326-1911
9 in this area
127 Total Sales
Map
Source: MLSOK
MLS Number: 856931
APN: 090017900
- 805 Spruce Dr
- 301 Fay Ave
- 3232 Pagoda Pead Dr
- 806 Ranchoak Dr
- 201 Vine St
- 1006 Cherrywood Ln
- 723 Garden Grove
- 0 Landon Ln
- 736 Mabel C Fry Blvd
- 901 Richmond St
- 1004 Ranchoak Ct
- 804 Royal Ln
- 11200 SW 32nd St
- 112 Asbill Ave
- 117 Asbill Ave
- 1017 Linn Ln
- 1033 Linn Ln
- 1300 Katelyn Ct
- 300 Yukon Ave
- 1040 Mabel C Fry Blvd
