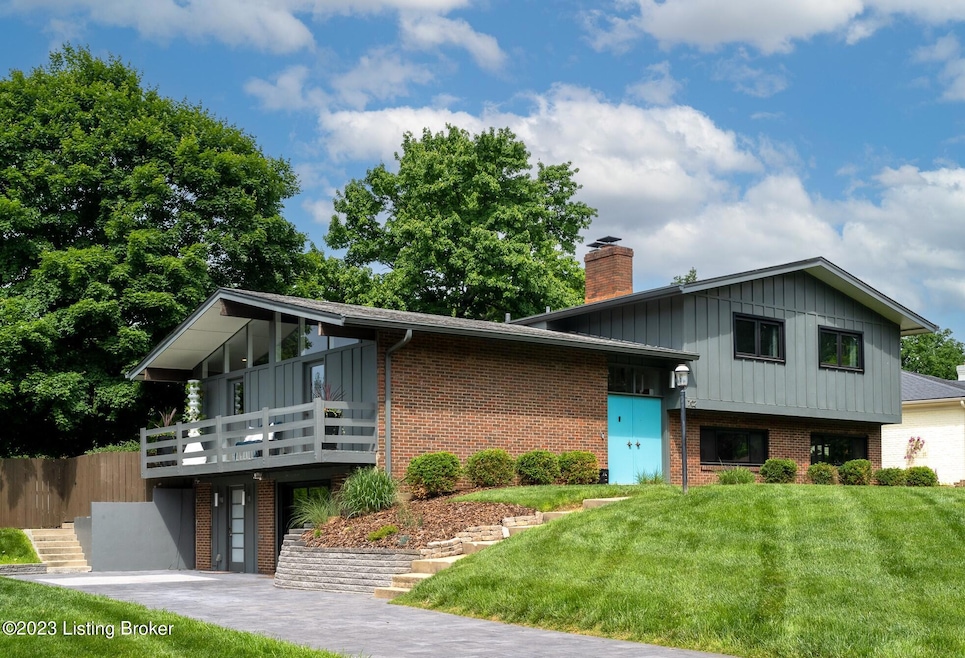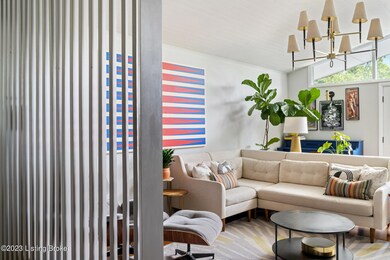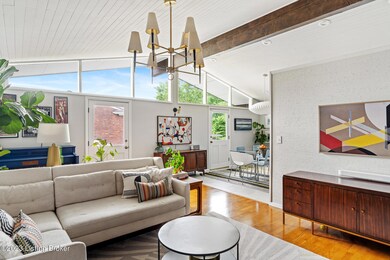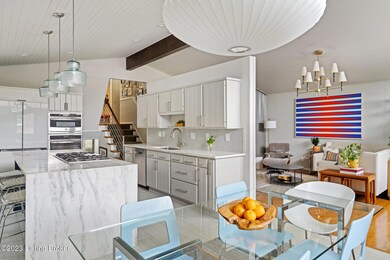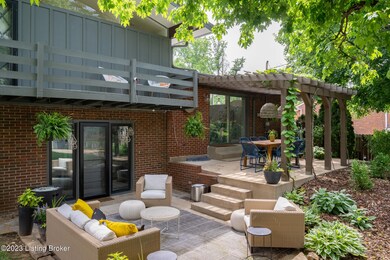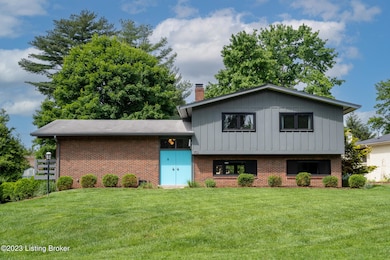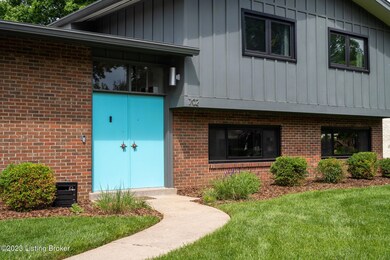
702 Greenridge Ln Louisville, KY 40207
Brownsboro Zorn NeighborhoodHighlights
- Deck
- 1 Fireplace
- Balcony
- Norton Elementary School Rated A-
- No HOA
- Porch
About This Home
As of June 2023Beautiful 1959 Charlie Yunker quad level in Greenleaves. The midcentury original details - clerestory windows, central beam construction - are showcased amid modern design and updated material choices. Enter the 2-story foyer with original slat wall which flows to the open concept living and dining spaces. The remodeled kitchen spills out on to the multilevel patios to enjoy the spacious and private backyard. Media room, office, den, family room...you name it! With 3000+ finished square feet and 5 bedrooms, this house lives large!
Last Agent to Sell the Property
Semonin REALTORS License #219705 Listed on: 05/18/2023

Home Details
Home Type
- Single Family
Est. Annual Taxes
- $8,860
Year Built
- Built in 1959
Lot Details
- Privacy Fence
Parking
- Driveway
Home Design
- Brick Exterior Construction
- Poured Concrete
- Shingle Roof
Interior Spaces
- 4-Story Property
- 1 Fireplace
- Basement
Bedrooms and Bathrooms
- 5 Bedrooms
Outdoor Features
- Balcony
- Deck
- Patio
- Porch
Utilities
- Forced Air Heating and Cooling System
- Heating System Uses Natural Gas
Community Details
- No Home Owners Association
- Greenleaves Subdivision
Listing and Financial Details
- Legal Lot and Block 0004 / 088J
- Assessor Parcel Number 088J00040000
- Seller Concessions Not Offered
Ownership History
Purchase Details
Home Financials for this Owner
Home Financials are based on the most recent Mortgage that was taken out on this home.Similar Homes in Louisville, KY
Home Values in the Area
Average Home Value in this Area
Purchase History
| Date | Type | Sale Price | Title Company |
|---|---|---|---|
| Warranty Deed | $268,000 | None Available |
Mortgage History
| Date | Status | Loan Amount | Loan Type |
|---|---|---|---|
| Open | $50,000 | Credit Line Revolving | |
| Open | $254,600 | New Conventional |
Property History
| Date | Event | Price | Change | Sq Ft Price |
|---|---|---|---|---|
| 06/28/2023 06/28/23 | Sold | $690,000 | +10.4% | $230 / Sq Ft |
| 05/22/2023 05/22/23 | Pending | -- | -- | -- |
| 05/18/2023 05/18/23 | For Sale | $625,000 | +133.2% | $208 / Sq Ft |
| 06/20/2013 06/20/13 | Sold | $268,000 | -4.3% | $86 / Sq Ft |
| 06/04/2013 06/04/13 | Pending | -- | -- | -- |
| 04/17/2013 04/17/13 | For Sale | $279,900 | -- | $90 / Sq Ft |
Tax History Compared to Growth
Tax History
| Year | Tax Paid | Tax Assessment Tax Assessment Total Assessment is a certain percentage of the fair market value that is determined by local assessors to be the total taxable value of land and additions on the property. | Land | Improvement |
|---|---|---|---|---|
| 2024 | $8,860 | $690,000 | $60,450 | $629,550 |
| 2023 | $3,601 | $268,330 | $60,450 | $207,880 |
| 2022 | $3,649 | $268,330 | $60,450 | $207,880 |
| 2021 | $3,895 | $268,330 | $60,450 | $207,880 |
| 2020 | $3,835 | $279,110 | $85,000 | $194,110 |
| 2019 | $3,744 | $279,110 | $85,000 | $194,110 |
| 2018 | $3,696 | $279,110 | $85,000 | $194,110 |
| 2017 | $3,638 | $279,110 | $85,000 | $194,110 |
| 2013 | $2,255 | $225,460 | $56,200 | $169,260 |
Agents Affiliated with this Home
-
Margot Lipinski

Seller's Agent in 2023
Margot Lipinski
Semonin Realty
(502) 552-1110
3 in this area
159 Total Sales
-
Kyle Elmore

Buyer's Agent in 2023
Kyle Elmore
White Picket Real Estate
(502) 389-9920
2 in this area
670 Total Sales
-
M
Seller's Agent in 2013
Mary Tim Hubbs
Jan Scholtz REALTORS
-
A
Seller Co-Listing Agent in 2013
Angie Koss
Jan Scholtz REALTORS
-
Kristy Dugan

Buyer's Agent in 2013
Kristy Dugan
Semonin Realty
(502) 930-3833
1 in this area
310 Total Sales
-
Lisa Estep

Buyer Co-Listing Agent in 2013
Lisa Estep
Semonin Realty
(502) 409-1526
Map
Source: Metro Search (Greater Louisville Association of REALTORS®)
MLS Number: 1636720
APN: 088J00040000
- 700 Greenridge Ln
- 728 Zorn Ave Unit 11
- 728 Zorn Ave Unit 9
- 509 Brandon Rd
- 750 Zorn Ave Unit 2
- 11 Overbrook Rd
- 521 Zorn Ave Unit G8
- 521 Zorn Ave Unit G3
- 521 Zorn Ave Unit E15
- 1410 Mockingbird Valley Green
- 2838 Regan Ave
- 2824 Riedling Dr
- 414 Highwood Dr Unit 414
- 3001 Brownsboro Rd
- 55 Lake Ave
- 74 Lake Ave
- 108 Highwood Dr
- 198 Crescent Ave Unit 18
- 243 Pennsylvania Ave
- 818 Highwood Dr
