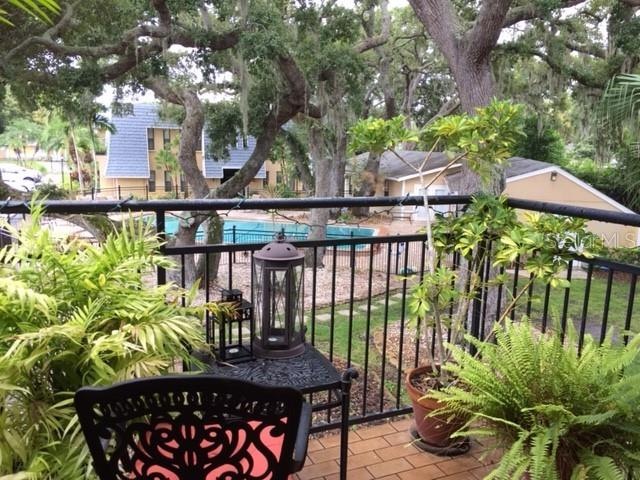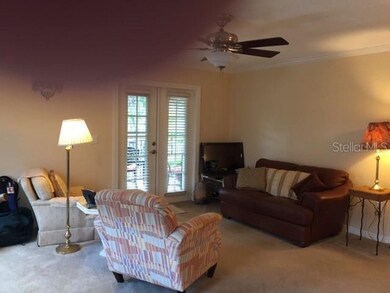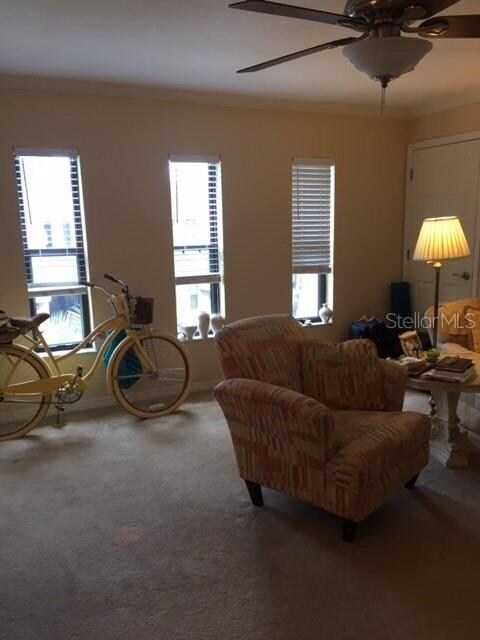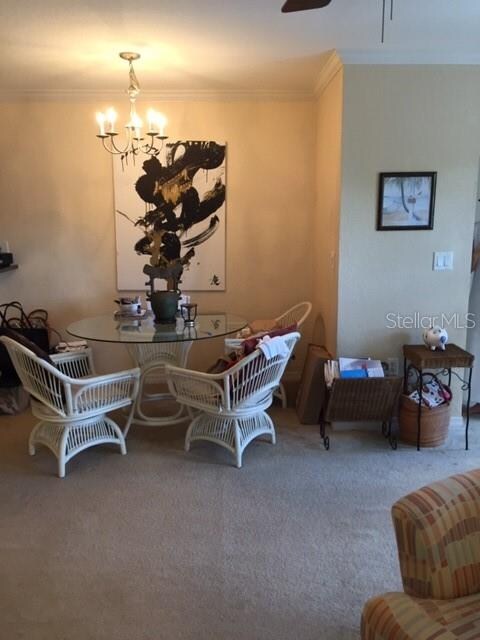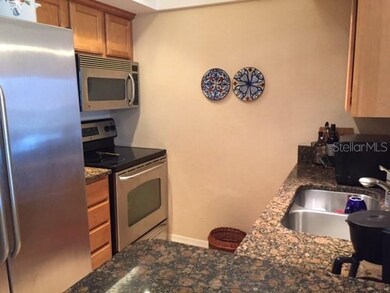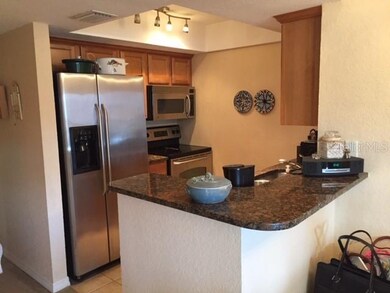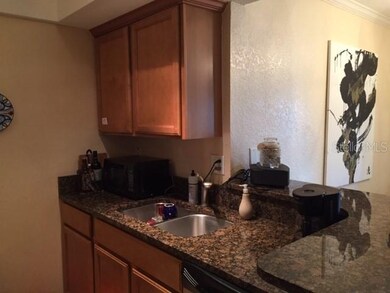
702 Lyndhurst St Unit 823 Dunedin, FL 34698
Wood Street NeighborhoodEstimated Value: $233,000 - $242,000
Highlights
- Fitness Center
- Open Floorplan
- End Unit
- Gated Community
- Clubhouse
- Pool View
About This Home
As of November 2019Live like your on vacation each day . Spacious ,remodeled , nicely furnished condo Walking distance to downtown Dunedin. Available April 15th or for a 8 month rental April 15 th or may 1st through November 31st. There is some flexibility with dates contact owner. Complex has pool , clubhouse and is gated . The community is peaceful , quiet and private . New floors , beach decor paint , granite counters and stainless appliances . Beautiful large patio Over looking oak trees ,green space and pool.Washer and dryer included . Fully furnished . Great location ten minutes to honeymoon Island State Park beach , fifteen minutes from Clearwater beach and walkable to downtown Dunedin shops , stores and nightlife. Twenty minutes to downtown St Pete and a half hour to Tampa . Perfect for single professional or couple who likes and appreciates a beachy relaxing living space. First months rent and deposit required to move in. References and background check required . Rent includes hi speed internet ,cable , water , trash , parking and pool . Tenant only pays electric .
Last Agent to Sell the Property
COLDWELL BANKER REALTY License #316422 Listed on: 10/07/2019

Property Details
Home Type
- Condominium
Est. Annual Taxes
- $1,278
Year Built
- Built in 1974
Lot Details
- Property fronts a private road
- End Unit
- Street terminates at a dead end
- South Facing Home
- Mature Landscaping
- Landscaped with Trees
HOA Fees
- $264 Monthly HOA Fees
Parking
- Open Parking
Home Design
- Slab Foundation
- Wood Frame Construction
- Block Exterior
Interior Spaces
- 818 Sq Ft Home
- 2-Story Property
- Open Floorplan
- Crown Molding
- Ceiling Fan
- Blinds
- French Doors
- Combination Dining and Living Room
- Pool Views
- Security Gate
Kitchen
- Range
- Microwave
- Dishwasher
- Solid Surface Countertops
- Solid Wood Cabinet
- Disposal
Flooring
- Carpet
- Tile
Bedrooms and Bathrooms
- 1 Bedroom
- 1 Full Bathroom
Laundry
- Laundry closet
- Dryer
- Washer
Accessible Home Design
- Accessible Bedroom
- Accessible Kitchen
- Kitchen Appliances
- Stairway
- Accessible Closets
- Accessible Washer and Dryer
- Accessible Doors
- Accessible Approach with Ramp
- Accessible Entrance
Outdoor Features
- Balcony
- Exterior Lighting
- Outdoor Grill
- Front Porch
Location
- City Lot
Utilities
- Central Heating and Cooling System
- Electric Water Heater
- Cable TV Available
Listing and Financial Details
- Down Payment Assistance Available
- Visit Down Payment Resource Website
- Assessor Parcel Number 34-28-15-94020-000-0823
Community Details
Overview
- Association fees include cable TV, community pool, insurance, ground maintenance, manager, pool maintenance, recreational facilities, sewer, trash, water
- Phil Finan Association, Phone Number (727) 423-2290
- Victoria Palms Condo Subdivision
- On-Site Maintenance
- Rental Restrictions
Amenities
- Clubhouse
Recreation
- Fitness Center
- Community Pool
Pet Policy
- Pets up to 45 lbs
- 2 Pets Allowed
- Breed Restrictions
Security
- Security Service
- Gated Community
Ownership History
Purchase Details
Home Financials for this Owner
Home Financials are based on the most recent Mortgage that was taken out on this home.Purchase Details
Purchase Details
Home Financials for this Owner
Home Financials are based on the most recent Mortgage that was taken out on this home.Similar Homes in Dunedin, FL
Home Values in the Area
Average Home Value in this Area
Purchase History
| Date | Buyer | Sale Price | Title Company |
|---|---|---|---|
| Kowalski Anton | $115,000 | Fidelity Natl Ttl Of Fl Inc | |
| Velasco Flavio | $50,000 | Albritton Title Inc | |
| Lamba Paul S | $157,000 | Investors Realty Title Compa |
Mortgage History
| Date | Status | Borrower | Loan Amount |
|---|---|---|---|
| Previous Owner | Lamba Paul S | $125,600 |
Property History
| Date | Event | Price | Change | Sq Ft Price |
|---|---|---|---|---|
| 04/26/2025 04/26/25 | Off Market | $1,575 | -- | -- |
| 03/08/2025 03/08/25 | Price Changed | $1,575 | +1.6% | $2 / Sq Ft |
| 03/06/2025 03/06/25 | Price Changed | $1,550 | -1.6% | $2 / Sq Ft |
| 03/04/2025 03/04/25 | Price Changed | $1,575 | -4.5% | $2 / Sq Ft |
| 02/22/2025 02/22/25 | For Rent | $1,650 | 0.0% | -- |
| 11/07/2019 11/07/19 | Sold | $115,000 | -3.8% | $141 / Sq Ft |
| 10/09/2019 10/09/19 | Pending | -- | -- | -- |
| 10/07/2019 10/07/19 | For Sale | $119,500 | -- | $146 / Sq Ft |
Tax History Compared to Growth
Tax History
| Year | Tax Paid | Tax Assessment Tax Assessment Total Assessment is a certain percentage of the fair market value that is determined by local assessors to be the total taxable value of land and additions on the property. | Land | Improvement |
|---|---|---|---|---|
| 2024 | $1,181 | $112,158 | -- | -- |
| 2023 | $1,181 | $108,891 | $0 | $0 |
| 2022 | $1,132 | $105,719 | $0 | $0 |
| 2021 | $1,132 | $102,640 | $0 | $0 |
| 2020 | $1,805 | $96,199 | $0 | $0 |
| 2019 | $1,389 | $82,677 | $0 | $82,677 |
| 2018 | $1,278 | $75,687 | $0 | $0 |
| 2017 | $1,156 | $65,017 | $0 | $0 |
| 2016 | $1,064 | $58,372 | $0 | $0 |
| 2015 | $946 | $47,251 | $0 | $0 |
| 2014 | $843 | $42,474 | $0 | $0 |
Agents Affiliated with this Home
-
Margaret Jones
M
Seller's Agent in 2019
Margaret Jones
COLDWELL BANKER REALTY
(727) 581-9411
8 Total Sales
Map
Source: Stellar MLS
MLS Number: U8062041
APN: 34-28-15-94020-000-0823
- 716 Lyndhurst St Unit 702
- 500 New York Ave Unit 23
- 500 New York Ave Unit 21
- 700 Lyndhurst St Unit 1024
- 704 Lyndhurst St Unit 624
- 766 Beltrees St
- 817 Wilkie St
- 401 Milwaukee Ave
- 333 Acropolis Dr
- 361 Colonial Ct
- 809 Scotland St
- 617 Scotland St
- 854 Sky Loch Dr S
- 620 Scotland St
- 522 James St
- 686 Manor Dr W
- 230 Portree Dr
- 130 Patricia Ave Unit 66
- 130 Patricia Ave Unit 104
- 200 Portree Dr
- 702 Lyndhurst St Unit 804
- 702 Lyndhurst St Unit 823
- 702 Lyndhurst St Unit 822
- 702 Lyndhurst St Unit 803
- 702 Lyndhurst St Unit 801
- 702 Lyndhurst St Unit 821
- 702 Lyndhurst St Unit 802
- 700 Lyndhurst St Unit 1004
- 700 Lyndhurst St Unit 1002
- 700 Lyndhurst St Unit 1021
- 700 Lyndhurst St Unit 1001
- 700 Lyndhurst St Unit 1023
- 700 Lyndhurst St Unit 1022
- 700 Lyndhurst St Unit 1003
- 704 Lyndhurst St Unit 603
- 704 Lyndhurst St Unit 601
- 704 Lyndhurst St Unit 622
- 704 Lyndhurst St Unit 621
- 704 Lyndhurst St Unit 602
- 704 Lyndhurst St Unit 623
