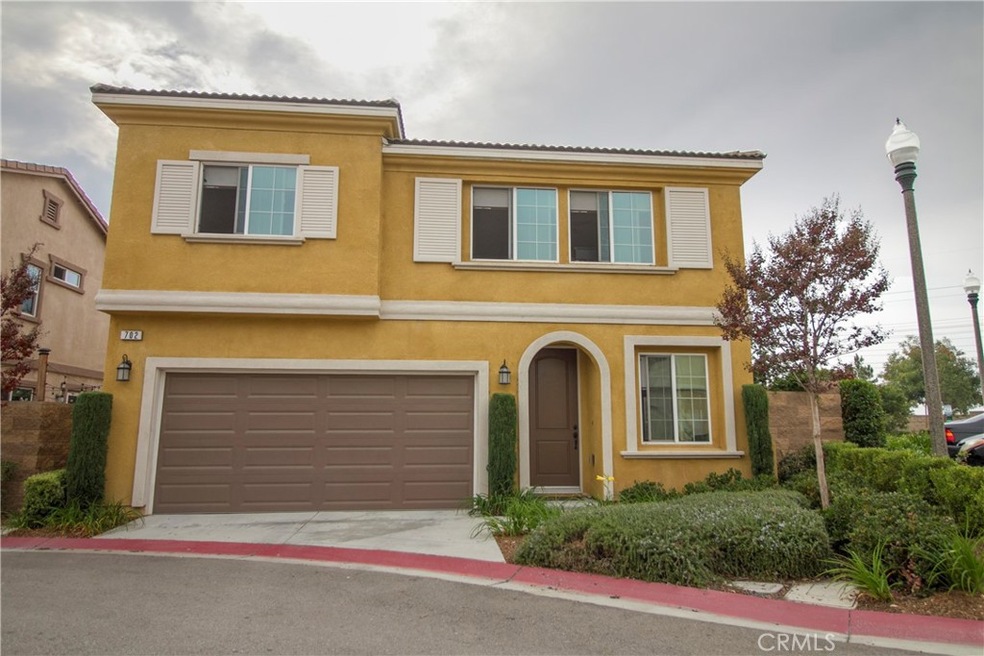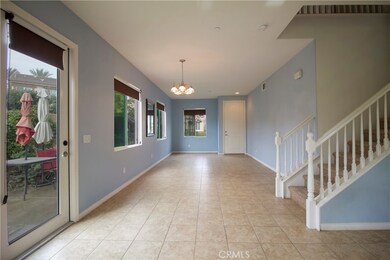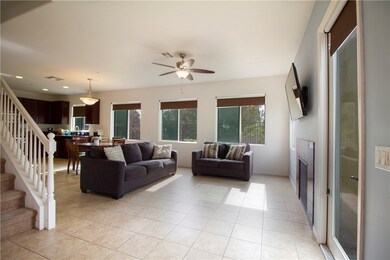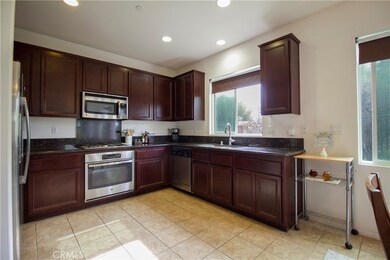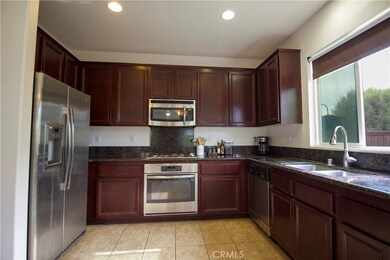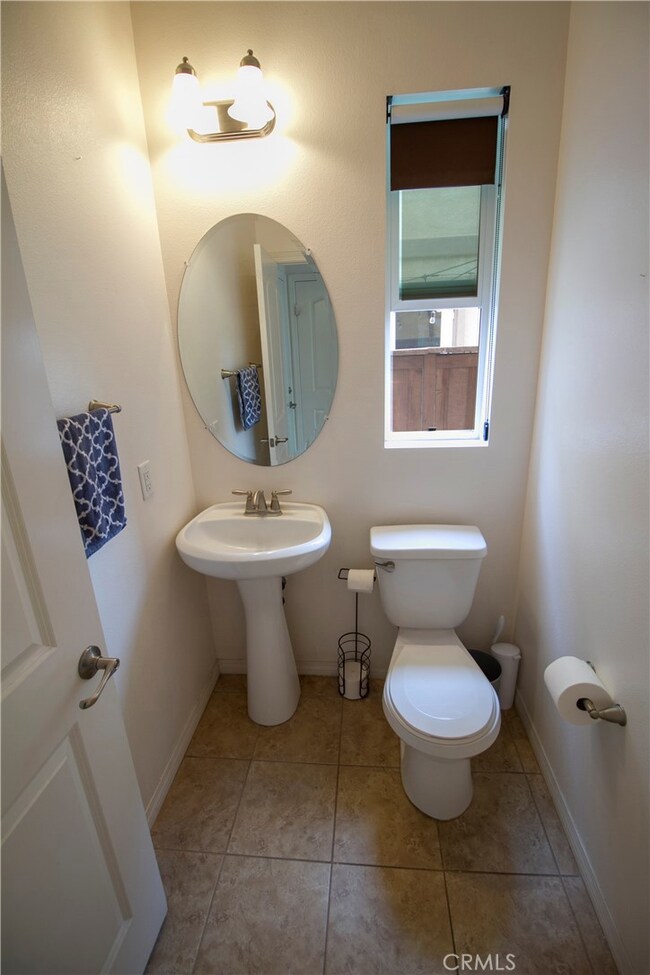
702 Mitchell Way Upland, CA 91784
Highlights
- Golf Course Community
- Open Floorplan
- Contemporary Architecture
- Upland High School Rated A-
- Pasture Views
- Property is near a park
About This Home
As of January 2022Come see this detached single family residence located near The Colonies Crossroads, a superb place to shop and dine in Upland. Built in 2014, the home offers modern amenities, an open floor plan, high ceilings and a backyard patio to enjoy adjacent to the homeowners' association community park. Upland Trails is conveniently located a few blocks away from this corner property. The house includes an attached two-car garage with a tankless water heater and fire sprinkler riser. Private upstairs laundry room. One of the bedrooms has space for a closet; currently used as a loft or den. This dwelling is situated across Highline by Watt Communities townhomes bringing modern sophistication to a town in high demand close to Mount Baldy.
Last Agent to Sell the Property
Berkshire Hathaway Homeservices California Realty License #02067610 Listed on: 11/06/2021

Home Details
Home Type
- Single Family
Est. Annual Taxes
- $7,427
Year Built
- Built in 2014
Lot Details
- 3,082 Sq Ft Lot
- Rural Setting
- Wrought Iron Fence
- Privacy Fence
- Wood Fence
- Block Wall Fence
- Fence is in good condition
- Landscaped
- Corner Lot
- Rectangular Lot
- Level Lot
- Side Yard Sprinklers
- Lawn
- Garden
- Back Yard
- Density is up to 1 Unit/Acre
HOA Fees
- $155 Monthly HOA Fees
Parking
- 2 Car Attached Garage
- Parking Available
- Front Facing Garage
- Single Garage Door
- Garage Door Opener
- Unassigned Parking
Property Views
- Pasture
- Mountain
- Park or Greenbelt
- Neighborhood
Home Design
- Contemporary Architecture
- Turnkey
- Planned Development
- Slab Foundation
- Fire Rated Drywall
- Frame Construction
- Tile Roof
- Stucco
Interior Spaces
- 2,047 Sq Ft Home
- 2-Story Property
- Open Floorplan
- High Ceiling
- Ceiling Fan
- Recessed Lighting
- Electric Fireplace
- Double Pane Windows
- Blinds
- Family Room with Fireplace
- Great Room
- Family Room Off Kitchen
- Living Room
- Loft
Kitchen
- Breakfast Area or Nook
- Open to Family Room
- <<selfCleaningOvenToken>>
- <<builtInRangeToken>>
- <<microwave>>
- Dishwasher
- Granite Countertops
Flooring
- Carpet
- Tile
Bedrooms and Bathrooms
- 4 Bedrooms
- Granite Bathroom Countertops
- Dual Sinks
- Dual Vanity Sinks in Primary Bathroom
- <<tubWithShowerToken>>
- Separate Shower
- Humidity Controlled
Laundry
- Laundry Room
- Laundry on upper level
- Dryer
- Washer
Home Security
- Carbon Monoxide Detectors
- Fire and Smoke Detector
- Fire Sprinkler System
Outdoor Features
- Concrete Porch or Patio
- Exterior Lighting
- Rain Gutters
Location
- Property is near a park
- Suburban Location
Utilities
- Humidity Control
- Central Heating and Cooling System
- Tankless Water Heater
Listing and Financial Details
- Tax Lot 10
- Tax Tract Number 18920
- Assessor Parcel Number 1044632080000
- $550 per year additional tax assessments
Community Details
Overview
- Front Yard Maintenance
- Colonies Master Association, Phone Number (909) 981-4131
- C/O Firstservice Residential, Ca North Inland Em HOA
- Foothills
- Mountainous Community
- Greenbelt
Amenities
- Community Barbecue Grill
- Picnic Area
Recreation
- Golf Course Community
- Community Playground
- Park
- Hiking Trails
- Bike Trail
Ownership History
Purchase Details
Home Financials for this Owner
Home Financials are based on the most recent Mortgage that was taken out on this home.Purchase Details
Home Financials for this Owner
Home Financials are based on the most recent Mortgage that was taken out on this home.Similar Homes in the area
Home Values in the Area
Average Home Value in this Area
Purchase History
| Date | Type | Sale Price | Title Company |
|---|---|---|---|
| Grant Deed | $656,000 | Landwood Title | |
| Grant Deed | $524,500 | Fidelity National Title |
Mortgage History
| Date | Status | Loan Amount | Loan Type |
|---|---|---|---|
| Previous Owner | $153,650 | Commercial | |
| Previous Owner | $379,500 | New Conventional | |
| Previous Owner | $411,000 | New Conventional | |
| Previous Owner | $417,000 | New Conventional |
Property History
| Date | Event | Price | Change | Sq Ft Price |
|---|---|---|---|---|
| 04/26/2022 04/26/22 | Rented | $2,380 | -29.6% | -- |
| 03/23/2022 03/23/22 | Price Changed | $3,380 | -2.9% | $2 / Sq Ft |
| 03/01/2022 03/01/22 | For Rent | $3,480 | 0.0% | -- |
| 01/11/2022 01/11/22 | Sold | $656,000 | -10.1% | $320 / Sq Ft |
| 12/29/2021 12/29/21 | Pending | -- | -- | -- |
| 11/06/2021 11/06/21 | For Sale | $730,000 | -- | $357 / Sq Ft |
Tax History Compared to Growth
Tax History
| Year | Tax Paid | Tax Assessment Tax Assessment Total Assessment is a certain percentage of the fair market value that is determined by local assessors to be the total taxable value of land and additions on the property. | Land | Improvement |
|---|---|---|---|---|
| 2024 | $7,427 | $682,503 | $170,626 | $511,877 |
| 2023 | $7,317 | $669,120 | $167,280 | $501,840 |
| 2022 | $6,497 | $593,640 | $207,775 | $385,865 |
| 2021 | $6,415 | $582,000 | $203,701 | $378,299 |
| 2020 | $6,240 | $576,032 | $201,612 | $374,420 |
| 2019 | $6,217 | $564,737 | $197,659 | $367,078 |
| 2018 | $6,064 | $553,663 | $193,783 | $359,880 |
| 2017 | $5,888 | $542,807 | $189,983 | $352,824 |
| 2016 | $5,663 | $532,164 | $186,258 | $345,906 |
| 2015 | $5,533 | $524,170 | $183,460 | $340,710 |
Agents Affiliated with this Home
-
Ziyin Wang
Z
Seller's Agent in 2022
Ziyin Wang
Harvest Realty Development
(626) 964-8325
9 in this area
19 Total Sales
-
David Granados

Seller's Agent in 2022
David Granados
Berkshire Hathaway Homeservices California Realty
(818) 325-5716
2 in this area
30 Total Sales
-
H
Buyer's Agent in 2022
HELEN YI
TEAM SPIRIT REALTY
Map
Source: California Regional Multiple Listing Service (CRMLS)
MLS Number: EV21243249
APN: 1044-632-08
- 1782 Saige View Cir
- 1732 Winston Ave
- 1061 Pebble Beach Dr
- 1759 Crebs Way
- 454 Miramar St
- 901 Saint Andrews Dr
- 1810 N 2nd Ave
- 322 E 19th St
- 1635 Faldo Ct
- 1267 Kendra Ln
- 454 E Merrimac St
- 1754 N 1st Ave
- 1679 N 2nd Ave
- 251 Miramar St
- 1753 N 1st Ave
- 1770 N Euclid Ave
- 1255 Upland Hills Dr S
- 1268 Upland Hills Dr S
- 1498 Diego Way
- 1737 Partridge Ave
