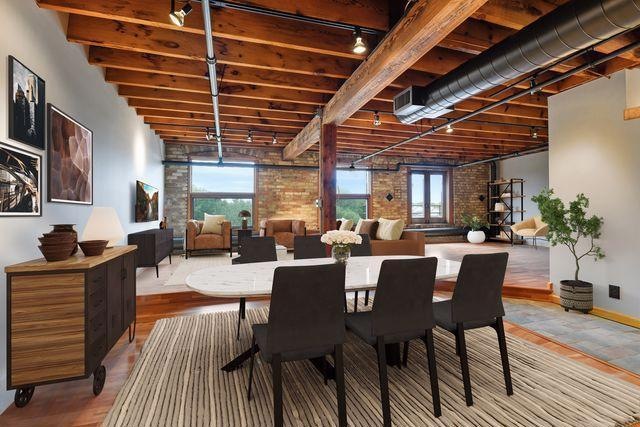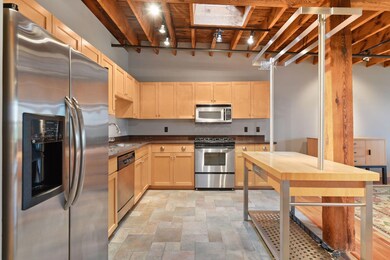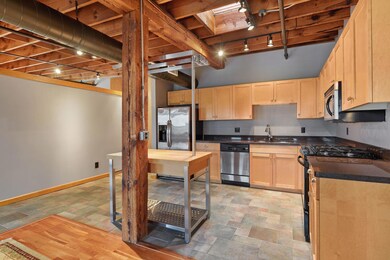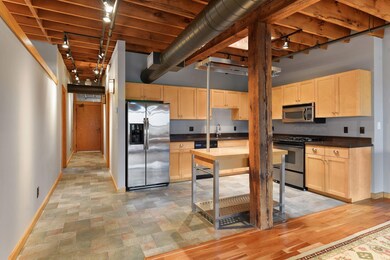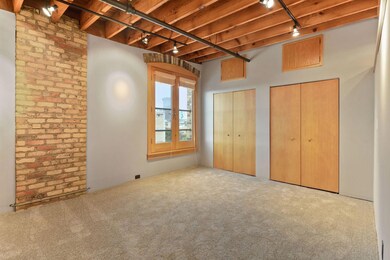
702 N 1st St Unit 512 Minneapolis, MN 55401
North Loop NeighborhoodEstimated Value: $434,000 - $540,090
Highlights
- River View
- Patio
- Zero Lot Line
- Elevator
- 1-Story Property
- Central Air
About This Home
As of October 2022Be the next proud owner of this beautiful top floor loft in the historic Itasca building! Enjoy your panoramic view from your balcony overlooking the green, pathways and river right out your door. This corner unit has the character and charm (11 ceilings, brick walls, beams) of the past with beautiful modern conveniences including fresh paint, new carpet, wood & tile floors, stainless appliances, bathroom with double vanity, stone counter & jet tub, cozy double sided gas fireplace, large laundry with full size washer and dryer plus additional storage. 2 large bedrooms with walk-in and wall closets. Heated garage with handy car wash. Enjoy an active lifestyle in the North Loop neighborhood or relax and unwind at home. Convenient coffee shop on the main floor, community patio, Acme Comedy Club downstairs in the Itasca Building, Guthrie Theater Lab next door, and steps to the farmers market, restaurants and more.
Property Details
Home Type
- Condominium
Est. Annual Taxes
- $6,625
Year Built
- Built in 1900
Lot Details
- Zero Lot Line
- Additional Parcels
HOA Fees
- $899 Monthly HOA Fees
Parking
- 1 Car Garage
- Heated Garage
- Garage Door Opener
- Assigned Parking
- Secure Parking
Home Design
- Flat Roof Shape
- Rubber Roof
Interior Spaces
- 1,565 Sq Ft Home
- 1-Story Property
- Family Room
- Living Room with Fireplace
- Dining Room
- Utility Room
- Utility Room Floor Drain
- River Views
Kitchen
- Range
- Microwave
- Dishwasher
- Disposal
Bedrooms and Bathrooms
- 2 Bedrooms
- 1 Full Bathroom
Laundry
- Dryer
- Washer
Home Security
Outdoor Features
- Patio
Utilities
- Central Air
- Hot Water Heating System
- Cable TV Available
Listing and Financial Details
- Assessor Parcel Number 2202924120058
Community Details
Overview
- Association fees include maintenance structure, cable TV, controlled access, hazard insurance, heating, internet, lawn care, ground maintenance, professional mgmt, trash, shared amenities, snow removal, water
- First Service Residential Association, Phone Number (952) 277-2700
- High-Rise Condominium
- Condo 0313 The Itasca Condos Subdivision
- Car Wash Area
Additional Features
- Elevator
- Fire Sprinkler System
Ownership History
Purchase Details
Home Financials for this Owner
Home Financials are based on the most recent Mortgage that was taken out on this home.Purchase Details
Home Financials for this Owner
Home Financials are based on the most recent Mortgage that was taken out on this home.Purchase Details
Purchase Details
Similar Homes in Minneapolis, MN
Home Values in the Area
Average Home Value in this Area
Purchase History
| Date | Buyer | Sale Price | Title Company |
|---|---|---|---|
| Anderson Charles Richard | $380,000 | -- | |
| Anderson Charles Richard | $380,000 | -- | |
| Gessele James T | -- | Executive Title Inc | |
| Gessele James T | $244,000 | -- | |
| Hartman Gregory J | $200,000 | -- |
Mortgage History
| Date | Status | Borrower | Loan Amount |
|---|---|---|---|
| Previous Owner | Gessele James T | $213,000 | |
| Previous Owner | Gessele James T | $220,000 | |
| Previous Owner | Gessele James T | $5,400 | |
| Previous Owner | Gessele James T | $234,000 |
Property History
| Date | Event | Price | Change | Sq Ft Price |
|---|---|---|---|---|
| 10/12/2022 10/12/22 | Sold | $380,000 | 0.0% | $243 / Sq Ft |
| 09/16/2022 09/16/22 | Pending | -- | -- | -- |
| 08/30/2022 08/30/22 | Off Market | $380,000 | -- | -- |
| 08/30/2022 08/30/22 | For Sale | $399,900 | 0.0% | $256 / Sq Ft |
| 07/25/2022 07/25/22 | Price Changed | $399,900 | 0.0% | $256 / Sq Ft |
| 07/25/2022 07/25/22 | For Sale | $399,900 | +5.2% | $256 / Sq Ft |
| 07/24/2022 07/24/22 | Off Market | $380,000 | -- | -- |
| 06/16/2022 06/16/22 | Price Changed | $449,900 | -10.0% | $287 / Sq Ft |
| 05/20/2022 05/20/22 | Price Changed | $499,900 | -7.4% | $319 / Sq Ft |
| 05/04/2022 05/04/22 | For Sale | $539,900 | -- | $345 / Sq Ft |
Tax History Compared to Growth
Tax History
| Year | Tax Paid | Tax Assessment Tax Assessment Total Assessment is a certain percentage of the fair market value that is determined by local assessors to be the total taxable value of land and additions on the property. | Land | Improvement |
|---|---|---|---|---|
| 2023 | $6,291 | $482,000 | $61,000 | $421,000 |
| 2022 | $6,625 | $507,000 | $57,000 | $450,000 |
| 2021 | $6,394 | $478,000 | $54,000 | $424,000 |
| 2020 | $6,472 | $478,000 | $23,300 | $454,700 |
| 2019 | $6,666 | $446,500 | $15,500 | $431,000 |
| 2018 | $6,272 | $446,500 | $15,500 | $431,000 |
| 2017 | $6,174 | $401,000 | $15,500 | $385,500 |
| 2016 | $5,721 | $362,000 | $15,500 | $346,500 |
| 2015 | $5,702 | $345,000 | $15,500 | $329,500 |
| 2014 | -- | $334,000 | $15,500 | $318,500 |
Agents Affiliated with this Home
-
Jeffrey Stephenson

Seller Co-Listing Agent in 2022
Jeffrey Stephenson
Edina Realty, Inc.
(612) 578-8820
1 in this area
57 Total Sales
-
Lydia Long

Buyer's Agent in 2022
Lydia Long
M/I Homes
(763) 586-7279
1 in this area
97 Total Sales
Map
Source: NorthstarMLS
MLS Number: 6176587
APN: 22-029-24-12-0058
- 702 N 1st St Unit 321
- 716 N 1st St Unit 437
- 675 N 1st St Unit 123
- 660 N 2nd St Unit 104
- 645 N 1st St Unit 411
- 645 N 1st St Unit 403
- 645 N 1st St Unit 107
- 615 N 1st St Unit 405
- 600 N 2nd St Unit 302
- 575 N 1st St Unit 123
- 580 N 2nd St Unit 407
- 560 N 2nd St Unit 302
- 560 N 2nd St Unit 114
- 560 N 2nd St Unit 408
- 560 N 2nd St Unit 307
- 718 Washington Ave N Unit 505
- 545 N 1st St Unit 410
- 545 N 1st St Unit 303
- 545 N 1st St Unit 125
- 618 Washington Ave N Unit 601
- 702 N 1st St Unit 411
- 702 N 1st St Unit 421
- 702 N 1st St Unit 413
- 702 N 1st St Unit 514
- 702 N 1st St Unit 524
- 702 N 1st St Unit 523
- 702 N 1st St Unit 512
- 702 N 1st St Unit 522
- 702 N 1st St Unit 414
- 702 N 1st St Unit 424
- 702 N 1st St Unit 423
- 702 N 1st St Unit 412
- 702 N 1st St Unit 314
- 702 N 1st St Unit 313
- 702 N 1st St Unit 324
- 702 N 1st St Unit 323
- 702 N 1st St Unit 312
- 702 N 1st St Unit 214
- 702 N 1st St Unit 213
- 702 N 1st St Unit 223
