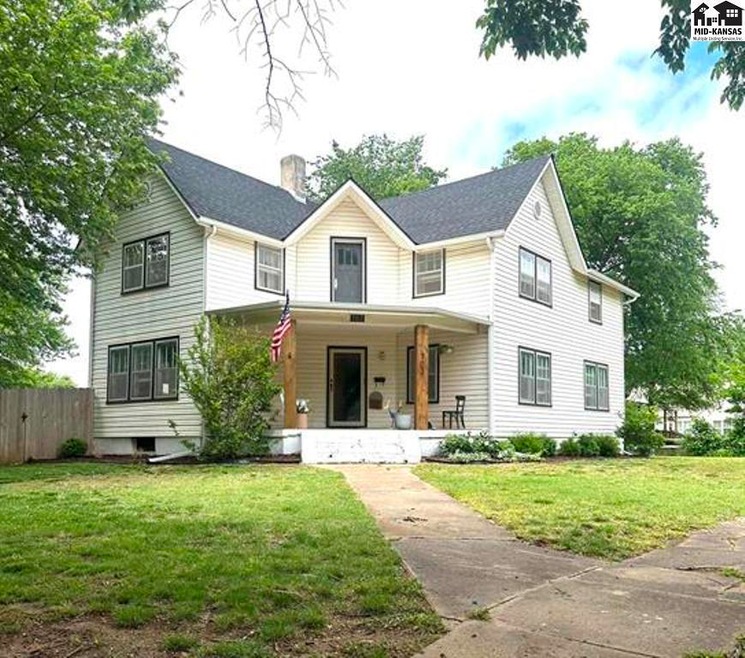
702 N Anthony Ave Anthony, KS 67003
Highlights
- Golf Course Community
- Deck
- Day Care Facility
- Community Lake
- Wood Flooring
- Separate Formal Living Room
About This Home
As of September 2024Beautiful family home, recently remodeled w/5 Bedroom, 2 Bath on a corner lot! This charming home that has all of the modern updates while keeping the traditional feel w/original hardwood floors throughout the entire house! A covered porch invites you into a huge living room with a fireplace and lots of windows for natural light. An archway entrance lead into a formal dining, open to the kitchen with built-in corner hutches, brick accent corner, and sliding doors leading to the new deck. The kitchen has custom-built butcher block counter tops, an island, a pantry, and stainless steel appliances. Just off the living room is a large bedroom with lots of windows and hardwood floors. Also on the main floor is a full bath and laundry room/mudroom with a back entrance. Upstairs the hardwood floors continue and you will find a master bedroom with a fireplace and walk-in closet. A full bath, that has been remodeled, is just off the master. Also upstairs are three more large bedrooms with good-sized closets and lots of windows letting in the natural light. The basement has been recently updated with a large family room and a bonus room. This home has a brand new roof and 1yr old HVAC systems for upstairs and downstairs. Outside in the large, fenced back yard there is a detached 30x25 metal two car garage, garden area, and newly built deck for entertainment or relaxation. This home also has new paint inside, vinyl siding, tool shed, and whole house attic fan.
Last Agent to Sell the Property
CENTURY 21 GRIGSBY REALTY License #00244084 Listed on: 08/20/2024

Home Details
Home Type
- Single Family
Est. Annual Taxes
- $5,169
Year Built
- Built in 1918
Lot Details
- 0.35 Acre Lot
- Wood Fence
Home Design
- Plaster Walls
- Composition Roof
- Vinyl Siding
Interior Spaces
- 2-Story Property
- Sheet Rock Walls or Ceilings
- Whole House Fan
- Ceiling Fan
- Self Contained Fireplace Unit Or Insert
- Family Room Downstairs
- Separate Formal Living Room
- Dining Room
- Bonus Room
- Wood Flooring
- Basement Fills Entire Space Under The House
- Fire and Smoke Detector
- Laundry on main level
Kitchen
- Microwave
- Dishwasher
Bedrooms and Bathrooms
- 1 Main Level Bedroom
- 2 Full Bathrooms
Parking
- 2 Car Detached Garage
- Garage Door Opener
Outdoor Features
- Deck
- Covered patio or porch
- Storage Shed
Location
- City Lot
Schools
- Anthony Elementary School
- Chaparral Middle School
- Chaparral High Anthony
Utilities
- Central Heating and Cooling System
- Gas Water Heater
Listing and Financial Details
- Assessor Parcel Number 20077-039-136-24-0-40-07-009.00-0
Community Details
Recreation
- Golf Course Community
- Community Playground
- Exercise Course
- Community Pool
- Jogging Path
Additional Features
- Community Lake
- Day Care Facility
- Building Fire Alarm
Similar Home in Anthony, KS
Home Values in the Area
Average Home Value in this Area
Purchase History
| Date | Type | Sale Price | Title Company |
|---|---|---|---|
| Deed | -- | -- |
Property History
| Date | Event | Price | Change | Sq Ft Price |
|---|---|---|---|---|
| 09/22/2024 09/22/24 | Sold | -- | -- | -- |
| 08/30/2024 08/30/24 | Sold | -- | -- | -- |
| 08/22/2024 08/22/24 | Pending | -- | -- | -- |
| 07/26/2024 07/26/24 | Pending | -- | -- | -- |
| 07/19/2024 07/19/24 | Price Changed | $210,000 | -4.1% | $65 / Sq Ft |
| 05/26/2024 05/26/24 | Price Changed | $219,000 | -2.7% | $68 / Sq Ft |
| 05/07/2024 05/07/24 | For Sale | $225,000 | +2.7% | $70 / Sq Ft |
| 05/06/2024 05/06/24 | For Sale | $219,000 | -- | $68 / Sq Ft |
Tax History Compared to Growth
Tax History
| Year | Tax Paid | Tax Assessment Tax Assessment Total Assessment is a certain percentage of the fair market value that is determined by local assessors to be the total taxable value of land and additions on the property. | Land | Improvement |
|---|---|---|---|---|
| 2024 | $28 | $15,020 | $1,070 | $13,950 |
| 2023 | $2,869 | $14,519 | $1,005 | $13,514 |
| 2022 | $2,001 | $13,569 | $1,027 | $12,542 |
| 2021 | $2,001 | $9,761 | $953 | $8,808 |
| 2020 | $2,001 | $9,396 | $910 | $8,486 |
| 2019 | $2,040 | $9,395 | $1,013 | $8,382 |
| 2018 | $2,113 | $9,890 | $1,079 | $8,811 |
| 2017 | $2,081 | $9,904 | $1,079 | $8,825 |
| 2016 | $2,154 | $10,200 | $1,079 | $9,121 |
| 2015 | -- | $9,688 | $971 | $8,717 |
| 2014 | -- | $9,253 | $466 | $8,787 |
Agents Affiliated with this Home
-
Megan Inslee

Seller's Agent in 2024
Megan Inslee
Century 21 Grigsby Realty
(620) 243-2938
107 Total Sales
Map
Source: Mid-Kansas MLS
MLS Number: 51110
APN: 136-24-0-40-07-009.00-0
- 610 N Anthony Ave
- 812 N Springfield Ave
- 604 N Lincoln Ave
- 602 N Lincoln Ave
- 711 N Kansas Ave
- 424 N Bluff Ave
- 606 N Kansas Ave
- 316 N Anthony Ave
- 323 N Bluff Ave
- 312 N Anthony Ave
- 525 N Pennsylvania Ave
- 519 N Pennsylvania Ave
- 303 N Bluff Ave
- 323 N Pennsylvania Ave
- 1014 N Anthony Ave
- 315 N Pennsylvania Ave
- 119 N Jennings Ave
- 2 Crown Cir
- 829 W Fanning Dr
- 413 S Springfield Ave
