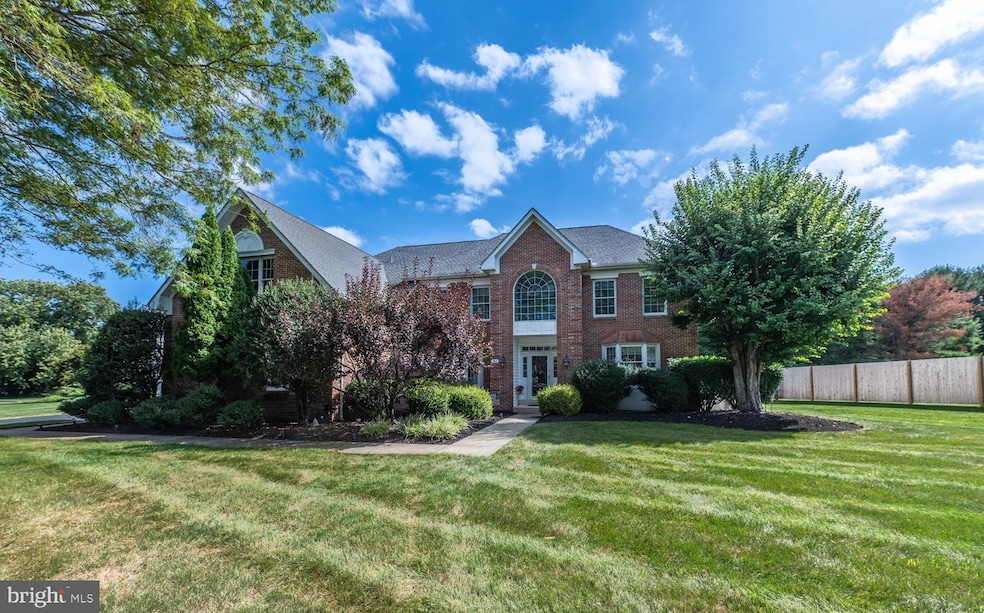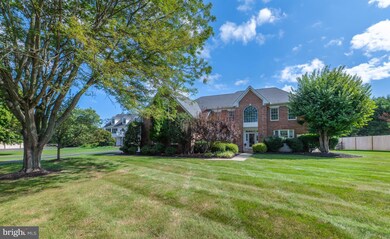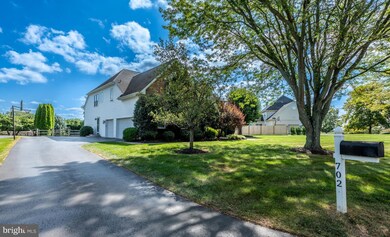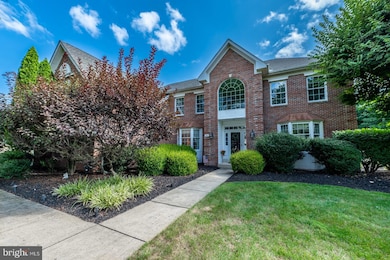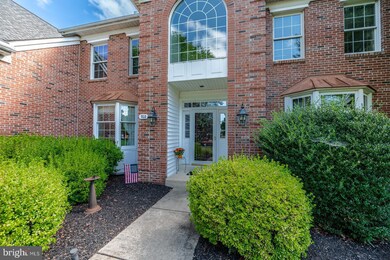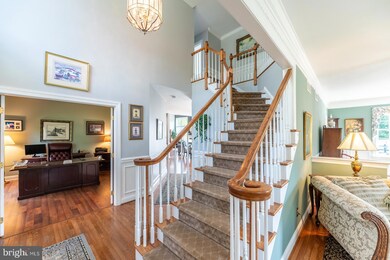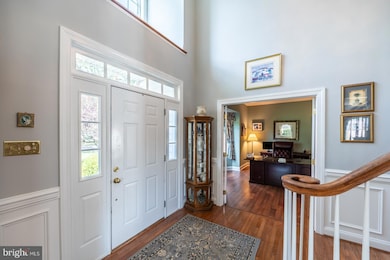
702 Peach Tree Dr West Chester, PA 19380
Highlights
- Gourmet Kitchen
- Open Floorplan
- Traditional Architecture
- East Goshen Elementary School Rated A
- Curved or Spiral Staircase
- Wood Flooring
About This Home
As of November 2024Welcome to 702 Peach Tree Dr in the sought after neighborhood of Clocktower Woods in East Goshen Township situated on a lovely private lot. Pride of ownership shows throughout this stunning, sundrenched and impeccably maintained home with 4 bedrooms, 3.5 baths, over 4300 sq ft and an open floor plan that is great for entertainment and family life. You will enjoy the extensive millwork, upgraded flooring, updated kitchen with large island (52 x 87), lovely stamped concrete patio, 3 car attached garage, newer systems and Stand By Full House Generac Generator. Additional features include: 2 story entry foyer with curved staircase, hardwood flooring and wainscoting; spacious living room with lovely millwork; sundrenched dining room; office with French Doors and bay window; family room with vaulted ceiling, gas fireplace and plenty of windows; updated gourmet kitchen with large granite center island, white cabinets, beautiful backsplash, undercabinet lighting, hardwoods, walk in pantry; breakfast area with sliders to the patio and bar area with wine refrigerator and additional cabinetry; large laundry/mud room with built ins, utility sink and access to back door; powder room; 2nd floor hallway lined with wainscoting; plenty of laminate flooring; primary suite with cathedral ceiling, ceiling fan, additional exercise/office/sitting room, two walk in closets; primary bath with soaking tub, shower, double sinks and linen closet; 3 additional bedrooms- one with an ensuite full bath; full hall bath with tub/shower; lower level with 12 ft ceilings ready for you finishing touches. The back stamped concrete patio is lovely and overlooks the beautiful, private, fenced in yard. Seller will provide Engineered Stamped Drawings for a roof over the patio. This fantastic home is conveniently located to Malvern and Paoli Train Stations, walking trails in East Goshen Park, Applebrook Golf Club, shops and dining in Malvern and downtown West Chester, surrounded by the finest private schools and in the Award Winning West Chester Area School District. You will love living in Clocktower Woods!
Home Details
Home Type
- Single Family
Est. Annual Taxes
- $11,020
Year Built
- Built in 1998
Lot Details
- 0.64 Acre Lot
- Split Rail Fence
- Landscaped
- Level Lot
- Back Yard Fenced and Front Yard
- Property is in excellent condition
- Property is zoned R10
Parking
- 3 Car Attached Garage
- 6 Driveway Spaces
- Side Facing Garage
- Garage Door Opener
Home Design
- Traditional Architecture
- Poured Concrete
- Aluminum Siding
- Vinyl Siding
- Concrete Perimeter Foundation
Interior Spaces
- 4,302 Sq Ft Home
- Property has 2 Levels
- Open Floorplan
- Curved or Spiral Staircase
- Built-In Features
- Crown Molding
- Wainscoting
- Ceiling Fan
- Recessed Lighting
- Gas Fireplace
- Window Treatments
- Family Room Off Kitchen
- Living Room
- Formal Dining Room
- Den
- Home Gym
Kitchen
- Gourmet Kitchen
- Breakfast Room
- Butlers Pantry
- Double Oven
- Electric Oven or Range
- Built-In Microwave
- Dishwasher
- Stainless Steel Appliances
- Kitchen Island
- Upgraded Countertops
- Disposal
Flooring
- Wood
- Carpet
Bedrooms and Bathrooms
- 4 Bedrooms
- En-Suite Primary Bedroom
- En-Suite Bathroom
- Walk-In Closet
- Soaking Tub
- Bathtub with Shower
- Walk-in Shower
Laundry
- Laundry Room
- Laundry on main level
- Dryer
- Washer
Unfinished Basement
- Basement Fills Entire Space Under The House
- Water Proofing System
Utilities
- Forced Air Heating and Cooling System
- Cooling System Utilizes Natural Gas
- Natural Gas Water Heater
Community Details
- No Home Owners Association
- Clocktower Woods Subdivision
Listing and Financial Details
- Tax Lot 0454
- Assessor Parcel Number 53-04 -0454
Ownership History
Purchase Details
Home Financials for this Owner
Home Financials are based on the most recent Mortgage that was taken out on this home.Purchase Details
Home Financials for this Owner
Home Financials are based on the most recent Mortgage that was taken out on this home.Map
Similar Homes in West Chester, PA
Home Values in the Area
Average Home Value in this Area
Purchase History
| Date | Type | Sale Price | Title Company |
|---|---|---|---|
| Deed | $1,165,000 | None Listed On Document | |
| Deed | $1,165,000 | None Listed On Document | |
| Deed | $408,284 | -- |
Mortgage History
| Date | Status | Loan Amount | Loan Type |
|---|---|---|---|
| Open | $932,000 | New Conventional | |
| Closed | $932,000 | New Conventional | |
| Previous Owner | $960,000 | Credit Line Revolving | |
| Previous Owner | $250,000 | Credit Line Revolving | |
| Previous Owner | $245,000 | Credit Line Revolving | |
| Previous Owner | $320,000 | No Value Available |
Property History
| Date | Event | Price | Change | Sq Ft Price |
|---|---|---|---|---|
| 11/01/2024 11/01/24 | Sold | $1,165,000 | -2.9% | $271 / Sq Ft |
| 09/06/2024 09/06/24 | For Sale | $1,200,000 | -- | $279 / Sq Ft |
Tax History
| Year | Tax Paid | Tax Assessment Tax Assessment Total Assessment is a certain percentage of the fair market value that is determined by local assessors to be the total taxable value of land and additions on the property. | Land | Improvement |
|---|---|---|---|---|
| 2024 | $11,021 | $383,500 | $61,550 | $321,950 |
| 2023 | $11,021 | $383,500 | $61,550 | $321,950 |
| 2022 | $10,685 | $383,500 | $61,550 | $321,950 |
| 2021 | $10,532 | $383,500 | $61,550 | $321,950 |
| 2020 | $10,462 | $383,500 | $61,550 | $321,950 |
| 2019 | $10,313 | $383,500 | $61,550 | $321,950 |
| 2018 | $10,087 | $383,500 | $61,550 | $321,950 |
| 2017 | $9,863 | $383,500 | $61,550 | $321,950 |
| 2016 | $8,902 | $383,500 | $61,550 | $321,950 |
| 2015 | $8,902 | $383,500 | $61,550 | $321,950 |
| 2014 | $8,902 | $383,500 | $61,550 | $321,950 |
Source: Bright MLS
MLS Number: PACT2073000
APN: 53-004-0454.0000
- 1783 Suffolk Downs
- 1659 E Boot Rd
- 1619 Christine Ln
- 1619 Margo Ln
- 454 Gateswood Dr
- 469 Gateswood Dr
- 7 Jorrocks Ln
- 2 Green Ln
- 305 Dutton Mill Rd
- 14 Tulip Dr
- 223 Cheshire Cir
- 353 Devon Way
- 301 Reservoir Rd
- 37 Lochwood Ln
- 901 Saddlebrook Dr
- 239 Spring Rd
- 1518 Manley Rd Unit B41
- 1518 Manley Rd Unit B20
- 871 Jefferson Way
- 312 Summit House Unit 312
