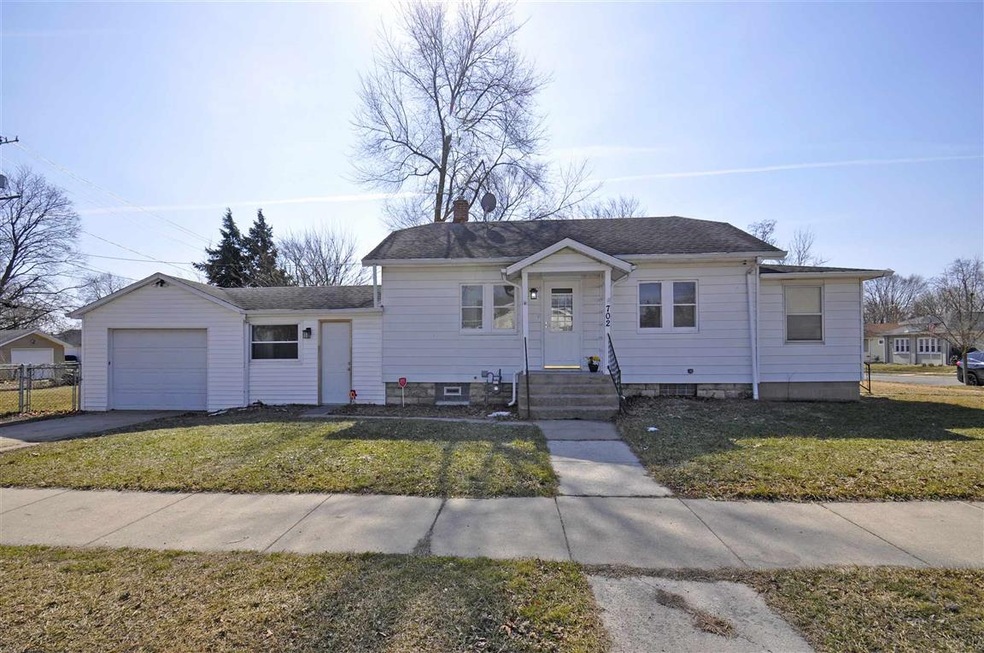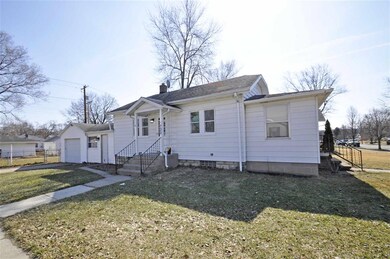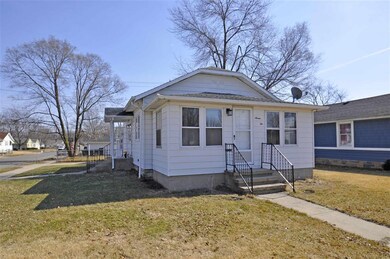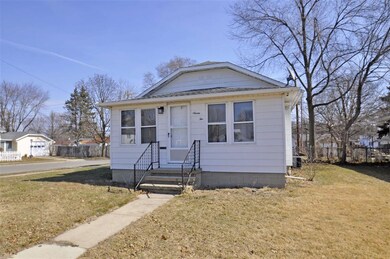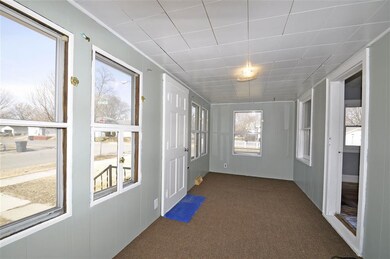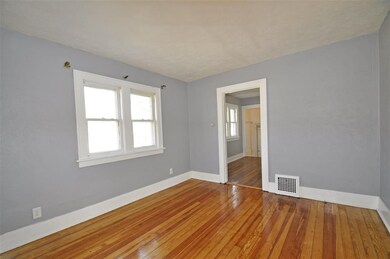
702 S 34th St South Bend, IN 46615
River Park NeighborhoodHighlights
- Wood Flooring
- Enclosed patio or porch
- 1-Story Property
- Adams High School Rated A-
- 1 Car Attached Garage
- Forced Air Heating and Cooling System
About This Home
As of April 2021MULTIPLE OFFERS RECEIVED! Highest and best by 7:00 pm March 10, 2021. Very nice condition home that could be your first or your last home. Hardwood floors and fresh paint. The enclosed front porch is heated and could be used for office or additional space for relaxing. Attached garage with opener for convenient in and out. Breezeway has been used for dining area. Small kitchen with range/oven and refrigerator. Clean and dry lower level for storage or indoor play room for all ages.
Home Details
Home Type
- Single Family
Est. Annual Taxes
- $1,336
Year Built
- Built in 1924
Lot Details
- 7,623 Sq Ft Lot
- Lot Dimensions are 62 x 123
- Chain Link Fence
- Sloped Lot
Parking
- 1 Car Attached Garage
Home Design
- Shingle Roof
- Asphalt Roof
Interior Spaces
- 1-Story Property
- Basement Fills Entire Space Under The House
- Washer and Electric Dryer Hookup
Kitchen
- Electric Oven or Range
- Laminate Countertops
Flooring
- Wood
- Laminate
Bedrooms and Bathrooms
- 2 Bedrooms
- 1 Full Bathroom
Schools
- Nuner Elementary School
- Edison Middle School
- Adams High School
Utilities
- Forced Air Heating and Cooling System
- Heating System Uses Gas
Additional Features
- Enclosed patio or porch
- Suburban Location
Listing and Financial Details
- Assessor Parcel Number 71-09-08-477-001.000-028
Ownership History
Purchase Details
Home Financials for this Owner
Home Financials are based on the most recent Mortgage that was taken out on this home.Purchase Details
Purchase Details
Home Financials for this Owner
Home Financials are based on the most recent Mortgage that was taken out on this home.Similar Homes in the area
Home Values in the Area
Average Home Value in this Area
Purchase History
| Date | Type | Sale Price | Title Company |
|---|---|---|---|
| Warranty Deed | $93,000 | None Available | |
| Warranty Deed | -- | None Available | |
| Warranty Deed | -- | -- |
Mortgage History
| Date | Status | Loan Amount | Loan Type |
|---|---|---|---|
| Open | $5,580 | New Conventional | |
| Closed | $5,580 | New Conventional | |
| Open | $91,315 | FHA |
Property History
| Date | Event | Price | Change | Sq Ft Price |
|---|---|---|---|---|
| 04/09/2021 04/09/21 | Sold | $93,000 | +9.5% | $104 / Sq Ft |
| 03/10/2021 03/10/21 | Pending | -- | -- | -- |
| 03/09/2021 03/09/21 | For Sale | $84,900 | +173.9% | $95 / Sq Ft |
| 11/09/2016 11/09/16 | Sold | $31,000 | 0.0% | $50 / Sq Ft |
| 10/26/2016 10/26/16 | Pending | -- | -- | -- |
| 10/24/2016 10/24/16 | For Sale | $31,000 | -- | $50 / Sq Ft |
Tax History Compared to Growth
Tax History
| Year | Tax Paid | Tax Assessment Tax Assessment Total Assessment is a certain percentage of the fair market value that is determined by local assessors to be the total taxable value of land and additions on the property. | Land | Improvement |
|---|---|---|---|---|
| 2024 | $1,056 | $105,600 | $8,300 | $97,300 |
| 2023 | $1,013 | $91,300 | $8,300 | $83,000 |
| 2022 | $846 | $76,400 | $8,300 | $68,100 |
| 2021 | $789 | $67,600 | $5,300 | $62,300 |
| 2020 | $1,850 | $75,300 | $4,600 | $70,700 |
| 2019 | $1,371 | $66,800 | $3,700 | $63,100 |
| 2018 | $1,401 | $57,200 | $3,200 | $54,000 |
| 2017 | $1,450 | $56,700 | $3,200 | $53,500 |
| 2016 | $150 | $56,700 | $3,200 | $53,500 |
| 2014 | $101 | $55,400 | $3,200 | $52,200 |
Agents Affiliated with this Home
-
Beverly Fisher

Seller's Agent in 2021
Beverly Fisher
Weichert Rltrs-J.Dunfee&Assoc.
(574) 274-4877
1 in this area
81 Total Sales
-
Maggie Thompson

Buyer's Agent in 2021
Maggie Thompson
McKinnies Realty, LLC
(574) 229-9403
5 in this area
113 Total Sales
-
Susan Ullery

Seller's Agent in 2016
Susan Ullery
RE/MAX
(574) 235-3446
3 in this area
197 Total Sales
Map
Source: Indiana Regional MLS
MLS Number: 202107232
APN: 71-09-08-477-001.000-026
- 729 S 33rd St
- 741 S 36th St
- 742 S 36th St
- 625 S 32nd St
- 1015 W Battell St
- 3312 Mishawaka Ave
- 806 S 30th St
- 921 S 34th St
- 808 Webster St
- 222 S 33rd St
- 3110 Vine St
- 915 W Borley Ave
- 829 S 29th St
- 1026 S 35th St
- 502 S 28th St
- 512 Webster St
- 1226 S 34th St
- 926 S 27th St
- 3413 Northside Blvd
- 3534 Oakcrest Dr
