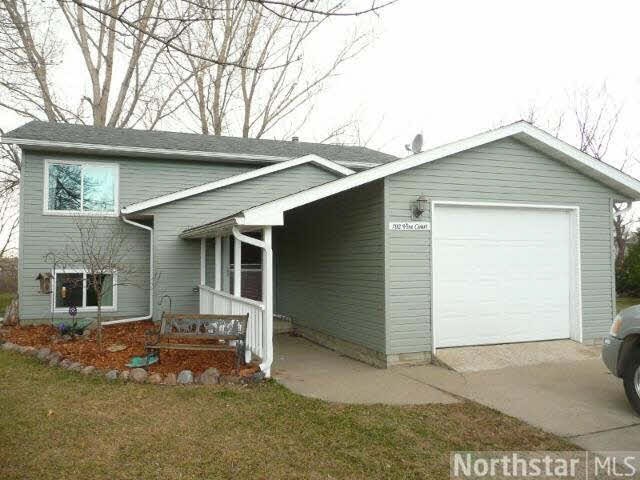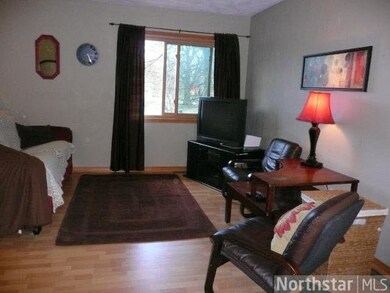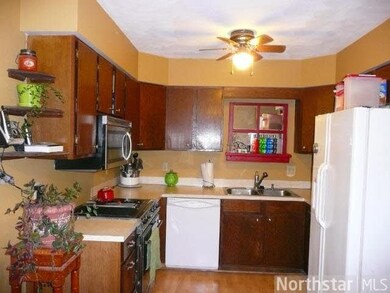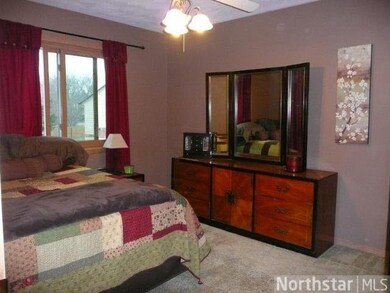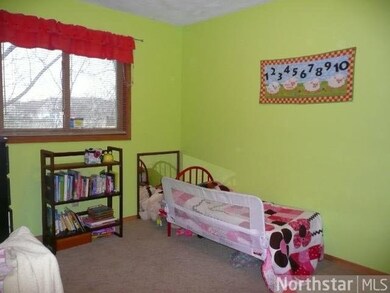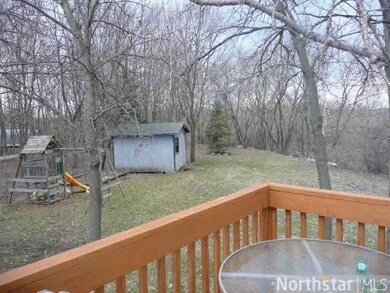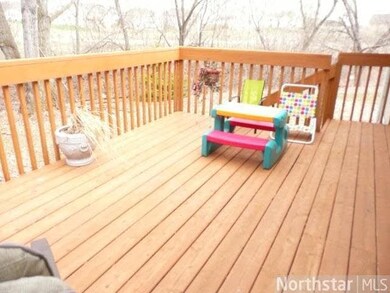
702 Vine Ct W Montgomery, MN 56069
Estimated Value: $213,000 - $245,641
About This Home
As of July 2013Not a short sale or forclosure! Many updates in this 4 BR 2 BA home. Quiet & private at the end of a cul de sac, you will love the big yard w/ mature trees. Laminate floors & new maintenance free siding, new FR carpet. Enjoy grilling on your deck.
Last Agent to Sell the Property
Rachel Meger
Keller Williams Preferred Rlty Listed on: 04/28/2013
Last Buyer's Agent
Rachel Meger
Keller Williams Preferred Rlty Listed on: 04/28/2013
Home Details
Home Type
- Single Family
Est. Annual Taxes
- $1,517
Year Built
- Built in 1981
Lot Details
- 0.44
Parking
- 1 Car Attached Garage
Home Design
- Bi-Level Home
- Metal Siding
- Vinyl Siding
Interior Spaces
- Basement Fills Entire Space Under The House
Bedrooms and Bathrooms
- 4 Bedrooms
Additional Features
- 0.44 Acre Lot
- Forced Air Heating and Cooling System
Listing and Financial Details
- Assessor Parcel Number 225600050
Ownership History
Purchase Details
Home Financials for this Owner
Home Financials are based on the most recent Mortgage that was taken out on this home.Similar Home in Montgomery, MN
Home Values in the Area
Average Home Value in this Area
Purchase History
| Date | Buyer | Sale Price | Title Company |
|---|---|---|---|
| Duering Daniel L | -- | North American Title Company | |
| Hudyma Anna Anna | $185,000 | -- |
Mortgage History
| Date | Status | Borrower | Loan Amount |
|---|---|---|---|
| Open | Duering Daniel L | $119,387 | |
| Closed | Duering Daniel L | $119,387 | |
| Closed | Hudyma Anna Anna | $168,000 |
Property History
| Date | Event | Price | Change | Sq Ft Price |
|---|---|---|---|---|
| 07/19/2013 07/19/13 | Sold | $118,000 | -5.5% | $80 / Sq Ft |
| 06/11/2013 06/11/13 | Pending | -- | -- | -- |
| 04/28/2013 04/28/13 | For Sale | $124,900 | -- | $85 / Sq Ft |
Tax History Compared to Growth
Tax History
| Year | Tax Paid | Tax Assessment Tax Assessment Total Assessment is a certain percentage of the fair market value that is determined by local assessors to be the total taxable value of land and additions on the property. | Land | Improvement |
|---|---|---|---|---|
| 2024 | $2,730 | $201,000 | $46,600 | $154,400 |
| 2023 | $2,584 | $201,000 | $46,600 | $154,400 |
| 2022 | $2,210 | $187,000 | $46,600 | $140,400 |
| 2021 | $2,112 | $151,400 | $42,600 | $108,800 |
| 2020 | $2,088 | $144,900 | $39,600 | $105,300 |
| 2019 | $2,010 | $118,000 | $32,815 | $85,185 |
| 2018 | $1,995 | $108,500 | $32,136 | $76,364 |
| 2017 | $1,787 | $95,600 | $28,704 | $66,896 |
| 2016 | $1,732 | $82,800 | $24,517 | $58,283 |
| 2015 | $1,717 | $82,800 | $24,517 | $58,283 |
| 2014 | $1,385 | $61,000 | $18,686 | $42,314 |
| 2013 | $1,350 | $59,600 | $18,524 | $41,076 |
Agents Affiliated with this Home
-
R
Seller's Agent in 2013
Rachel Meger
Keller Williams Preferred Rlty
Map
Source: REALTOR® Association of Southern Minnesota
MLS Number: 4468578
APN: 22.560.0050
- 201 Juniper Ln NW
- 410 Spruce Ave NW
- 507 Welco Ln W
- 505 Welco Ln W
- 209 Oak Ave SW
- 205 Elm Ave SE
- 602 4th St NE
- 609 4th St NE
- 713 Deer Trail
- 921 Mulberry Ave NE
- 1114 Sunset Blvd NW
- 900 Mulberry Ave NE
- 1003 Mulberry Ave NE
- 900 Emily Ct NE
- 1201 Meadow St NW
- 1203 Meadow St NW
- 1200 Prairie St NW
- 1211 Meadow St NW
- 1204 Meadow St NW
- 1101 Mulberry Ave NE
- 702 Vine Ct W
- 700 Vine Ct W
- 700 Spruce Ave NW
- 705 Vine Ct W
- 704 Spruce Ave NW
- 703 Vine Ct W
- 701 Vine Ct W
- 701 701 Vine-Court-w
- 800 Vine Ave W
- 800 Spruce Ave NW
- 610 Spruce Ave NW
- 802 Spruce Ave NW
- 200 Juniper Ln NW
- 201 Fischer St NW
- 609 Vine Ave W
- 804 Spruce Ave NW
- 104 7th St SW
- 606 Spruce Ave NW
- 607 Vine Ave W
- 202 Juniper Ln NW
