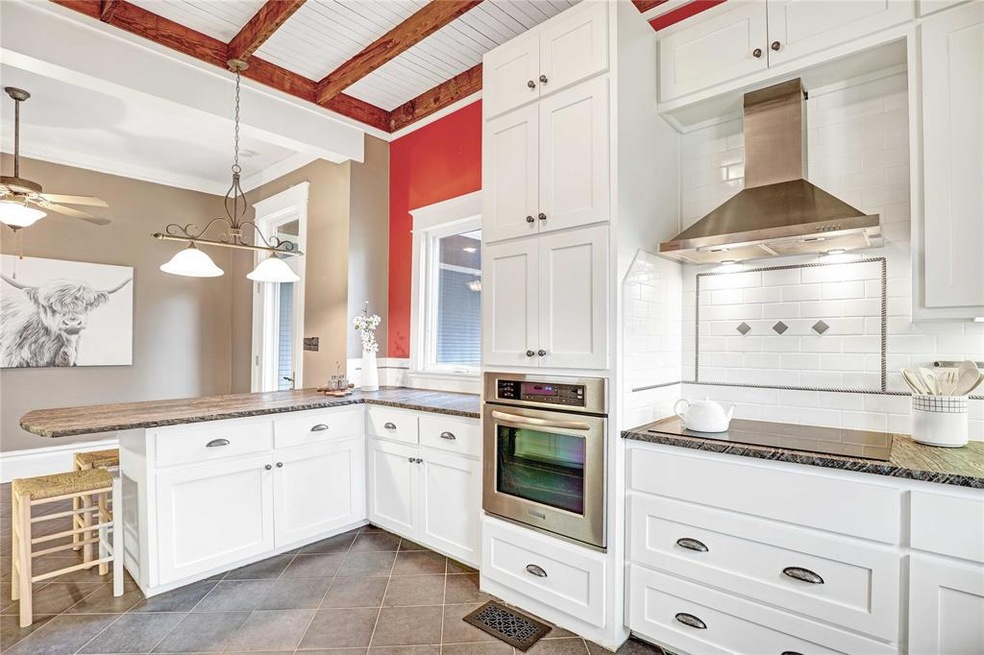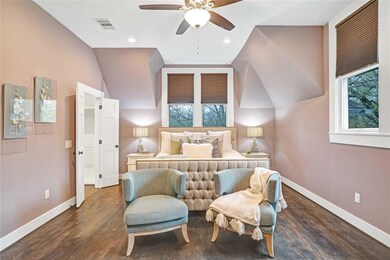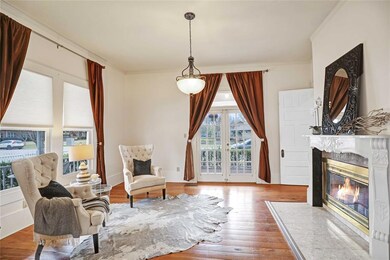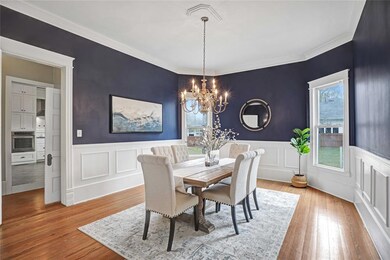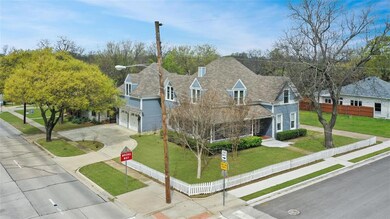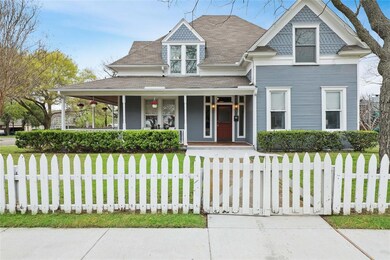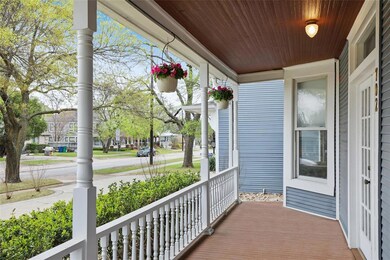
702 W Louisiana St McKinney, TX 75069
Historical McKinney NeighborhoodHighlights
- Dual Staircase
- Deck
- Victorian Architecture
- Faubion Middle School Rated A-
- Wood Flooring
- Corner Lot
About This Home
As of July 2024HISTORIC MCKINNEY HOME - JUST A FEW BLOCKS TO THE POPULAR DOWNTOWN SQUARE! Perfect blend of historic character & updates! Located on Corner Lot with mature trees, white picket fence & large wrap-around porch which welcomes you to this Victorian beauty. New Master Suite addition in 2018, with an elegant master bath, two-person shower-side sprays & very large separate master closets. 2 large Living areas, Office & Large dining room. Oversized two car garage w. workbench, shelving, circle drive. Original heart pine floors, built-ins give it unique character. Wood floors under carpet. Updated gourmet kitchen inc. quartz counters, custom cabinets, SS, farm sink & coffee bar. Updated baths. Roof 2014&2018, HVAC 2018.
Home Details
Home Type
- Single Family
Est. Annual Taxes
- $11,037
Year Built
- Built in 1900
Lot Details
- 10,019 Sq Ft Lot
- Partially Fenced Property
- Corner Lot
- Many Trees
Parking
- 2-Car Garage with two garage doors
- Oversized Parking
- Workshop in Garage
- Garage Door Opener
- Circular Driveway
Home Design
- Victorian Architecture
- Pillar, Post or Pier Foundation
- Composition Roof
Interior Spaces
- 4,217 Sq Ft Home
- 2-Story Property
- Dual Staircase
- Fireplace With Gas Starter
- Window Treatments
- Bay Window
Kitchen
- Electric Oven
- Electric Cooktop
- Plumbed For Ice Maker
- Dishwasher
- Disposal
Flooring
- Wood
- Carpet
- Ceramic Tile
Bedrooms and Bathrooms
- 5 Bedrooms
- 4 Full Bathrooms
Laundry
- Full Size Washer or Dryer
- Washer and Electric Dryer Hookup
Outdoor Features
- Deck
- Covered patio or porch
Schools
- Caldwell Elementary School
- Faubion Middle School
- Mckinney Boyd High School
Utilities
- Central Heating and Cooling System
- Vented Exhaust Fan
- Heating System Uses Natural Gas
- High Speed Internet
- Cable TV Available
Community Details
- Mckinney Outlots Subdivision
Listing and Financial Details
- Tax Lot 539B
- Assessor Parcel Number R0926000539B1
- $7,537 per year unexempt tax
Ownership History
Purchase Details
Home Financials for this Owner
Home Financials are based on the most recent Mortgage that was taken out on this home.Purchase Details
Home Financials for this Owner
Home Financials are based on the most recent Mortgage that was taken out on this home.Purchase Details
Home Financials for this Owner
Home Financials are based on the most recent Mortgage that was taken out on this home.Purchase Details
Home Financials for this Owner
Home Financials are based on the most recent Mortgage that was taken out on this home.Purchase Details
Home Financials for this Owner
Home Financials are based on the most recent Mortgage that was taken out on this home.Similar Homes in McKinney, TX
Home Values in the Area
Average Home Value in this Area
Purchase History
| Date | Type | Sale Price | Title Company |
|---|---|---|---|
| Deed | -- | Fidelity National Title | |
| Special Warranty Deed | -- | Chicago Title | |
| Special Warranty Deed | -- | Chicago Title | |
| Vendors Lien | -- | Attorney | |
| Warranty Deed | -- | -- |
Mortgage History
| Date | Status | Loan Amount | Loan Type |
|---|---|---|---|
| Open | $1,020,000 | New Conventional | |
| Previous Owner | $405,000 | New Conventional | |
| Previous Owner | $405,000 | New Conventional | |
| Previous Owner | $311,920 | Purchase Money Mortgage | |
| Previous Owner | $76,000 | No Value Available |
Property History
| Date | Event | Price | Change | Sq Ft Price |
|---|---|---|---|---|
| 07/17/2024 07/17/24 | Sold | -- | -- | -- |
| 05/18/2024 05/18/24 | Pending | -- | -- | -- |
| 03/28/2024 03/28/24 | For Sale | $1,275,000 | +64.5% | $302 / Sq Ft |
| 06/15/2021 06/15/21 | Sold | -- | -- | -- |
| 06/02/2021 06/02/21 | Pending | -- | -- | -- |
| 04/21/2021 04/21/21 | Price Changed | $775,000 | -2.5% | $184 / Sq Ft |
| 04/01/2021 04/01/21 | For Sale | $795,000 | -- | $189 / Sq Ft |
Tax History Compared to Growth
Tax History
| Year | Tax Paid | Tax Assessment Tax Assessment Total Assessment is a certain percentage of the fair market value that is determined by local assessors to be the total taxable value of land and additions on the property. | Land | Improvement |
|---|---|---|---|---|
| 2023 | $11,037 | $813,454 | $171,000 | $796,923 |
| 2022 | $14,820 | $739,504 | $152,000 | $733,622 |
| 2021 | $14,277 | $803,744 | $95,000 | $708,744 |
| 2020 | $13,813 | $752,684 | $90,250 | $662,434 |
| 2019 | $13,208 | $555,600 | $80,750 | $687,042 |
| 2018 | $11,448 | $470,690 | $76,000 | $415,373 |
| 2017 | $10,408 | $453,955 | $71,250 | $382,705 |
| 2016 | $9,657 | $389,000 | $47,500 | $341,500 |
| 2015 | $7,241 | $427,026 | $39,900 | $387,126 |
Agents Affiliated with this Home
-
Mike Ripperger

Seller's Agent in 2024
Mike Ripperger
Keller Williams NO. Collin Cty
(214) 498-4558
5 in this area
59 Total Sales
-
Brittany Stewart

Buyer's Agent in 2024
Brittany Stewart
EXP REALTY
(469) 712-4888
3 in this area
298 Total Sales
-
Susan Beers
S
Seller's Agent in 2021
Susan Beers
Fathom Realty
(214) 236-2231
35 in this area
104 Total Sales
-
Rayford Collins
R
Seller Co-Listing Agent in 2021
Rayford Collins
Fathom Realty
(972) 467-4807
7 in this area
25 Total Sales
-
Angie Johnson

Buyer's Agent in 2021
Angie Johnson
Keller Williams Realty Allen
(972) 670-6277
1 in this area
22 Total Sales
Map
Source: North Texas Real Estate Information Systems (NTREIS)
MLS Number: 14543757
APN: R-0926-000-539B-1
- 205 N College St
- 117 S College St
- 506 W Virginia St
- 1102 Howell St
- 805 Howell St
- 406 Barnes St
- 314 N Bradley St
- 315 N College St
- 211 N Waddill St
- 1010 Cole St
- 1003 Cole St
- 607 Parker St
- 1406 W Louisiana St
- 505 N College St
- 704 Parker St
- 1500 W Virginia St
- 1407 W Louisiana St
- 401 N Benge St
- 1502 W Virginia St
- 509 Cedar St
