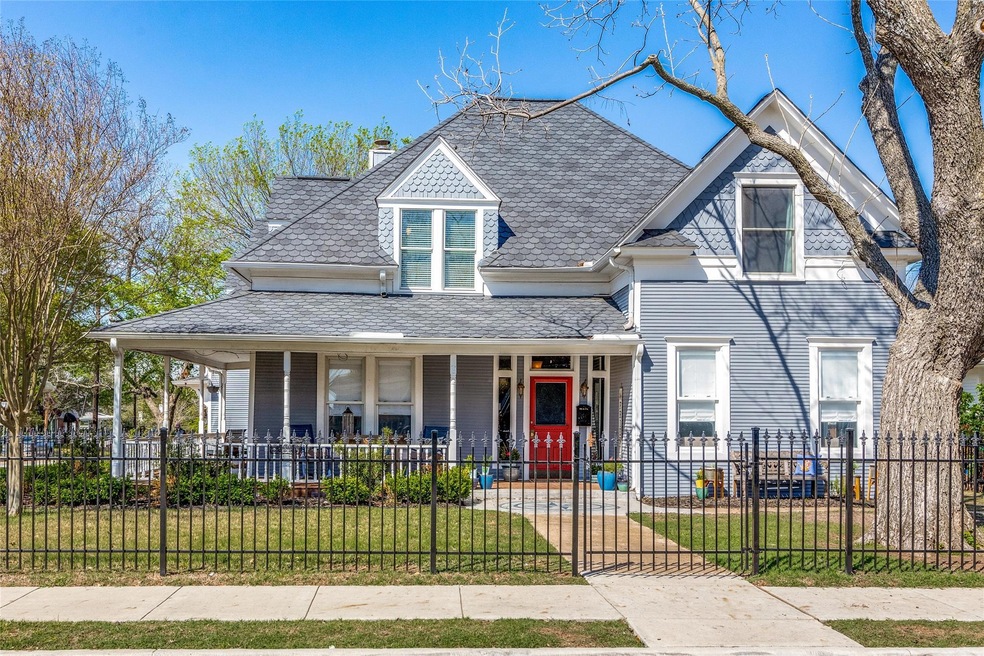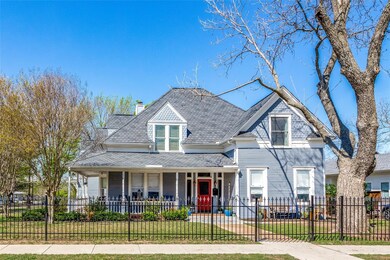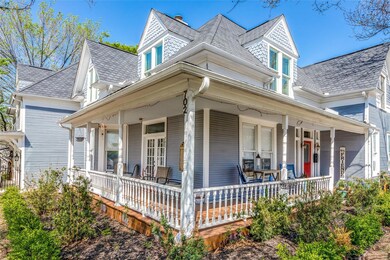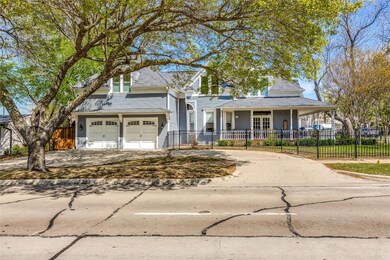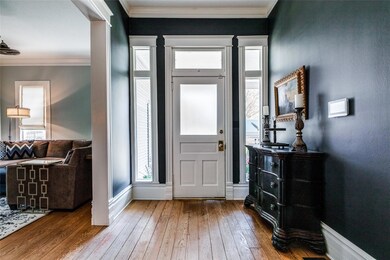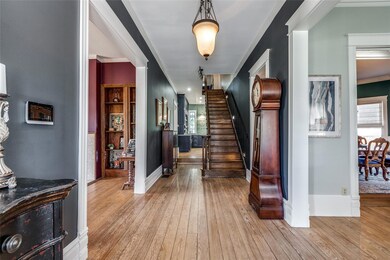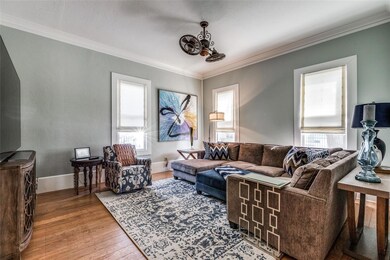
702 W Louisiana St McKinney, TX 75069
Historical McKinney NeighborhoodHighlights
- Built-In Refrigerator
- Deck
- Victorian Architecture
- Faubion Middle School Rated A-
- Wood Flooring
- Corner Lot
About This Home
As of July 2024In Historic Downtown McKinney with all of its quaint shops and restaurants sits this amazing Victorian-style Home. As you step into the foyer to the right is a formal living room which flows into the formal dining room. To the left is an office charmed by a fireplace. The well-appointed kitchen is a Gourmet Cooks dream with a farm sink, dual fuel AGA range, pot filler, large island, quartz counter tops, GE Monogram built-in refrigerator and lots and lots of storage with a large wet bar. There is a full bath down. A serene owner’s retreat is located on the 2nd level and features a spa-like ensuite and two large closets. Four bright and cheerful additional bedrooms and 2 full baths make this a 5 bedroom, 3 bath home. The outside is adorned with a large wrap-around porch and an attached over-sized two car garage with a circular drive. Conveniently located with quick access to all major roads, schools, shopping & restaurants. Make this home your forever home where dreams are made.
Last Agent to Sell the Property
Keller Williams NO. Collin Cty Brokerage Phone: 972-562-8883 License #0430227 Listed on: 03/28/2024

Home Details
Home Type
- Single Family
Est. Annual Taxes
- $14,525
Year Built
- Built in 1900
Lot Details
- 10,019 Sq Ft Lot
- Wrought Iron Fence
- Wood Fence
- Landscaped
- Corner Lot
- Sprinkler System
- Many Trees
Parking
- 2 Car Attached Garage
- Side Facing Garage
- Epoxy
- Garage Door Opener
- Circular Driveway
Home Design
- Victorian Architecture
- Pillar, Post or Pier Foundation
- Composition Roof
Interior Spaces
- 4,217 Sq Ft Home
- 2-Story Property
- Ceiling Fan
- Chandelier
- Fireplace With Glass Doors
- Window Treatments
- Bay Window
- Fire and Smoke Detector
- Washer and Electric Dryer Hookup
Kitchen
- Eat-In Kitchen
- Gas Range
- Microwave
- Built-In Refrigerator
- Dishwasher
- Kitchen Island
- Disposal
Flooring
- Wood
- Ceramic Tile
Bedrooms and Bathrooms
- 5 Bedrooms
- Walk-In Closet
- 3 Full Bathrooms
Outdoor Features
- Deck
- Wrap Around Porch
- Patio
- Rain Gutters
Schools
- Caldwell Elementary School
- Mckinney High School
Utilities
- Central Heating and Cooling System
- Heating System Uses Natural Gas
- Vented Exhaust Fan
- Gas Water Heater
- High Speed Internet
- Cable TV Available
Community Details
- Mckinney Outlots Subdivision
Listing and Financial Details
- Tax Lot 539B
- Assessor Parcel Number R0926000539B1
Ownership History
Purchase Details
Home Financials for this Owner
Home Financials are based on the most recent Mortgage that was taken out on this home.Purchase Details
Home Financials for this Owner
Home Financials are based on the most recent Mortgage that was taken out on this home.Purchase Details
Home Financials for this Owner
Home Financials are based on the most recent Mortgage that was taken out on this home.Purchase Details
Home Financials for this Owner
Home Financials are based on the most recent Mortgage that was taken out on this home.Purchase Details
Home Financials for this Owner
Home Financials are based on the most recent Mortgage that was taken out on this home.Similar Homes in the area
Home Values in the Area
Average Home Value in this Area
Purchase History
| Date | Type | Sale Price | Title Company |
|---|---|---|---|
| Deed | -- | Fidelity National Title | |
| Special Warranty Deed | -- | Chicago Title | |
| Special Warranty Deed | -- | Chicago Title | |
| Vendors Lien | -- | Attorney | |
| Warranty Deed | -- | -- |
Mortgage History
| Date | Status | Loan Amount | Loan Type |
|---|---|---|---|
| Open | $1,020,000 | New Conventional | |
| Previous Owner | $405,000 | New Conventional | |
| Previous Owner | $405,000 | New Conventional | |
| Previous Owner | $311,920 | Purchase Money Mortgage | |
| Previous Owner | $76,000 | No Value Available |
Property History
| Date | Event | Price | Change | Sq Ft Price |
|---|---|---|---|---|
| 07/17/2024 07/17/24 | Sold | -- | -- | -- |
| 05/18/2024 05/18/24 | Pending | -- | -- | -- |
| 03/28/2024 03/28/24 | For Sale | $1,275,000 | +64.5% | $302 / Sq Ft |
| 06/15/2021 06/15/21 | Sold | -- | -- | -- |
| 06/02/2021 06/02/21 | Pending | -- | -- | -- |
| 04/21/2021 04/21/21 | Price Changed | $775,000 | -2.5% | $184 / Sq Ft |
| 04/01/2021 04/01/21 | For Sale | $795,000 | -- | $189 / Sq Ft |
Tax History Compared to Growth
Tax History
| Year | Tax Paid | Tax Assessment Tax Assessment Total Assessment is a certain percentage of the fair market value that is determined by local assessors to be the total taxable value of land and additions on the property. | Land | Improvement |
|---|---|---|---|---|
| 2023 | $11,037 | $813,454 | $171,000 | $796,923 |
| 2022 | $14,820 | $739,504 | $152,000 | $733,622 |
| 2021 | $14,277 | $803,744 | $95,000 | $708,744 |
| 2020 | $13,813 | $752,684 | $90,250 | $662,434 |
| 2019 | $13,208 | $555,600 | $80,750 | $687,042 |
| 2018 | $11,448 | $470,690 | $76,000 | $415,373 |
| 2017 | $10,408 | $453,955 | $71,250 | $382,705 |
| 2016 | $9,657 | $389,000 | $47,500 | $341,500 |
| 2015 | $7,241 | $427,026 | $39,900 | $387,126 |
Agents Affiliated with this Home
-
Mike Ripperger

Seller's Agent in 2024
Mike Ripperger
Keller Williams NO. Collin Cty
(214) 498-4558
5 in this area
59 Total Sales
-
Brittany Stewart

Buyer's Agent in 2024
Brittany Stewart
EXP REALTY
(469) 712-4888
3 in this area
298 Total Sales
-
Susan Beers
S
Seller's Agent in 2021
Susan Beers
Fathom Realty
(214) 236-2231
35 in this area
104 Total Sales
-
Rayford Collins
R
Seller Co-Listing Agent in 2021
Rayford Collins
Fathom Realty
(972) 467-4807
7 in this area
25 Total Sales
-
Angie Johnson

Buyer's Agent in 2021
Angie Johnson
Keller Williams Realty Allen
(972) 670-6277
1 in this area
22 Total Sales
Map
Source: North Texas Real Estate Information Systems (NTREIS)
MLS Number: 20569403
APN: R-0926-000-539B-1
- 205 N College St
- 117 S College St
- 506 W Virginia St
- 1102 Howell St
- 805 Howell St
- 406 Barnes St
- 314 N Bradley St
- 315 N College St
- 211 N Waddill St
- 1010 Cole St
- 1003 Cole St
- 607 Parker St
- 1406 W Louisiana St
- 505 N College St
- 704 Parker St
- 1500 W Virginia St
- 1407 W Louisiana St
- 401 N Benge St
- 1502 W Virginia St
- 509 Cedar St
