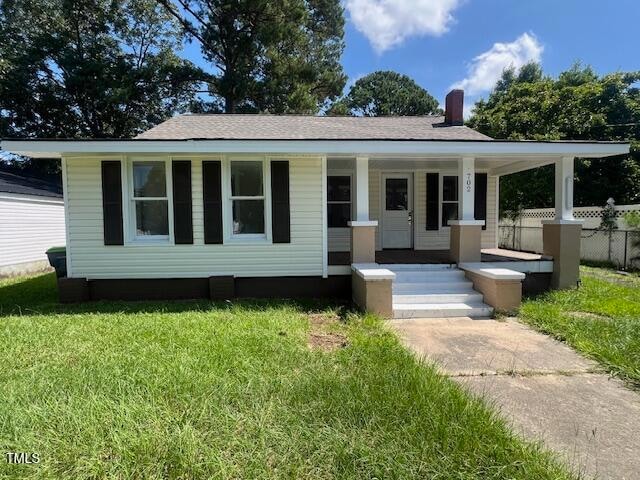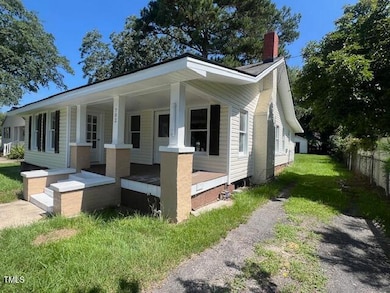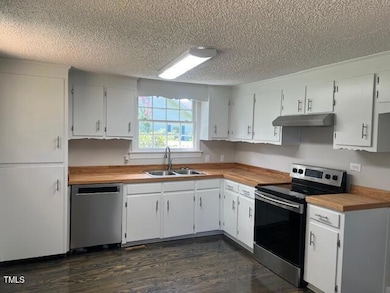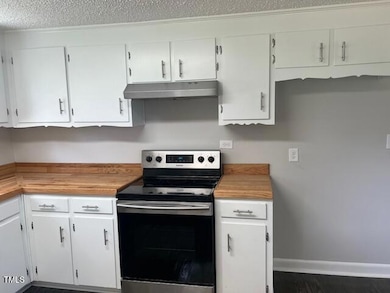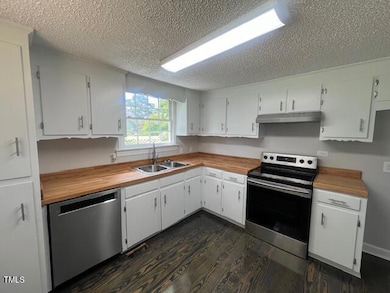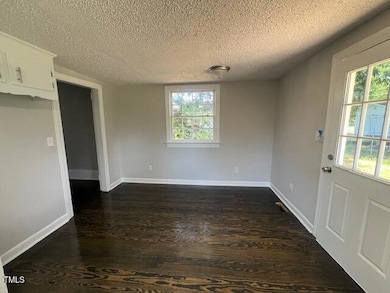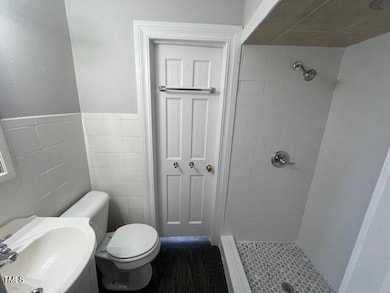702 W Main St Benson, NC 27504
Estimated payment $1,389/month
Highlights
- Deck
- Wood Flooring
- No HOA
- Traditional Architecture
- Sun or Florida Room
- Den
About This Home
Charming 3-Bedroom Home in the Heart of Benson! Located on picturesque Main Street, this 3-bedroom, 2-bath home blends classic charm with modern updates. You'll love the beautiful hardwood floors found throughout most of the home, and the fresh paint gives it a bright, updated feel. The primary bathroom features a brand-new walk-in tile shower, adding a touch of luxury. Enjoy morning coffee on the inviting covered front porch, or relax and entertain on the back deck overlooking the fenced backyard. A handy storage building offers extra space for tools or hobbies. Don't miss your chance to own a piece of Benson's charm on one of its most beautiful streets!
Home Details
Home Type
- Single Family
Est. Annual Taxes
- $1,101
Year Built
- Built in 1927
Lot Details
- 6,970 Sq Ft Lot
- Back Yard Fenced
Parking
- Private Driveway
Home Design
- Traditional Architecture
- Block Foundation
- Shingle Roof
- Vinyl Siding
Interior Spaces
- 1,240 Sq Ft Home
- 1-Story Property
- Family Room with Fireplace
- Den
- Sun or Florida Room
- Basement
- Crawl Space
- Pull Down Stairs to Attic
- Laundry in Kitchen
Kitchen
- Eat-In Kitchen
- Electric Range
- Dishwasher
Flooring
- Wood
- Luxury Vinyl Tile
Bedrooms and Bathrooms
- 3 Bedrooms
- 2 Full Bathrooms
- Separate Shower in Primary Bathroom
- Separate Shower
Outdoor Features
- Deck
- Front Porch
Schools
- Benson Elementary And Middle School
- S Johnston High School
Utilities
- Central Air
- Heat Pump System
Community Details
- No Home Owners Association
Listing and Financial Details
- Assessor Parcel Number 01013002
Map
Home Values in the Area
Average Home Value in this Area
Tax History
| Year | Tax Paid | Tax Assessment Tax Assessment Total Assessment is a certain percentage of the fair market value that is determined by local assessors to be the total taxable value of land and additions on the property. | Land | Improvement |
|---|---|---|---|---|
| 2025 | $1,711 | $151,380 | $35,750 | $115,630 |
| 2024 | $1,118 | $87,380 | $21,740 | $65,640 |
| 2023 | $1,118 | $87,380 | $21,740 | $65,640 |
| 2022 | $1,118 | $0 | $0 | $0 |
| 2021 | $1,118 | $87,380 | $21,740 | $65,640 |
| 2020 | $1,127 | $87,380 | $21,740 | $65,640 |
| 2019 | $1,127 | $87,380 | $21,740 | $65,640 |
| 2018 | $894 | $67,710 | $18,100 | $49,610 |
| 2017 | $894 | $67,710 | $18,100 | $49,610 |
| 2016 | $887 | $67,710 | $18,100 | $49,610 |
| 2015 | $887 | $67,710 | $18,100 | $49,610 |
| 2014 | $887 | $67,710 | $18,100 | $49,610 |
Property History
| Date | Event | Price | List to Sale | Price per Sq Ft |
|---|---|---|---|---|
| 07/29/2025 07/29/25 | For Sale | $249,900 | -- | $202 / Sq Ft |
Source: Doorify MLS
MLS Number: 10112401
APN: 01013002
- 608 W Parrish Dr
- 508 W Church St
- 300 S Pine St
- 302 S Pine St
- 416 W Martin St
- 415 W Plentiful Way
- 415 W Plentiful Way Unit 108p
- 413 S Plentiful Way Unit 107p
- 0 W Church St
- 143 Benson Village Dr Unit 77p
- 324 W Harnett St
- Lenox Plan at Benson Village
- TA4000 Plan at Benson Village
- Wakefield Plan at Benson Village
- Riley Plan at Benson Village
- TA3000 Plan at Benson Village
- Abington Plan at Benson Village
- Bedford Plan at Benson Village
- Drake Plan at Benson Village
- Kipling Plan at Benson Village
- 203 S Lincoln St
- 207 S Lincoln St
- 209 S Lincoln St
- 606 S Blackmon St
- 610 S Blackmon St
- 612 S Blackmon St
- 106 Boomer St
- 403 S Market St
- 161 Fowler Ln
- 309 Saint St
- 101 Fairwoods Ct
- 101 Webster Dr
- 1510 Fairview St
- 107 Mars Dr
- 207 Jackson St
- 2888 Zacks Mill Rd
- 509 Erwin Rd Unit A
- 74 Hunter Fox Trail
- 260 Johnson Ridge Way Unit 1
- 272 Johnson Ridge Way Unit 1
