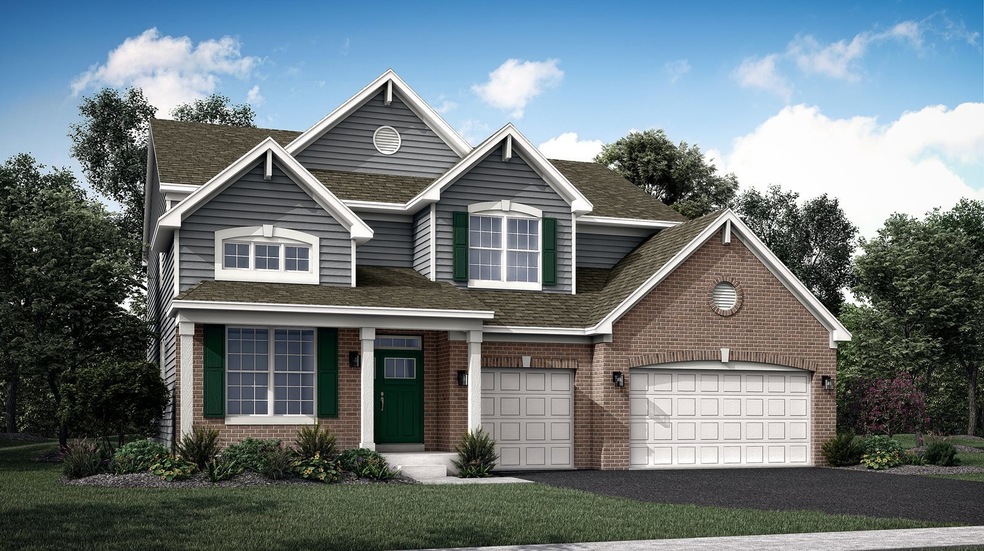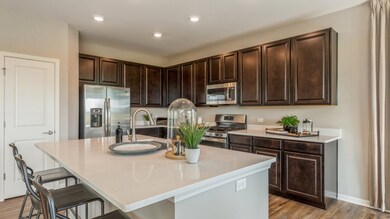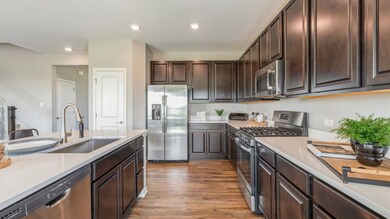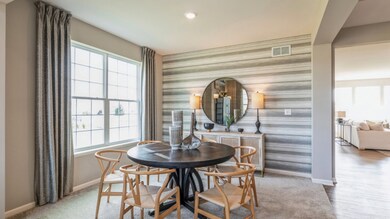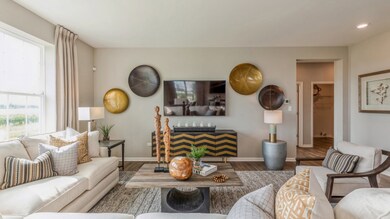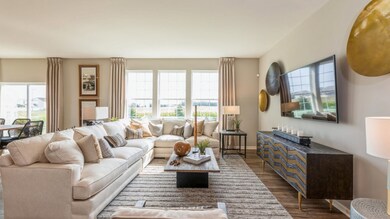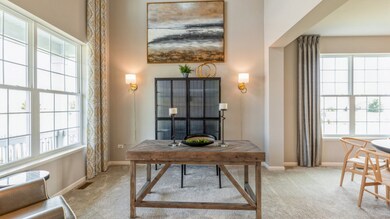
702 W Point Way Oswego, IL 60543
Highlights
- New Construction
- Open Floorplan
- 3 Car Attached Garage
- Oswego East High School Rated A-
- Traditional Architecture
- Ceiling height of 9 feet or more
About This Home
As of September 2024BRAND NEW UNDER CONSTRUCTION IN TOP-SELLING COMMUNITY, HUDSON POINTE! The Raleigh is the open floor plan that everyone wants! The kitchen with breakfast room is the heart of the home with a huge island that opens to the family room. The IN-LAW SUITE is tucked off to the back of the home providing plenty of privacy. Upstairs, you will find a tranquil owner's suite with spa-like bath, and 3 other spacious bedrooms. Home also features a full basement and 3 car garage! Don't miss the chance to get a BRAND NEW HOME WITH A WARRANTY in a sought-after Oswego location close to shopping, dining, and acclaimed 308 schools! Homesite 53 **Photos may not represent actual options and features in home. **
Last Agent to Sell the Property
@properties Christie's International Real Estate License #475180842

Home Details
Home Type
- Single Family
Year Built
- Built in 2024 | New Construction
Lot Details
- Lot Dimensions are 70x120
HOA Fees
- $40 Monthly HOA Fees
Parking
- 3 Car Attached Garage
- Garage Door Opener
- Driveway
- Parking Included in Price
Home Design
- Traditional Architecture
- Asphalt Roof
- Vinyl Siding
- Concrete Perimeter Foundation
Interior Spaces
- 2,907 Sq Ft Home
- 2-Story Property
- Open Floorplan
- Ceiling height of 9 feet or more
- Combination Dining and Living Room
- Unfinished Basement
- Basement Fills Entire Space Under The House
Kitchen
- Range
- Microwave
- Dishwasher
Bedrooms and Bathrooms
- 5 Bedrooms
- 5 Potential Bedrooms
- 3 Full Bathrooms
Schools
- Southbury Elementary School
- Murphy Junior High School
- Oswego East High School
Utilities
- Central Air
- Heating System Uses Natural Gas
- 200+ Amp Service
Community Details
- Mark Voightman Association, Phone Number (815) 836-0400
- Hudson Pointe Subdivision, Raleigh Floorplan
- Property managed by Pathway Property Management
Map
Similar Homes in Oswego, IL
Home Values in the Area
Average Home Value in this Area
Property History
| Date | Event | Price | Change | Sq Ft Price |
|---|---|---|---|---|
| 11/04/2024 11/04/24 | Rented | $3,700 | -3.9% | -- |
| 10/25/2024 10/25/24 | Under Contract | -- | -- | -- |
| 10/16/2024 10/16/24 | For Rent | $3,850 | 0.0% | -- |
| 09/26/2024 09/26/24 | Sold | $599,000 | 0.0% | $206 / Sq Ft |
| 09/09/2024 09/09/24 | Pending | -- | -- | -- |
| 09/09/2024 09/09/24 | For Sale | $599,000 | -- | $206 / Sq Ft |
Source: Midwest Real Estate Data (MRED)
MLS Number: 12159238
- 235 Foster Dr
- 139 Henderson St
- 142 Henderson St
- 134 Henderson St
- 144 Henderson St
- 146 Henderson St
- 138 Henderson St
- 106 Henderson St
- 412 Baker Ct
- 130 Henderson St
- 136 Henderson St
- 118 Henderson St
- 120 Henderson St
- 324 Danforth Dr
- 128 Henderson St
- 335 Danforth Dr
- 333 Danforth Dr
- 124 Henderson St
- 126 Henderson St
- 122 Henderson St
