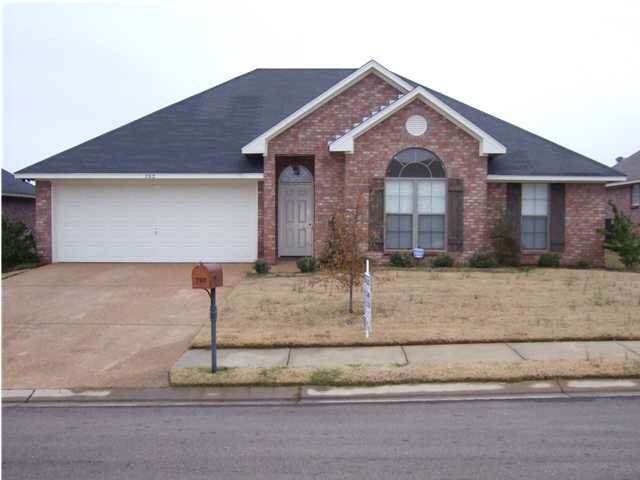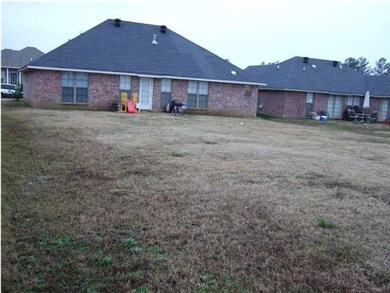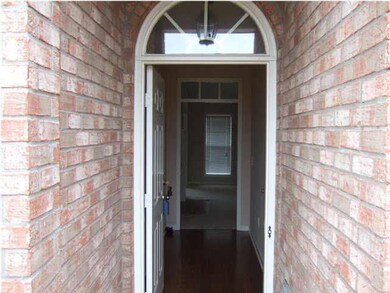
702 Wedgewood Ct Brandon, MS 39047
Highlights
- Multiple Fireplaces
- Ranch Style House
- High Ceiling
- Flowood Elementary School Rated A
- Wood Flooring
- 2 Car Attached Garage
About This Home
As of December 2024Great home located near Dogwood shopping center! 3 bedroom with 2 baths. Great home at a Great Price!
Last Agent to Sell the Property
Leah Cim Real Estate & Property Mgt LLC License #B21780 Listed on: 12/09/2013
Home Details
Home Type
- Single Family
Est. Annual Taxes
- $2,000
Year Built
- Built in 2007
Parking
- 2 Car Attached Garage
- Garage Door Opener
Home Design
- Ranch Style House
- Brick Exterior Construction
- Slab Foundation
- Architectural Shingle Roof
Interior Spaces
- 1,361 Sq Ft Home
- High Ceiling
- Multiple Fireplaces
- Insulated Windows
- Window Treatments
- Entrance Foyer
- Home Security System
- Electric Dryer Hookup
Kitchen
- Electric Oven
- Electric Cooktop
Flooring
- Wood
- Carpet
- Tile
Bedrooms and Bathrooms
- 3 Bedrooms
- Walk-In Closet
- 2 Full Bathrooms
- Double Vanity
Outdoor Features
- Slab Porch or Patio
Schools
- Northwest Rankin Middle School
- Northwest Rankin High School
Utilities
- Central Heating and Cooling System
- Heating System Uses Natural Gas
- Gas Water Heater
- Satellite Dish
Community Details
- Property has a Home Owners Association
- Farmington Subdivision
Listing and Financial Details
- Assessor Parcel Number G11Q000006 02500
Ownership History
Purchase Details
Home Financials for this Owner
Home Financials are based on the most recent Mortgage that was taken out on this home.Purchase Details
Home Financials for this Owner
Home Financials are based on the most recent Mortgage that was taken out on this home.Purchase Details
Home Financials for this Owner
Home Financials are based on the most recent Mortgage that was taken out on this home.Similar Homes in Brandon, MS
Home Values in the Area
Average Home Value in this Area
Purchase History
| Date | Type | Sale Price | Title Company |
|---|---|---|---|
| Warranty Deed | -- | None Listed On Document | |
| Warranty Deed | -- | None Listed On Document | |
| Warranty Deed | -- | -- | |
| Warranty Deed | -- | -- |
Mortgage History
| Date | Status | Loan Amount | Loan Type |
|---|---|---|---|
| Open | $214,056 | FHA | |
| Closed | $214,056 | FHA | |
| Previous Owner | $191,660 | No Value Available | |
| Previous Owner | $151,182 | VA | |
| Previous Owner | $156,866 | FHA | |
| Previous Owner | $125,600 | Construction |
Property History
| Date | Event | Price | Change | Sq Ft Price |
|---|---|---|---|---|
| 12/17/2024 12/17/24 | Sold | -- | -- | -- |
| 11/18/2024 11/18/24 | Pending | -- | -- | -- |
| 11/06/2024 11/06/24 | For Sale | $247,500 | +76.8% | $181 / Sq Ft |
| 02/28/2014 02/28/14 | Sold | -- | -- | -- |
| 02/18/2014 02/18/14 | Pending | -- | -- | -- |
| 12/09/2013 12/09/13 | For Sale | $140,000 | -- | $103 / Sq Ft |
Tax History Compared to Growth
Tax History
| Year | Tax Paid | Tax Assessment Tax Assessment Total Assessment is a certain percentage of the fair market value that is determined by local assessors to be the total taxable value of land and additions on the property. | Land | Improvement |
|---|---|---|---|---|
| 2024 | $1,366 | $15,469 | $0 | $0 |
| 2023 | $1,344 | $15,262 | $0 | $0 |
| 2022 | $1,321 | $15,262 | $0 | $0 |
| 2021 | $1,321 | $15,262 | $0 | $0 |
| 2020 | $1,321 | $15,262 | $0 | $0 |
| 2019 | $1,196 | $13,726 | $0 | $0 |
| 2018 | $1,168 | $13,726 | $0 | $0 |
| 2017 | $1,168 | $13,726 | $0 | $0 |
| 2016 | $1,081 | $13,542 | $0 | $0 |
| 2015 | $1,081 | $13,542 | $0 | $0 |
| 2014 | $2,028 | $20,313 | $0 | $0 |
| 2013 | $2,028 | $20,313 | $0 | $0 |
Agents Affiliated with this Home
-
Kim Griffin
K
Seller's Agent in 2024
Kim Griffin
Harper Homes Real Estate LLC
(601) 940-5927
151 Total Sales
-
Jarvis Stingley

Buyer's Agent in 2024
Jarvis Stingley
Advent Realty Company LLC
(601) 826-0738
34 Total Sales
-
Antonio Magee

Seller's Agent in 2014
Antonio Magee
Leah Cim Real Estate & Property Mgt LLC
(601) 212-7755
30 Total Sales
Map
Source: MLS United
MLS Number: 1259332
APN: G11Q-000006-02500
- 508 Oakleigh Place
- 908 Fairview Place
- 502 Spring Hill Place
- 357 Kings Ridge Cir
- 302 Bedford Ct
- 341 Kings Ridge Cir
- 408 Abbey Woods
- 316 Greensboro Dr
- 508 Jasmine Ct
- 225 Jasmine Ct
- 418 Abbey Woods
- 409 Brighton Ct
- 501 Brighton Cir
- 318 Fairview Dr
- 341 Austin Cir
- 121 Poplar Ridge Dr
- 503 W Abbey Place
- 149 Magnolia Place Cir
- 124 Poplar Ridge Dr
- 120 Poplar Ridge Dr


