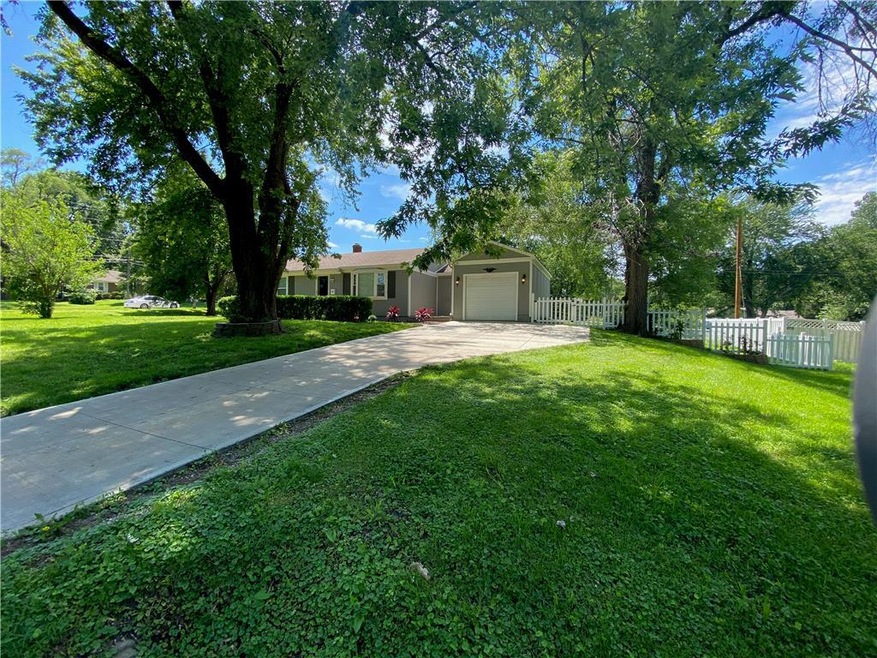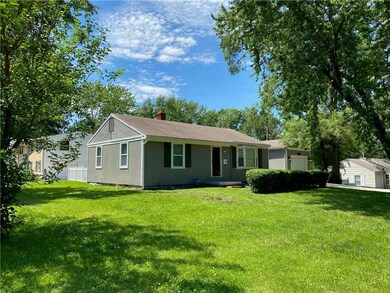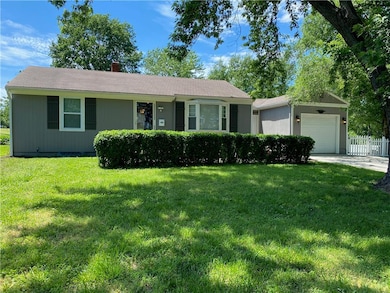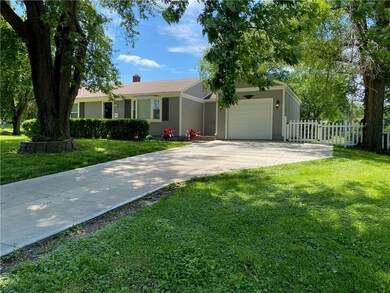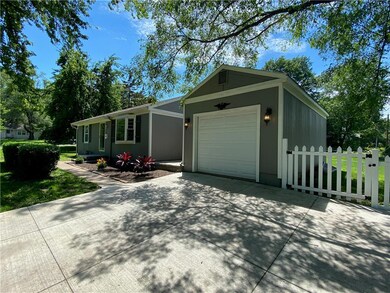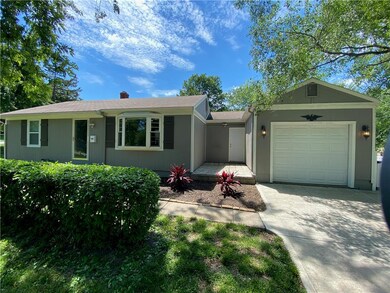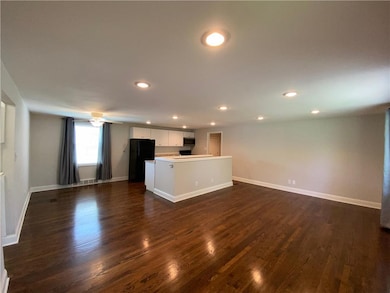
7020 Evanston Ave Raytown, MO 64133
Highlights
- Vaulted Ceiling
- Wood Flooring
- Granite Countertops
- Ranch Style House
- Great Room
- Mud Room
About This Home
As of August 2023Don't Miss this FULLY REMODELED, Cute & Contemporary ~ Darling 2br Ranch. This Charming, Well Loved & Move-In Ready Home, Offers Newer Siding & Windows, Completely Updated Kitchen & Bath! Gorgeous Hardwood Floors Through Out! MAIN LEVEL LAUNDRY in Mud Room w/ Built-In Pantry Shelving! Enjoy the Stone Front Porch with Entry to Mud Room! Newer Driveway with Extension! Large Yard with Vinyl Fencing!
Last Agent to Sell the Property
Keller Williams Realty Partners Inc. License #2001013699 Listed on: 06/01/2020

Home Details
Home Type
- Single Family
Est. Annual Taxes
- $1,118
Year Built
- Built in 1950
Lot Details
- 10,019 Sq Ft Lot
- Aluminum or Metal Fence
- Many Trees
Parking
- 1 Car Attached Garage
- Inside Entrance
- Garage Door Opener
Home Design
- Ranch Style House
- Traditional Architecture
- Composition Roof
- Wood Siding
Interior Spaces
- 864 Sq Ft Home
- Wet Bar: Built-in Features, Carpet, Pantry, Ceramic Tiles, Shower Over Tub, Ceiling Fan(s), Hardwood, Shades/Blinds
- Built-In Features: Built-in Features, Carpet, Pantry, Ceramic Tiles, Shower Over Tub, Ceiling Fan(s), Hardwood, Shades/Blinds
- Vaulted Ceiling
- Ceiling Fan: Built-in Features, Carpet, Pantry, Ceramic Tiles, Shower Over Tub, Ceiling Fan(s), Hardwood, Shades/Blinds
- Skylights
- Fireplace
- Thermal Windows
- Shades
- Plantation Shutters
- Drapes & Rods
- Mud Room
- Great Room
- Combination Dining and Living Room
- Basement
- Sump Pump
- Storm Doors
Kitchen
- Electric Oven or Range
- Granite Countertops
- Laminate Countertops
- Disposal
Flooring
- Wood
- Wall to Wall Carpet
- Linoleum
- Laminate
- Stone
- Ceramic Tile
- Luxury Vinyl Plank Tile
- Luxury Vinyl Tile
Bedrooms and Bathrooms
- 2 Bedrooms
- Cedar Closet: Built-in Features, Carpet, Pantry, Ceramic Tiles, Shower Over Tub, Ceiling Fan(s), Hardwood, Shades/Blinds
- Walk-In Closet: Built-in Features, Carpet, Pantry, Ceramic Tiles, Shower Over Tub, Ceiling Fan(s), Hardwood, Shades/Blinds
- 1 Full Bathroom
- Double Vanity
- Built-in Features
Laundry
- Laundry Room
- Laundry on main level
Utilities
- Forced Air Heating and Cooling System
- Satellite Dish
Additional Features
- Enclosed patio or porch
- City Lot
Community Details
- Laurel Slopes Subdivision
Listing and Financial Details
- Assessor Parcel Number 45-510-15-50-00-0-00-000
Ownership History
Purchase Details
Home Financials for this Owner
Home Financials are based on the most recent Mortgage that was taken out on this home.Purchase Details
Home Financials for this Owner
Home Financials are based on the most recent Mortgage that was taken out on this home.Purchase Details
Home Financials for this Owner
Home Financials are based on the most recent Mortgage that was taken out on this home.Similar Homes in Raytown, MO
Home Values in the Area
Average Home Value in this Area
Purchase History
| Date | Type | Sale Price | Title Company |
|---|---|---|---|
| Warranty Deed | -- | Alliance Nationwide Title | |
| Corporate Deed | -- | Platinum Title Llc | |
| Warranty Deed | -- | None Available |
Mortgage History
| Date | Status | Loan Amount | Loan Type |
|---|---|---|---|
| Open | $174,775 | FHA | |
| Previous Owner | $126,100 | New Conventional | |
| Previous Owner | $65,644 | FHA |
Property History
| Date | Event | Price | Change | Sq Ft Price |
|---|---|---|---|---|
| 07/05/2025 07/05/25 | Pending | -- | -- | -- |
| 07/03/2025 07/03/25 | For Sale | $199,900 | +14.2% | $177 / Sq Ft |
| 08/30/2023 08/30/23 | Sold | -- | -- | -- |
| 07/27/2023 07/27/23 | For Sale | $175,000 | +52.2% | $155 / Sq Ft |
| 07/08/2020 07/08/20 | Sold | -- | -- | -- |
| 06/01/2020 06/01/20 | For Sale | $115,000 | +130.5% | $133 / Sq Ft |
| 06/02/2017 06/02/17 | Sold | -- | -- | -- |
| 05/23/2017 05/23/17 | Pending | -- | -- | -- |
| 08/03/2015 08/03/15 | For Sale | $49,900 | -- | $58 / Sq Ft |
Tax History Compared to Growth
Tax History
| Year | Tax Paid | Tax Assessment Tax Assessment Total Assessment is a certain percentage of the fair market value that is determined by local assessors to be the total taxable value of land and additions on the property. | Land | Improvement |
|---|---|---|---|---|
| 2024 | $2,356 | $26,114 | $4,558 | $21,556 |
| 2023 | $2,340 | $26,114 | $2,890 | $23,224 |
| 2022 | $1,162 | $12,350 | $3,287 | $9,063 |
| 2021 | $1,166 | $12,350 | $3,287 | $9,063 |
| 2020 | $1,124 | $11,799 | $3,287 | $8,512 |
| 2019 | $1,118 | $11,799 | $3,287 | $8,512 |
| 2018 | $931,634 | $11,461 | $3,017 | $8,444 |
| 2017 | $1,049 | $11,461 | $3,017 | $8,444 |
| 2016 | $1,017 | $11,175 | $2,740 | $8,435 |
| 2014 | $998 | $10,849 | $2,660 | $8,189 |
Agents Affiliated with this Home
-
Jim H Bridges

Seller's Agent in 2025
Jim H Bridges
List it for 1% Realty
(913) 553-7787
4 in this area
90 Total Sales
-
Amy Hunter

Seller's Agent in 2023
Amy Hunter
ReeceNichols-KCN
(816) 468-8555
2 in this area
114 Total Sales
-
KBT KCN Team
K
Seller Co-Listing Agent in 2023
KBT KCN Team
ReeceNichols-KCN
(913) 293-6662
13 in this area
2,125 Total Sales
-
Michelle Ethington
M
Buyer's Agent in 2023
Michelle Ethington
RE/MAX Premier Properties
2 in this area
50 Total Sales
-
Donna Salyer

Seller's Agent in 2020
Donna Salyer
Keller Williams Realty Partners Inc.
(816) 868-1904
33 Total Sales
-
Gary Kerley

Buyer's Agent in 2020
Gary Kerley
RE/MAX Elite, REALTORS
(816) 522-1533
25 in this area
661 Total Sales
Map
Source: Heartland MLS
MLS Number: 2223495
APN: 45-510-15-50-00-0-00-000
- 9720 Rice Ave
- 9353 E 69th St
- 9212 E 69th Terrace
- 6829 Raytown Rd
- 10216 E 70th Terrace
- 10301 E 69th St
- 8500 E State Route 350
- 10019 E 67th St
- 10208 E 68th Terrace
- 9119 Richards Dr
- 10107 E 67th St
- 9206 Vaughn Ave
- 7017 Hunter St
- 7504 Maple Ln
- 7515 Arlington Ave
- 7001 Hunter St
- 7321 Hardy Ave
- 9708 E 66th St
- 7325 Hardy Ave
- 10600 E 71st Terrace
