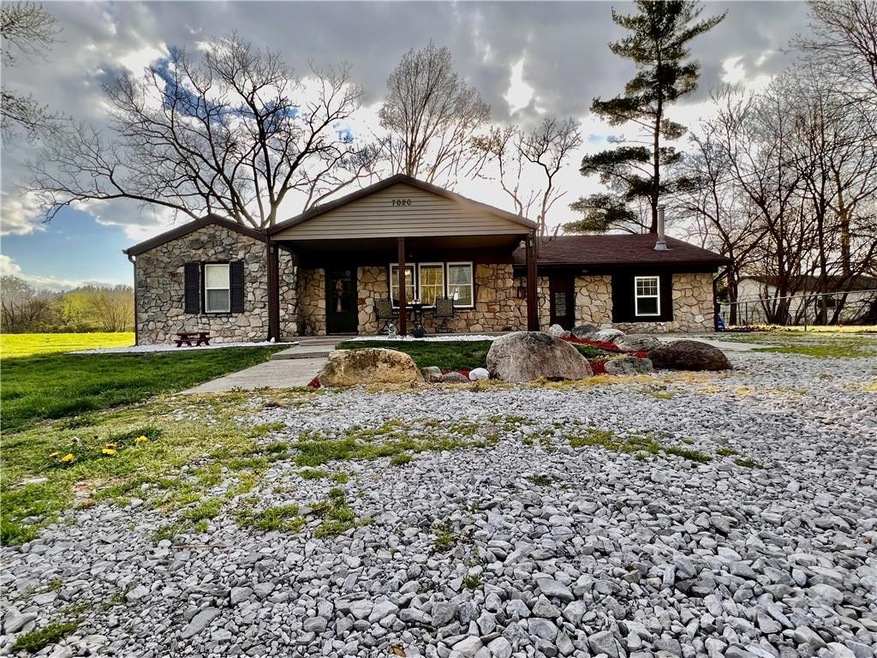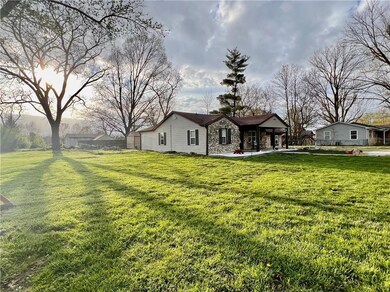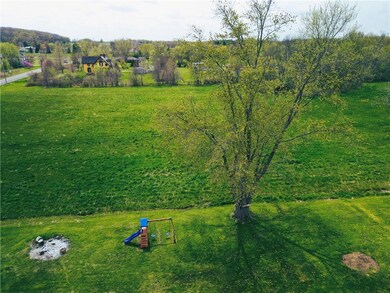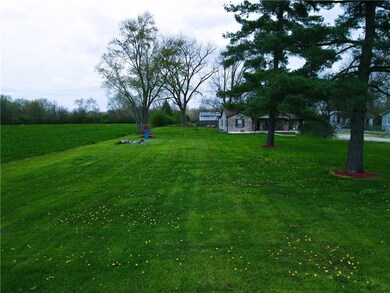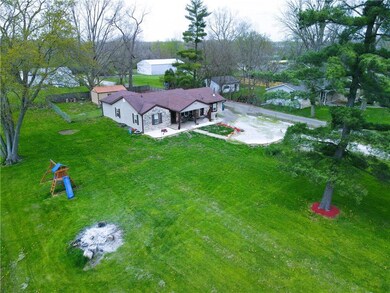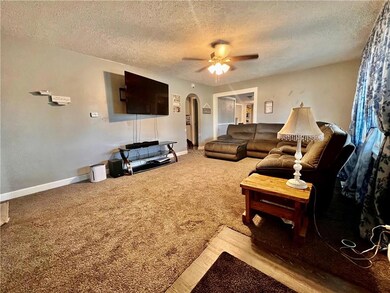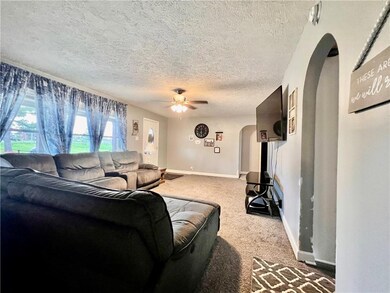
7020 Mann Rd Indianapolis, IN 46221
West Newton NeighborhoodHighlights
- 0.95 Acre Lot
- 1 Car Detached Garage
- Forced Air Heating and Cooling System
- Ranch Style House
- Thermal Windows
- Water Purifier
About This Home
As of June 2022A little piece of heaven giving you a rural setting in Decatur Twp. This 3 bedroom, 2 bath home with an office is nestled back off of the road and has some great views. The home has a formal living room plus a cozy family room complete with a wood burning stove. The large .951 acre lot with mature trees gives you a lot of possibilities. Its location is close to Southwest Park, SR 67, SR37, and I-465. This home features a large dining room that opens up to a beautiful kitchen. All Kitchen appliances stay, New dishwasher installed in 2021.The backyard is fully fenced and has a deck for entertaining. The 12x20 Amish built barn/garage is complete with electricity and 1 bay garage door.
Last Agent to Sell the Property
Megan Parrish
Matlock Realty Group Listed on: 04/25/2022

Last Buyer's Agent
Megan Parrish
Matlock Realty Group Listed on: 04/25/2022

Home Details
Home Type
- Single Family
Est. Annual Taxes
- $1,792
Year Built
- Built in 1953
Lot Details
- 0.95 Acre Lot
- Back Yard Fenced
Parking
- 1 Car Detached Garage
- Gravel Driveway
Home Design
- Ranch Style House
- Traditional Architecture
- Slab Foundation
- Vinyl Construction Material
Interior Spaces
- 1,829 Sq Ft Home
- Free Standing Fireplace
- Thermal Windows
- Family Room with Fireplace
- Combination Kitchen and Dining Room
- Crawl Space
- Attic Access Panel
- Fire and Smoke Detector
Kitchen
- Electric Cooktop
- Built-In Microwave
- Dishwasher
Flooring
- Carpet
- Laminate
Bedrooms and Bathrooms
- 3 Bedrooms
- 2 Full Bathrooms
Outdoor Features
- Outbuilding
- Playground
Utilities
- Forced Air Heating and Cooling System
- Heating System Uses Gas
- Well
- Gas Water Heater
- Water Purifier
- Septic Tank
Community Details
- Subdivision Not Available See Legal
Listing and Financial Details
- Assessor Parcel Number 491418103008000200
Ownership History
Purchase Details
Home Financials for this Owner
Home Financials are based on the most recent Mortgage that was taken out on this home.Purchase Details
Purchase Details
Home Financials for this Owner
Home Financials are based on the most recent Mortgage that was taken out on this home.Purchase Details
Home Financials for this Owner
Home Financials are based on the most recent Mortgage that was taken out on this home.Similar Homes in the area
Home Values in the Area
Average Home Value in this Area
Purchase History
| Date | Type | Sale Price | Title Company |
|---|---|---|---|
| Warranty Deed | $250,000 | Lenders Escrow & Title | |
| Warranty Deed | $980 | None Available | |
| Warranty Deed | $183,500 | Security Title Services | |
| Warranty Deed | $169,000 | First American Title Insurance |
Mortgage History
| Date | Status | Loan Amount | Loan Type |
|---|---|---|---|
| Open | $228,937 | FHA | |
| Previous Owner | $180,175 | FHA | |
| Previous Owner | $165,938 | FHA |
Property History
| Date | Event | Price | Change | Sq Ft Price |
|---|---|---|---|---|
| 06/17/2022 06/17/22 | Sold | $250,000 | -7.1% | $137 / Sq Ft |
| 05/15/2022 05/15/22 | Pending | -- | -- | -- |
| 05/05/2022 05/05/22 | Price Changed | $269,000 | -2.2% | $147 / Sq Ft |
| 05/04/2022 05/04/22 | Price Changed | $275,000 | -1.8% | $150 / Sq Ft |
| 05/04/2022 05/04/22 | For Sale | $280,000 | 0.0% | $153 / Sq Ft |
| 04/27/2022 04/27/22 | Pending | -- | -- | -- |
| 04/25/2022 04/25/22 | For Sale | $280,000 | +65.7% | $153 / Sq Ft |
| 04/05/2019 04/05/19 | Sold | $169,000 | -3.4% | $93 / Sq Ft |
| 03/06/2019 03/06/19 | Pending | -- | -- | -- |
| 02/25/2019 02/25/19 | For Sale | $174,900 | -- | $96 / Sq Ft |
Tax History Compared to Growth
Tax History
| Year | Tax Paid | Tax Assessment Tax Assessment Total Assessment is a certain percentage of the fair market value that is determined by local assessors to be the total taxable value of land and additions on the property. | Land | Improvement |
|---|---|---|---|---|
| 2024 | $2,793 | $264,600 | $22,300 | $242,300 |
| 2023 | $2,793 | $235,800 | $22,300 | $213,500 |
| 2022 | $2,603 | $218,400 | $22,300 | $196,100 |
| 2021 | $2,094 | $171,200 | $22,500 | $148,700 |
| 2020 | $1,793 | $159,700 | $22,500 | $137,200 |
| 2019 | $946 | $85,900 | $22,500 | $63,400 |
| 2018 | $1,958 | $80,300 | $22,500 | $57,800 |
| 2017 | $1,861 | $75,600 | $22,500 | $53,100 |
| 2016 | $1,831 | $74,600 | $22,500 | $52,100 |
| 2014 | $1,695 | $74,400 | $22,500 | $51,900 |
| 2013 | $1,488 | $74,400 | $22,500 | $51,900 |
Agents Affiliated with this Home
-
M
Seller's Agent in 2022
Megan Parrish
Matlock Realty Group
-
E
Seller's Agent in 2019
Edward Smith
Landtree, REALTORS®
-
S
Buyer's Agent in 2019
Sarah Riggen
Keller Williams Indy Metro S
Map
Source: MIBOR Broker Listing Cooperative®
MLS Number: 21851087
APN: 49-14-18-103-008.000-200
- 6832 Raritan Dr
- 6354 River Run Dr
- 5213 Milhouse Rd
- 6412 Cradle River Dr
- 6332 Long River Ln
- 6710 Raritan Ct
- 5353 Rolling River Ct
- 7352 Graymont Dr
- 7406 Graymont Dr
- 5832 Cabot Dr
- 6227 Long River Ln
- 5707 Mills Rd
- 5620 Knoxville Dr
- 5848 Sable Dr
- 5924 Sable Dr
- 7114 Cordova Dr
- 6811 Cordova Dr
- 6042 Rocky River Dr
- 7338 Jackie Ct
- 5210 Sandy Forge Dr
