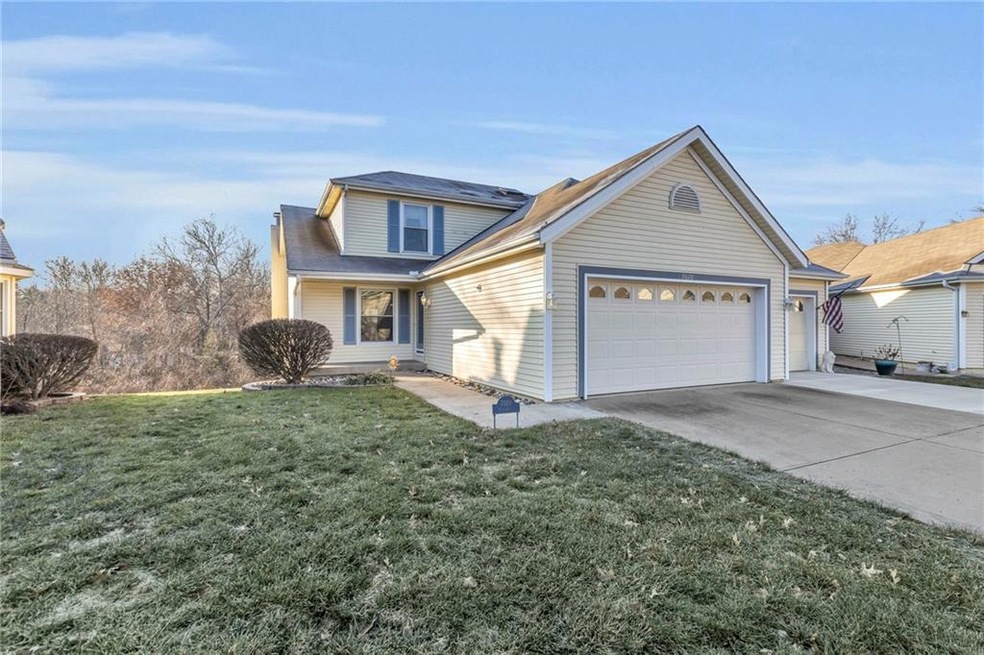
7020 N Garfield Ave Kansas City, MO 64118
Highlights
- Deck
- Traditional Architecture
- Forced Air Heating and Cooling System
- Recreation Room
- 2 Car Attached Garage
- Combination Dining and Living Room
About This Home
As of February 2025Maintenance-Provided townhome with Spacious Layout in Gladstone, perfectly located in the heart of Gladstone, near shopping, dining, and everyday conveniences. As you enter, the foyer greets you with a welcoming drop zone, offering a practical space to organize as you step inside. Adjacent is the two-stall garage, providing easy access to the home. The kitchen features a convenient passthrough to the open living and dining area, creating a functional layout perfect for entertaining. The living room extends to a deck overlooking a serene, treed backyard, perfect for relaxing or enjoying outdoor moments. The main-level primary suite is thoughtfully situated for convenience, offering a spacious bedroom, a bathroom with a separate shower and soaking tub, and a walk-in closet. Upstairs, you’ll find a second primary suite with its own private bathroom and walk-in closet, ideal for guests or multi-generational living. The finished lower level boasts a large recreation space with walkout access to the backyard, a third non-conforming bedroom, and plenty of room for hobbies or gatherings. Enjoy maintenance-provided living in a tranquil setting, just moments from everything Gladstone has to offer!
Last Agent to Sell the Property
Keller Williams KC North Brokerage Phone: 816-459-0029 Listed on: 12/26/2024

Co-Listed By
Keller Williams KC North Brokerage Phone: 816-459-0029 License #2023045420
Townhouse Details
Home Type
- Townhome
Est. Annual Taxes
- $2,586
Year Built
- Built in 1991
HOA Fees
- $150 Monthly HOA Fees
Parking
- 2 Car Attached Garage
- Front Facing Garage
Home Design
- Traditional Architecture
- Frame Construction
- Composition Roof
Interior Spaces
- 1.5-Story Property
- Gas Fireplace
- Living Room with Fireplace
- Combination Dining and Living Room
- Recreation Room
Kitchen
- Built-In Electric Oven
- Dishwasher
Bedrooms and Bathrooms
- 2 Bedrooms
Basement
- Walk-Out Basement
- Basement Fills Entire Space Under The House
Schools
- Meadowbrook Elementary School
- Oak Park High School
Utilities
- Forced Air Heating and Cooling System
- Heating System Uses Natural Gas
Additional Features
- Deck
- 2,614 Sq Ft Lot
Community Details
- Association fees include lawn service, snow removal, trash
- Meadowlane Subdivision
Listing and Financial Details
- Assessor Parcel Number 13-616-00-15-013.03
- $0 special tax assessment
Ownership History
Purchase Details
Home Financials for this Owner
Home Financials are based on the most recent Mortgage that was taken out on this home.Purchase Details
Similar Homes in Kansas City, MO
Home Values in the Area
Average Home Value in this Area
Purchase History
| Date | Type | Sale Price | Title Company |
|---|---|---|---|
| Warranty Deed | -- | Dri Title And Escrow | |
| Warranty Deed | -- | Dri Title And Escrow | |
| Deed | -- | None Available |
Mortgage History
| Date | Status | Loan Amount | Loan Type |
|---|---|---|---|
| Open | $215,200 | New Conventional | |
| Closed | $215,200 | New Conventional |
Property History
| Date | Event | Price | Change | Sq Ft Price |
|---|---|---|---|---|
| 02/11/2025 02/11/25 | Sold | -- | -- | -- |
| 01/11/2025 01/11/25 | For Sale | $267,000 | 0.0% | $111 / Sq Ft |
| 01/10/2025 01/10/25 | Pending | -- | -- | -- |
| 01/09/2025 01/09/25 | For Sale | $267,000 | -- | $111 / Sq Ft |
Tax History Compared to Growth
Tax History
| Year | Tax Paid | Tax Assessment Tax Assessment Total Assessment is a certain percentage of the fair market value that is determined by local assessors to be the total taxable value of land and additions on the property. | Land | Improvement |
|---|---|---|---|---|
| 2024 | $2,602 | $36,010 | -- | -- |
| 2023 | $2,586 | $36,010 | $0 | $0 |
| 2022 | $2,420 | $32,640 | $0 | $0 |
| 2021 | $2,423 | $32,642 | $3,420 | $29,222 |
| 2020 | $2,351 | $28,820 | $0 | $0 |
| 2019 | $2,347 | $28,820 | $0 | $0 |
| 2018 | $2,369 | $27,740 | $0 | $0 |
| 2017 | $2,232 | $27,740 | $3,420 | $24,320 |
| 2016 | $2,232 | $26,390 | $3,420 | $22,970 |
| 2015 | $2,232 | $26,390 | $3,420 | $22,970 |
| 2014 | $2,205 | $25,690 | $3,420 | $22,270 |
Agents Affiliated with this Home
-
Nelson Group

Seller's Agent in 2025
Nelson Group
Keller Williams KC North
(816) 281-2658
24 in this area
526 Total Sales
-
Michelle Neely
M
Seller Co-Listing Agent in 2025
Michelle Neely
Keller Williams KC North
(816) 560-2669
1 in this area
11 Total Sales
-
Howard Fox
H
Buyer's Agent in 2025
Howard Fox
KW KANSAS CITY METRO
(913) 825-7500
1 in this area
27 Total Sales
Map
Source: Heartland MLS
MLS Number: 2524225
APN: 13-616-00-15-013.03
- 2427 NE 68th St
- 1701 NE 70th St
- 2601 NE 69th Terrace
- 6773 N Park Ave
- 7004 N Benton Ct
- 1700 NE 67th St
- 6704 N Agnes Ave
- 6909 N Bellefontaine Ave
- 7323 N Euclid Ave
- 6707 N Flora Ave
- 3105 NE 70th St
- 7421 N Wabash Ave
- 7205 N Bellefontaine Ave
- 1300 NE 67th Terrace
- 2324 NE 72nd St
- 1213 NE 73rd St
- 1008 NE 72nd St
- 3115 NE 67th St
- 1100 NE 67th Terrace
- 7109 N Indiana Ave






