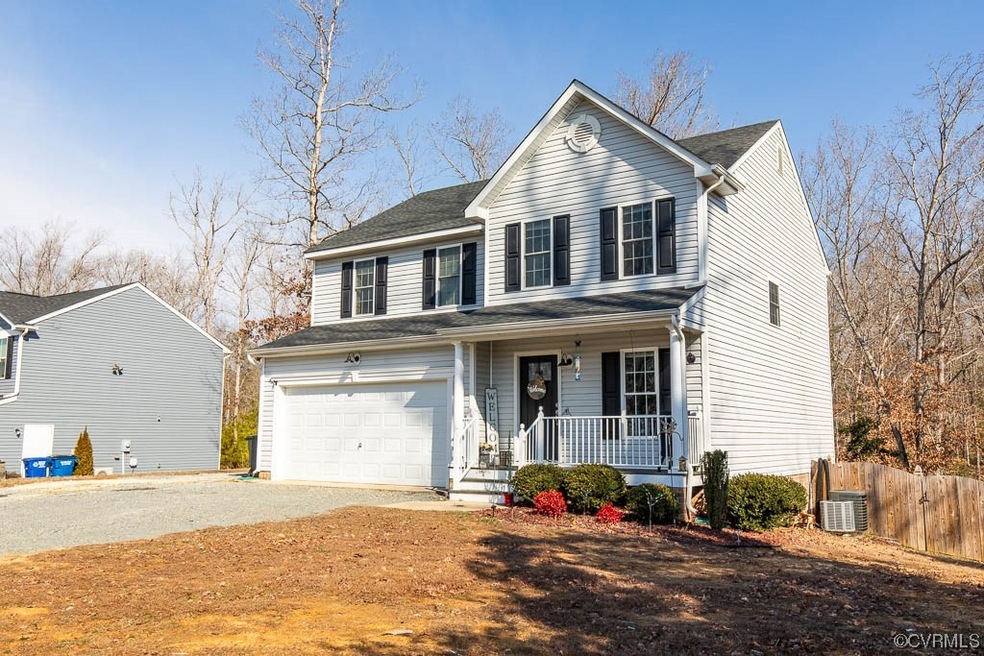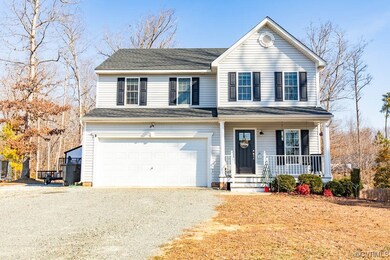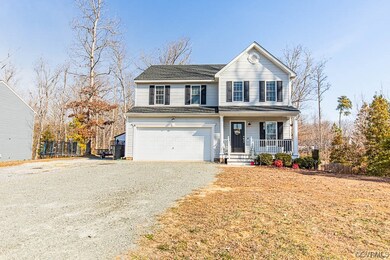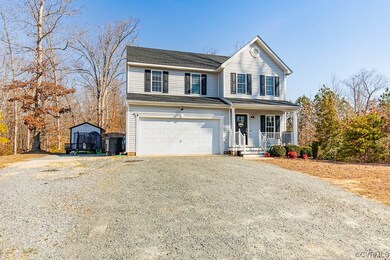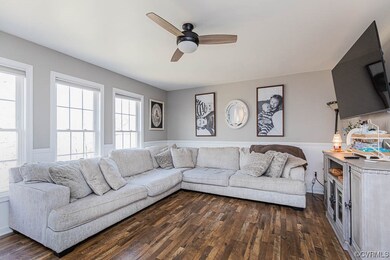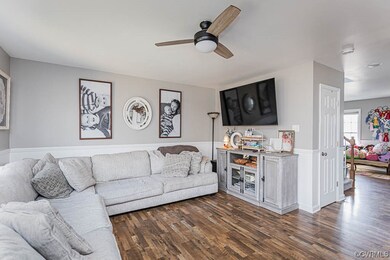
7020 Oakfork Loop New Kent, VA 23124
Highlights
- Colonial Architecture
- Corner Lot
- Front Porch
- Deck
- 2 Car Direct Access Garage
- Shed
About This Home
As of April 2024Welcome to The Oaks in New Kent. This meticulously maintained and beautiful 1820 sq. ft. 3 bedroom, 2.5 bath home offers a home office and convenient upstairs laundry room, newer flooring upstairs & paint in 2021 and new downstairs heat pump system in 2022. This open kitchen with granite counters, beautiful tile backsplash, island and pantry flows to the family room making it great for entertaining. All bedrooms with ceiling fans, wonderful custom closet storage for organization, gorgeous flooring on the main floor, carpet in the bedrooms and tile baths. A covered front porch to sip your morning coffee or cocktail, a rear deck overlooking the large fenced in back yard with a shed that has power and A/C and extra gravel added for additional side parking. A 2 car attached garage and a 50V amp hook up was installed for your extra toys!. All this with no HOA.
Last Agent to Sell the Property
Hometown Realty License #0225231505 Listed on: 02/19/2024

Home Details
Home Type
- Single Family
Est. Annual Taxes
- $2,092
Year Built
- Built in 2017
Lot Details
- 0.62 Acre Lot
- Back Yard Fenced
- Corner Lot
- Zoning described as R1
Parking
- 2 Car Direct Access Garage
- Garage Door Opener
Home Design
- Colonial Architecture
- Frame Construction
- Shingle Roof
- Vinyl Siding
Interior Spaces
- 1,820 Sq Ft Home
- 2-Story Property
- Ceiling Fan
- Crawl Space
- Fire and Smoke Detector
Kitchen
- Oven
- Electric Cooktop
- Dishwasher
Flooring
- Partially Carpeted
- Laminate
- Tile
Bedrooms and Bathrooms
- 3 Bedrooms
Laundry
- Dryer
- Washer
Outdoor Features
- Deck
- Shed
- Front Porch
Schools
- New Kent Elementary And Middle School
- New Kent High School
Utilities
- Forced Air Zoned Heating and Cooling System
- Heat Pump System
- Water Heater
Community Details
- The Oaks Subdivision
Listing and Financial Details
- Tax Lot 9
- Assessor Parcel Number 34A 3 3 9
Ownership History
Purchase Details
Home Financials for this Owner
Home Financials are based on the most recent Mortgage that was taken out on this home.Purchase Details
Home Financials for this Owner
Home Financials are based on the most recent Mortgage that was taken out on this home.Purchase Details
Purchase Details
Home Financials for this Owner
Home Financials are based on the most recent Mortgage that was taken out on this home.Purchase Details
Home Financials for this Owner
Home Financials are based on the most recent Mortgage that was taken out on this home.Similar Homes in New Kent, VA
Home Values in the Area
Average Home Value in this Area
Purchase History
| Date | Type | Sale Price | Title Company |
|---|---|---|---|
| Bargain Sale Deed | $389,000 | Homeland Title | |
| Warranty Deed | $310,000 | Peninsula Title Comapny | |
| Interfamily Deed Transfer | -- | None Available | |
| Warranty Deed | $245,660 | None Available | |
| Warranty Deed | $130,000 | Attorney |
Mortgage History
| Date | Status | Loan Amount | Loan Type |
|---|---|---|---|
| Open | $381,954 | FHA | |
| Previous Owner | $310,800 | VA | |
| Previous Owner | $251,901 | VA | |
| Previous Owner | $253,766 | VA | |
| Previous Owner | $750,000 | New Conventional |
Property History
| Date | Event | Price | Change | Sq Ft Price |
|---|---|---|---|---|
| 04/10/2024 04/10/24 | Sold | $389,000 | 0.0% | $214 / Sq Ft |
| 02/24/2024 02/24/24 | Pending | -- | -- | -- |
| 02/20/2024 02/20/24 | For Sale | $389,000 | +25.5% | $214 / Sq Ft |
| 05/03/2021 05/03/21 | Sold | $310,000 | -1.6% | $170 / Sq Ft |
| 03/29/2021 03/29/21 | Pending | -- | -- | -- |
| 03/12/2021 03/12/21 | For Sale | $314,950 | +28.2% | $173 / Sq Ft |
| 05/15/2017 05/15/17 | Sold | $245,660 | 0.0% | $136 / Sq Ft |
| 04/18/2017 04/18/17 | Pending | -- | -- | -- |
| 03/03/2017 03/03/17 | Price Changed | $245,660 | +0.8% | $136 / Sq Ft |
| 02/23/2017 02/23/17 | For Sale | $243,660 | -- | $135 / Sq Ft |
Tax History Compared to Growth
Tax History
| Year | Tax Paid | Tax Assessment Tax Assessment Total Assessment is a certain percentage of the fair market value that is determined by local assessors to be the total taxable value of land and additions on the property. | Land | Improvement |
|---|---|---|---|---|
| 2024 | $2,265 | $383,900 | $79,100 | $304,800 |
| 2023 | $2,092 | $312,200 | $71,500 | $240,700 |
| 2022 | $2,092 | $312,200 | $71,500 | $240,700 |
| 2021 | $2,120 | $268,400 | $66,400 | $202,000 |
| 2020 | $2,120 | $268,400 | $66,400 | $202,000 |
| 2019 | $1,992 | $242,900 | $63,200 | $179,700 |
| 2018 | $1,992 | $242,900 | $63,200 | $179,700 |
| 2017 | $498 | $248,000 | $60,000 | $188,000 |
| 2016 | $498 | $60,000 | $60,000 | $0 |
Agents Affiliated with this Home
-
Frankie Shockley

Seller's Agent in 2024
Frankie Shockley
Hometown Realty
(804) 887-0640
28 Total Sales
-
Laura Osborne Burton

Buyer's Agent in 2024
Laura Osborne Burton
Virginia Capital Realty
(804) 909-3319
35 Total Sales
-
Brian Hall

Seller's Agent in 2021
Brian Hall
The RVA Group Realty
(804) 475-6643
136 Total Sales
-
Daria Savchenko

Seller Co-Listing Agent in 2021
Daria Savchenko
The Hogan Group Real Estate
(804) 767-0712
108 Total Sales
-
N
Buyer's Agent in 2021
NON MLS USER MLS
NON MLS OFFICE
-
Brian Mohr

Seller's Agent in 2017
Brian Mohr
The Wilson Group
(804) 402-1307
39 Total Sales
Map
Source: Central Virginia Regional MLS
MLS Number: 2404056
APN: 34A 3 3 9
- 11660 Oakrise Place
- 6803 Egypt Rd
- 11187 Creeks Edge Rd
- 7710 Leeds Castle Ln
- 7754 Leeds Castle Ln
- 6081 Brickshire Dr
- 7731 Deer Run Rd
- 000 Clarke Rd
- 11421 Regal Terrace
- 5891 Chaucer Dr
- 5681 Regal Ct
- 5651 Brickshire Dr
- 11920 New Kent Hwy
- 5660 Virginia Park Dr
- 5540 Brickshire Dr
- 5530 Tyshire Pkwy
- 5470 Tyshire Pkwy
- 5892 Ginger Dr
- 5640 Yellow Jasmine Terrace
- 5420 Brickshire Dr
