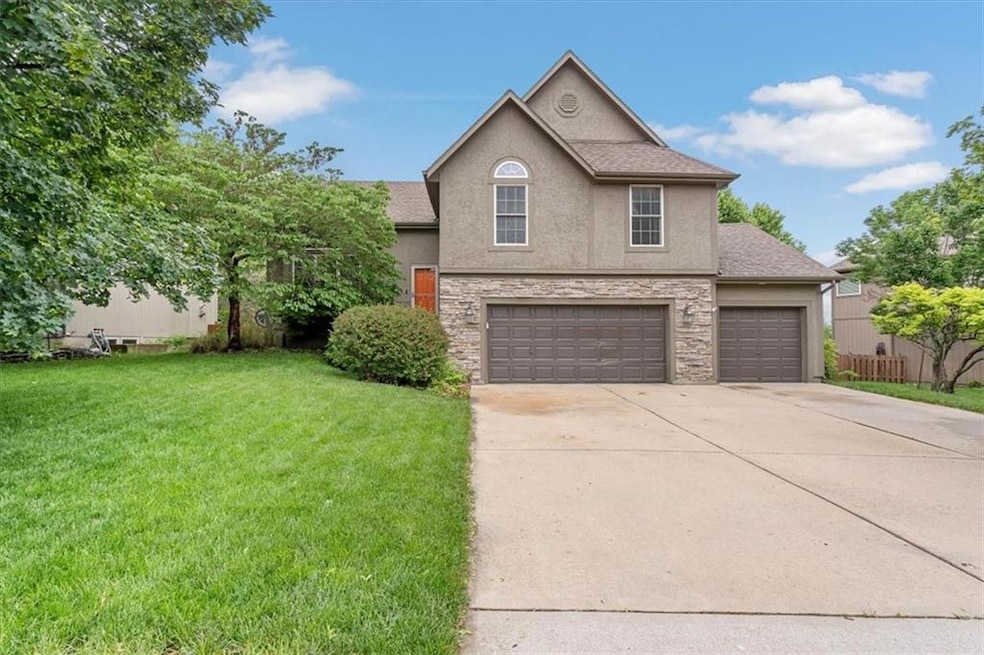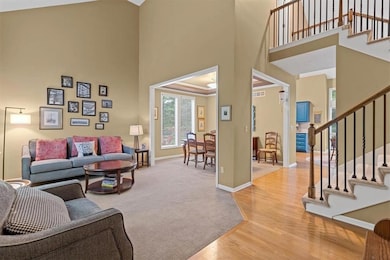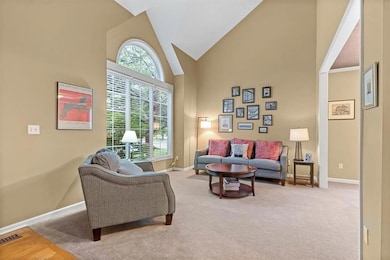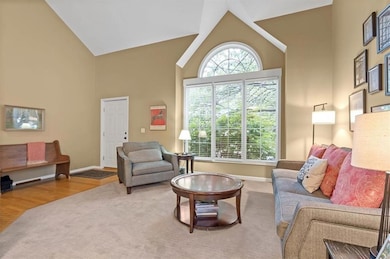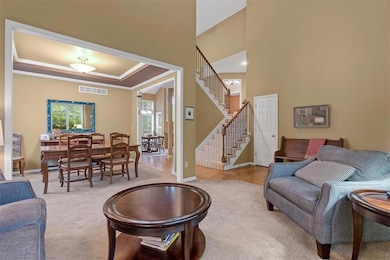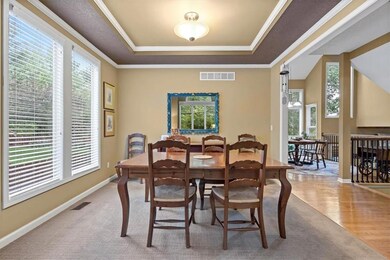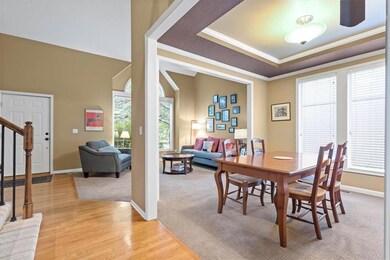
7020 Round Prairie St Shawnee, KS 66226
Highlights
- Atrium Room
- Family Room with Fireplace
- Traditional Architecture
- Horizon Elementary School Rated A
- Recreation Room
- Home Office
About This Home
As of June 2025Welcome to this stunning atrium-style home in secluded Madison Heights, a true oasis flooded with natural light and space! With 4 bedrooms, 2.5 baths, and multiple living areas, this home offers both comfort and functionality.
The heart of the home features an updated kitchen and a formal dining room, perfect for culinary enthusiasts and entertaining guests. Multiple living spaces provide flexibility for relaxation and gatherings.
Enjoy sipping your coffee or cocktails under the pergola, surrounded by mature trees and a fenced-in back yard. With its desirable features and prime location, this home offers the perfect blend of style, comfort, and convenience. Enjoy peace of mind with a newer HVAC system. The large 3-car garage is equipped with a 220 EV outlet, ready for your electric vehicle! Located in the highly desirable, award-winning De Soto School District, this is an opportunity you won't want to miss.
Last Agent to Sell the Property
KW KANSAS CITY METRO Brokerage Phone: 913-626-0471 License #00245463 Listed on: 05/07/2025

Home Details
Home Type
- Single Family
Est. Annual Taxes
- $5,366
Year Built
- Built in 2004
Lot Details
- 9,048 Sq Ft Lot
- Wood Fence
- Sprinkler System
HOA Fees
- $35 Monthly HOA Fees
Parking
- 3 Car Attached Garage
- Garage Door Opener
Home Design
- Traditional Architecture
- Composition Roof
- Stone Trim
Interior Spaces
- Ceiling Fan
- Family Room with Fireplace
- 2 Fireplaces
- Living Room
- Breakfast Room
- Formal Dining Room
- Home Office
- Recreation Room
- Atrium Room
- Carpet
- Fire and Smoke Detector
- Laundry Room
Kitchen
- Walk-In Pantry
- Built-In Electric Oven
- Dishwasher
- Disposal
Bedrooms and Bathrooms
- 4 Bedrooms
- Walk-In Closet
- Shower Only
- Spa Bath
Finished Basement
- Sump Pump
- Natural lighting in basement
Schools
- Horizon Elementary School
- Mill Valley High School
Utilities
- Central Air
- Heating System Uses Natural Gas
Community Details
- Association fees include trash
- Madison Heights Subdivision
Listing and Financial Details
- Assessor Parcel Number QP38680000 0011
- $0 special tax assessment
Ownership History
Purchase Details
Home Financials for this Owner
Home Financials are based on the most recent Mortgage that was taken out on this home.Purchase Details
Home Financials for this Owner
Home Financials are based on the most recent Mortgage that was taken out on this home.Purchase Details
Home Financials for this Owner
Home Financials are based on the most recent Mortgage that was taken out on this home.Purchase Details
Home Financials for this Owner
Home Financials are based on the most recent Mortgage that was taken out on this home.Purchase Details
Home Financials for this Owner
Home Financials are based on the most recent Mortgage that was taken out on this home.Purchase Details
Home Financials for this Owner
Home Financials are based on the most recent Mortgage that was taken out on this home.Purchase Details
Home Financials for this Owner
Home Financials are based on the most recent Mortgage that was taken out on this home.Similar Homes in Shawnee, KS
Home Values in the Area
Average Home Value in this Area
Purchase History
| Date | Type | Sale Price | Title Company |
|---|---|---|---|
| Quit Claim Deed | -- | -- | |
| Warranty Deed | -- | Platinum Title | |
| Warranty Deed | -- | None Available | |
| Warranty Deed | -- | Stewart Title Co Midwest Div | |
| Warranty Deed | -- | Midwest Title Co | |
| Warranty Deed | -- | First American Title | |
| Warranty Deed | -- | Security Land Title Company |
Mortgage History
| Date | Status | Loan Amount | Loan Type |
|---|---|---|---|
| Open | $471,306 | FHA | |
| Previous Owner | $334,400 | New Conventional | |
| Previous Owner | $289,656 | FHA | |
| Previous Owner | $239,276 | FHA | |
| Previous Owner | $201,600 | New Conventional | |
| Previous Owner | $230,364 | New Conventional | |
| Previous Owner | $196,000 | Construction |
Property History
| Date | Event | Price | Change | Sq Ft Price |
|---|---|---|---|---|
| 06/27/2025 06/27/25 | Sold | -- | -- | -- |
| 06/01/2025 06/01/25 | Pending | -- | -- | -- |
| 05/30/2025 05/30/25 | For Sale | $470,000 | +59.3% | $203 / Sq Ft |
| 02/22/2017 02/22/17 | Sold | -- | -- | -- |
| 01/14/2017 01/14/17 | Pending | -- | -- | -- |
| 01/12/2017 01/12/17 | For Sale | $295,000 | -- | $149 / Sq Ft |
Tax History Compared to Growth
Tax History
| Year | Tax Paid | Tax Assessment Tax Assessment Total Assessment is a certain percentage of the fair market value that is determined by local assessors to be the total taxable value of land and additions on the property. | Land | Improvement |
|---|---|---|---|---|
| 2024 | $5,366 | $46,184 | $8,351 | $37,833 |
| 2023 | $5,465 | $46,483 | $8,351 | $38,132 |
| 2022 | $5,508 | $45,885 | $8,351 | $37,534 |
| 2021 | $5,067 | $40,595 | $8,351 | $32,244 |
| 2020 | $5,056 | $40,147 | $7,595 | $32,552 |
| 2019 | $4,854 | $37,973 | $6,331 | $31,642 |
| 2018 | $4,407 | $34,155 | $6,331 | $27,824 |
| 2017 | $4,358 | $32,948 | $5,756 | $27,192 |
| 2016 | $4,299 | $32,108 | $5,756 | $26,352 |
| 2015 | $4,245 | $31,154 | $5,756 | $25,398 |
| 2013 | -- | $27,198 | $5,756 | $21,442 |
Agents Affiliated with this Home
-
Beth Fisher

Seller's Agent in 2025
Beth Fisher
KW KANSAS CITY METRO
(913) 626-0471
2 in this area
26 Total Sales
-
Sean Roque

Buyer's Agent in 2025
Sean Roque
One Stop Realty, Inc
(913) 361-6255
7 in this area
78 Total Sales
-
David Roozrokh

Seller's Agent in 2017
David Roozrokh
KC Real Estate Guy
(913) 206-3283
42 Total Sales
-
Virginia Franzese

Buyer's Agent in 2017
Virginia Franzese
EXP Realty LLC
(816) 778-9434
6 in this area
171 Total Sales
Map
Source: Heartland MLS
MLS Number: 2548201
APN: QP38680000-0011
- 22607 W 71st Terrace
- 21910 W 73rd Terrace
- 21614 W 72nd St
- 21323 W 71st St
- 21815 W 73rd Terrace
- 22707 W 73rd St
- 7323 Silverheel St
- 22500 W 75th St
- 21227 W 70th St
- 22000 W 71st St
- 6770 Brownridge Dr
- 7939 Noble St
- 7943 Noble St
- 7153 Meadow View St
- 7531 Chouteau St
- 23300 W 71st St
- 7101 Meadow View St
- 22408 W 76th St
- 22410 W 76th St
- 22310 W 76th St
