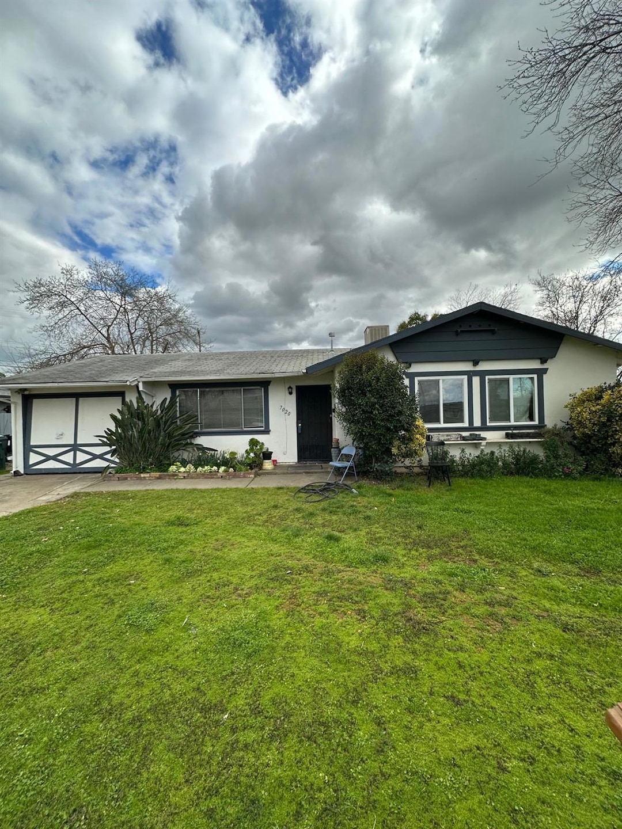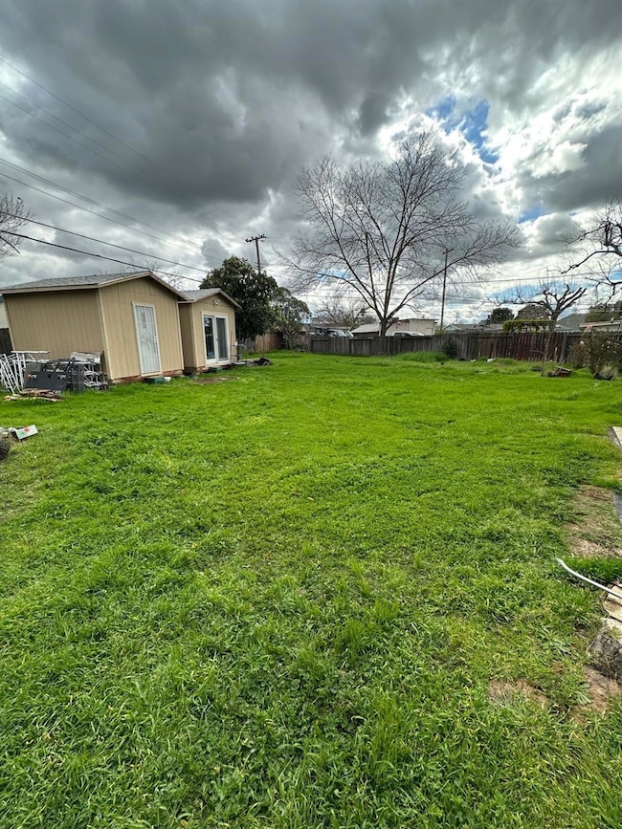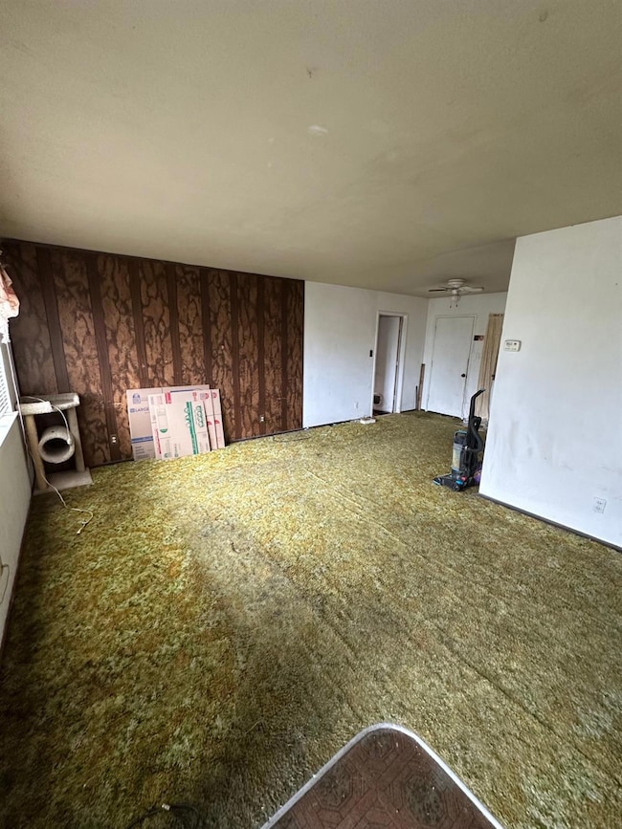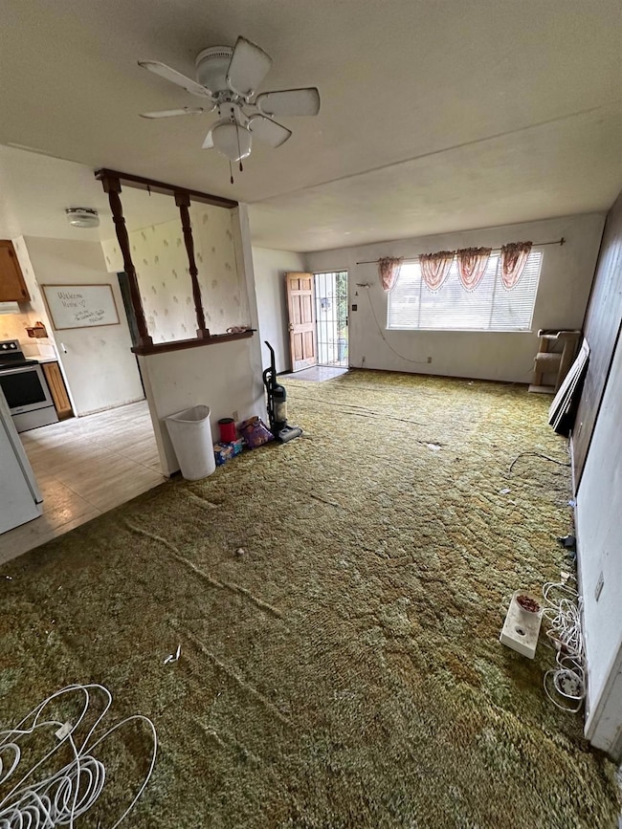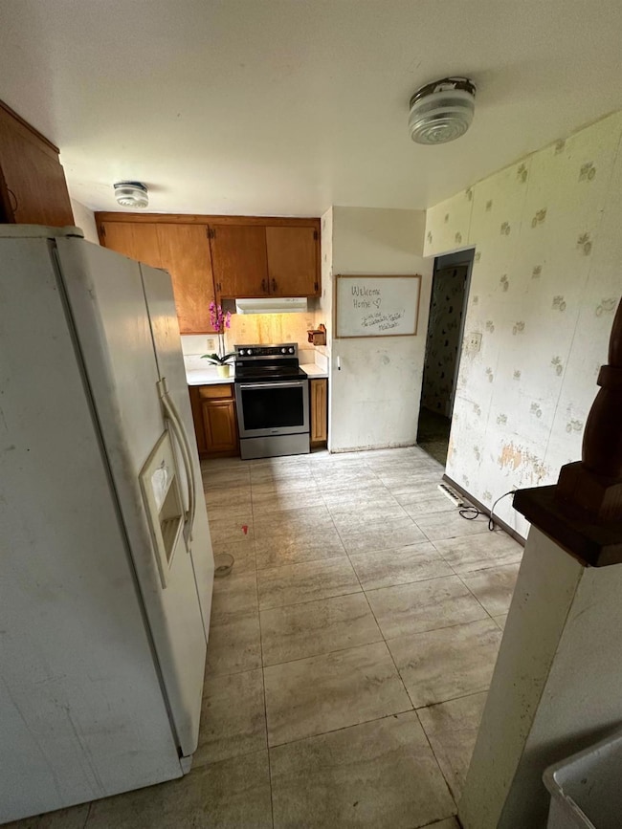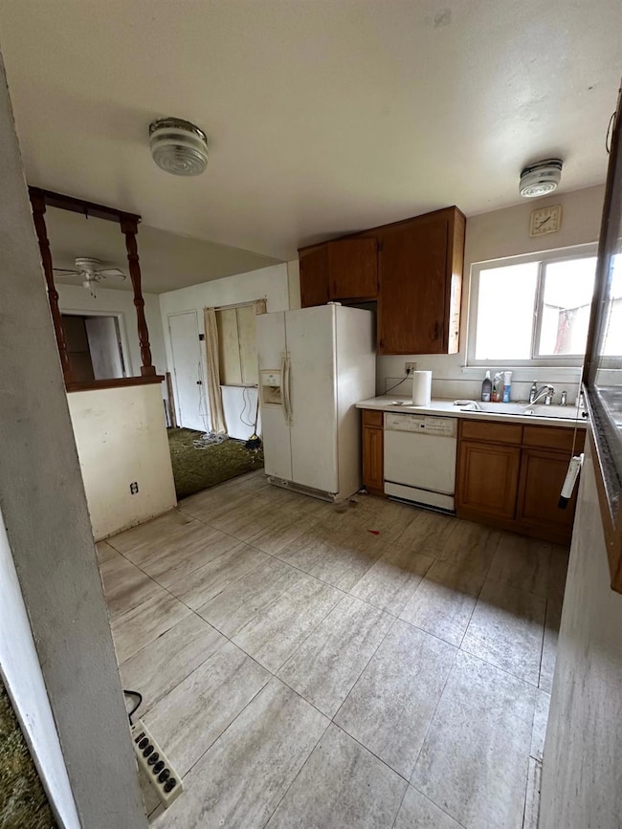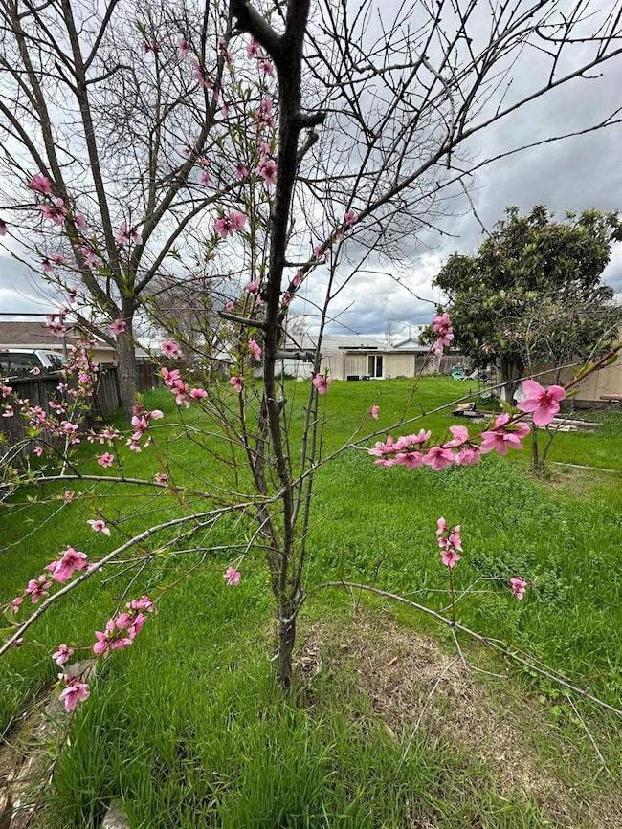7020 Sunnyslope Dr Sacramento, CA 95828
Estimated payment $1,930/month
Highlights
- A-Frame Home
- Breakfast Area or Nook
- Skylights
- No HOA
- Separate Outdoor Workshop
- Bathtub
About This Home
Nestled in the South Sacramento Area, cozy 3 bed/1 bath - 958 sf, ADDITION in the backyard adding another 660 sf and additional 1 bed/1 bathroom, non-permitted. The addition features a kitchenette, upgraded shower with seating. The backyard is a gardener's oasis with rose bushes galore, some rose trimmings from McKinley Park, citrus and fruit trees. 2 power driven storage pods ready for your hobbies. With some sweat equity, you can relax in your backyard and install a huge pool. BUYER TO VERIFY ALL INFORMATION FOR THIS PROPERTY. CASH AND HARD MONEY LENDER, BUT MAY BE APPROVED FOR A CONVENTIONAL LOAN. Escrow was recently canceled at no fault to the seller.
Home Details
Home Type
- Single Family
Est. Annual Taxes
- $796
Year Built
- Built in 1961
Lot Details
- 7,405 Sq Ft Lot
- Back Yard Fenced
- Landscaped
- Garden
- Property is zoned RD-5
Parking
- 1 Car Garage
- Front Facing Garage
Home Design
- A-Frame Home
- Fixer Upper
- Studio
- Slab Foundation
- Shingle Roof
- Stucco
Interior Spaces
- 958 Sq Ft Home
- 1-Story Property
- Skylights
- Combination Dining and Living Room
- Fire and Smoke Detector
Kitchen
- Breakfast Area or Nook
- Free-Standing Electric Oven
- Free-Standing Electric Range
- Dishwasher
- Disposal
Flooring
- Carpet
- Tile
Bedrooms and Bathrooms
- 3 Bedrooms
- 1 Full Bathroom
- Bathtub
- Separate Shower
Laundry
- Dryer
- Washer
Outdoor Features
- Separate Outdoor Workshop
- Shed
Utilities
- Refrigerated and Evaporative Cooling System
- Cooling System Mounted In Outer Wall Opening
- Wall Furnace
- Three-Phase Power
- Natural Gas Connected
- Gas Water Heater
Community Details
- No Home Owners Association
- Lindale 04 Subdivision
Listing and Financial Details
- Assessor Parcel Number 043-0138-800-5000
Map
Home Values in the Area
Average Home Value in this Area
Tax History
| Year | Tax Paid | Tax Assessment Tax Assessment Total Assessment is a certain percentage of the fair market value that is determined by local assessors to be the total taxable value of land and additions on the property. | Land | Improvement |
|---|---|---|---|---|
| 2025 | $796 | $73,864 | $17,487 | $56,377 |
| 2024 | $796 | $72,417 | $17,145 | $55,272 |
| 2023 | $776 | $70,998 | $16,809 | $54,189 |
| 2022 | $762 | $69,607 | $16,480 | $53,127 |
| 2021 | $753 | $68,243 | $16,157 | $52,086 |
| 2020 | $728 | $67,544 | $15,992 | $51,552 |
| 2019 | $715 | $66,221 | $15,679 | $50,542 |
| 2018 | $695 | $64,930 | $15,379 | $49,551 |
| 2017 | $683 | $63,658 | $15,078 | $48,580 |
| 2016 | $672 | $62,411 | $14,783 | $47,628 |
| 2015 | $660 | $61,474 | $14,561 | $46,913 |
| 2014 | $649 | $60,271 | $14,276 | $45,995 |
Property History
| Date | Event | Price | Change | Sq Ft Price |
|---|---|---|---|---|
| 09/05/2025 09/05/25 | Pending | -- | -- | -- |
| 08/15/2025 08/15/25 | Price Changed | $349,999 | -6.7% | $365 / Sq Ft |
| 03/09/2025 03/09/25 | For Sale | $375,000 | -- | $391 / Sq Ft |
Mortgage History
| Date | Status | Loan Amount | Loan Type |
|---|---|---|---|
| Closed | $175,000 | New Conventional | |
| Closed | $158,500 | New Conventional | |
| Closed | $125,000 | New Conventional | |
| Closed | $87,506 | New Conventional | |
| Closed | $60,000 | Credit Line Revolving | |
| Closed | $30,000 | Credit Line Revolving |
Source: MetroList
MLS Number: 225028346
APN: 043-0138-005
- 7001 Conrad Dr
- 6990 Chris Ave
- 6944 Mirador Way
- 7548 Lindale Dr
- 7631 Verna Mae Ave
- 6912 Richeve Way
- 6955 Lawnwood Dr
- 6917 Stillwater Way
- 7408 Lindale Dr
- 6951 Wagon Wheel Way
- 6800 53rd Ave
- 7605 Loucreta Dr
- 7604 Loucreta Dr
- 7312 Del Prado Way
- 7583 53rd Ave
- 6861 Rancho Adobe Dr
- 6400 66th Ave Unit 2
- 7417 Lidia Ct
- 7825 Rockhurst Way
- 6724 Capital Cir Unit 184
