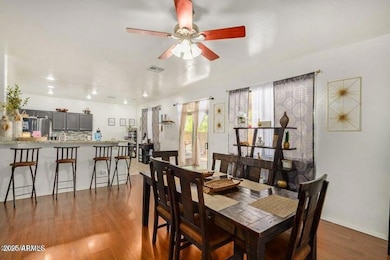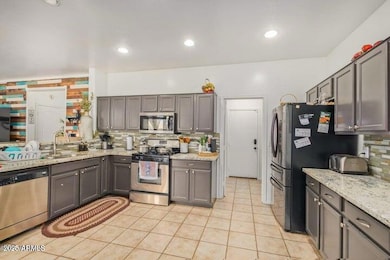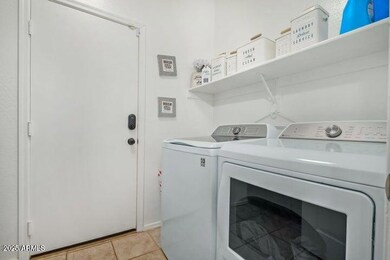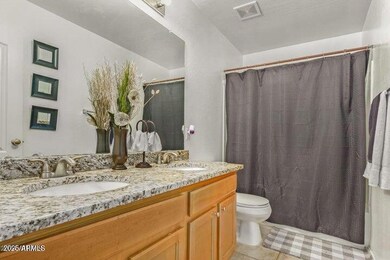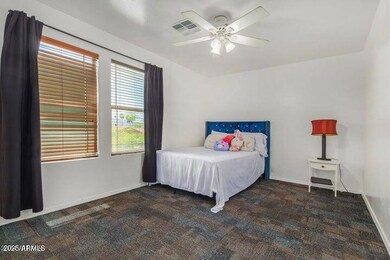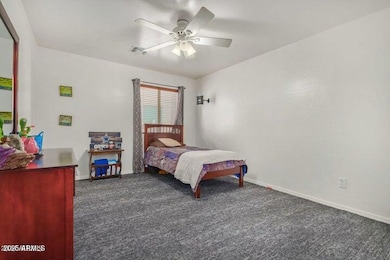7020 W St Charles Ave Unit 1 Laveen, AZ 85339
Laveen NeighborhoodEstimated payment $2,800/month
Total Views
1,517
5
Beds
2.5
Baths
2,598
Sq Ft
$185
Price per Sq Ft
Highlights
- Granite Countertops
- Community Playground
- Central Air
- Phoenix Coding Academy Rated A
- Tile Flooring
- 5-minute walk to Trailside Point Park
About This Home
Welcome to this delightful 5-bedroom property in East Phoenix Community! Explore inside to find a beautiful and spacious floor plan. The impeccable kitchen comes with gray cabinetry, a convenient pantry, stainless steel appliances, sleek granite countertops. Discover the bright primary bedroom, complete with a private bathroom with dual sinks and a walk-in closet. The easy-care backyard, with its covered patio is excellent for alfresco dining, entertaining, or merely unwinding after a long day.
Home Details
Home Type
- Single Family
Est. Annual Taxes
- $2,336
Year Built
- Built in 2006
Lot Details
- 5,771 Sq Ft Lot
- Block Wall Fence
HOA Fees
- $75 Monthly HOA Fees
Parking
- 2 Car Garage
- 2 Carport Spaces
Home Design
- Wood Frame Construction
- Tile Roof
Interior Spaces
- 2,598 Sq Ft Home
- 2-Story Property
- Ceiling Fan
- Washer and Dryer Hookup
Kitchen
- Built-In Microwave
- Granite Countertops
Flooring
- Carpet
- Tile
Bedrooms and Bathrooms
- 5 Bedrooms
- Primary Bathroom is a Full Bathroom
- 2.5 Bathrooms
Schools
- Cheatham Elementary School
- Trailside Point Performing Arts Academy Middle School
- Betty Fairfax High School
Utilities
- Central Air
- Heating System Uses Natural Gas
Listing and Financial Details
- Tax Lot 463
- Assessor Parcel Number 104-83-482
Community Details
Overview
- Association fees include trash
- Trailside Point Association, Phone Number (602) 437-4777
- Built by Centex Homes
- Laveen Farms Phase 1 Subdivision
Recreation
- Community Playground
- Bike Trail
Map
Create a Home Valuation Report for This Property
The Home Valuation Report is an in-depth analysis detailing your home's value as well as a comparison with similar homes in the area
Home Values in the Area
Average Home Value in this Area
Tax History
| Year | Tax Paid | Tax Assessment Tax Assessment Total Assessment is a certain percentage of the fair market value that is determined by local assessors to be the total taxable value of land and additions on the property. | Land | Improvement |
|---|---|---|---|---|
| 2025 | $2,187 | $15,427 | -- | -- |
| 2024 | $2,336 | $14,693 | -- | -- |
| 2023 | $2,336 | $29,320 | $5,860 | $23,460 |
| 2022 | $2,041 | $21,980 | $4,390 | $17,590 |
| 2021 | $2,057 | $20,970 | $4,190 | $16,780 |
| 2020 | $2,003 | $19,100 | $3,820 | $15,280 |
| 2019 | $2,008 | $17,260 | $3,450 | $13,810 |
| 2018 | $1,910 | $15,520 | $3,100 | $12,420 |
| 2017 | $1,806 | $13,700 | $2,740 | $10,960 |
| 2016 | $1,714 | $13,370 | $2,670 | $10,700 |
| 2015 | $1,544 | $12,570 | $2,510 | $10,060 |
Source: Public Records
Property History
| Date | Event | Price | List to Sale | Price per Sq Ft | Prior Sale |
|---|---|---|---|---|---|
| 10/04/2025 10/04/25 | For Sale | $480,000 | +20.0% | $185 / Sq Ft | |
| 05/14/2024 05/14/24 | Sold | $400,000 | -2.4% | $154 / Sq Ft | View Prior Sale |
| 04/26/2024 04/26/24 | Pending | -- | -- | -- | |
| 04/26/2024 04/26/24 | For Sale | $410,000 | 0.0% | $158 / Sq Ft | |
| 04/25/2024 04/25/24 | Price Changed | $410,000 | -4.7% | $158 / Sq Ft | |
| 04/24/2024 04/24/24 | For Sale | $430,000 | +14.7% | $166 / Sq Ft | |
| 01/09/2023 01/09/23 | Sold | $375,000 | -10.7% | $144 / Sq Ft | View Prior Sale |
| 01/02/2023 01/02/23 | Pending | -- | -- | -- | |
| 12/21/2022 12/21/22 | For Sale | $419,900 | 0.0% | $162 / Sq Ft | |
| 11/21/2022 11/21/22 | Pending | -- | -- | -- | |
| 11/19/2022 11/19/22 | Price Changed | $419,900 | -2.3% | $162 / Sq Ft | |
| 10/27/2022 10/27/22 | Price Changed | $429,900 | -2.3% | $165 / Sq Ft | |
| 10/14/2022 10/14/22 | Price Changed | $439,900 | -2.2% | $169 / Sq Ft | |
| 09/27/2022 09/27/22 | For Sale | $449,900 | 0.0% | $173 / Sq Ft | |
| 09/13/2022 09/13/22 | Pending | -- | -- | -- | |
| 09/01/2022 09/01/22 | For Sale | $449,900 | 0.0% | $173 / Sq Ft | |
| 08/31/2022 08/31/22 | Pending | -- | -- | -- | |
| 08/25/2022 08/25/22 | For Sale | $449,900 | +125.0% | $173 / Sq Ft | |
| 04/15/2016 04/15/16 | Sold | $200,000 | -4.7% | $77 / Sq Ft | View Prior Sale |
| 03/16/2016 03/16/16 | Pending | -- | -- | -- | |
| 11/01/2015 11/01/15 | Price Changed | $209,900 | -2.3% | $81 / Sq Ft | |
| 10/03/2015 10/03/15 | For Sale | $214,900 | -- | $83 / Sq Ft |
Source: Arizona Regional Multiple Listing Service (ARMLS)
Purchase History
| Date | Type | Sale Price | Title Company |
|---|---|---|---|
| Warranty Deed | $400,000 | Security Title Agency | |
| Warranty Deed | $375,000 | Empire Title Services | |
| Warranty Deed | $200,000 | First American Title Ins Co | |
| Special Warranty Deed | $146,000 | Security Title Agency | |
| Cash Sale Deed | $120,000 | Security Title Agency | |
| Warranty Deed | $107,000 | First American Title Ins Co | |
| Special Warranty Deed | $252,439 | Commerce Title Co |
Source: Public Records
Mortgage History
| Date | Status | Loan Amount | Loan Type |
|---|---|---|---|
| Open | $362,484 | FHA | |
| Previous Owner | $318,750 | New Conventional | |
| Previous Owner | $196,377 | FHA | |
| Previous Owner | $102,200 | New Conventional | |
| Previous Owner | $109,300 | VA | |
| Previous Owner | $201,951 | New Conventional |
Source: Public Records
Source: Arizona Regional Multiple Listing Service (ARMLS)
MLS Number: 6929310
APN: 104-83-482
Nearby Homes
- 6816 S 70th Ave
- 6502 S 71st Dr
- 7214 W St Charles Ave
- 7017 W Irwin Ave
- 6818 W St Catherine Ave
- 6909 W Shumway Farm Rd
- 6919 S 71st Dr
- 6819 W Nancy Ln
- 6406 S 72nd Ln
- 6834 W Carson Rd
- 6920 W Fremont Rd
- 7129 W Carter Rd
- 6828 S 74th Ln
- 7242 W Ellis St
- 7205 W Ellis St
- 6910 S 75th Dr
- 7241 W Donner Dr
- 7417 W Park St
- 7428 S 76th Ln
- 7315 S 75th Dr
- 6805 S 70th Dr
- 6409 S 69th Glen
- 6311 S 69th Glen
- 6839 W Nancy Ln
- 6410 S 72nd Ln
- 7335 W St Charles Ave
- 7316 W Maldonado Rd
- 7415 W Glass Ln
- 7516 W Darrel Rd
- 7444 S 75th Ln
- 7426 S 76th Dr
- 7348 W Beverly Rd
- 6928 S 77th Ln
- 6833 W Melody Dr
- 7814 S 74th Ave
- 6425 W Constance Way
- 6837 W Gary Way
- 6731 W Desert Ln
- 7709 S 63rd Dr
- 6458 W Ian Dr

