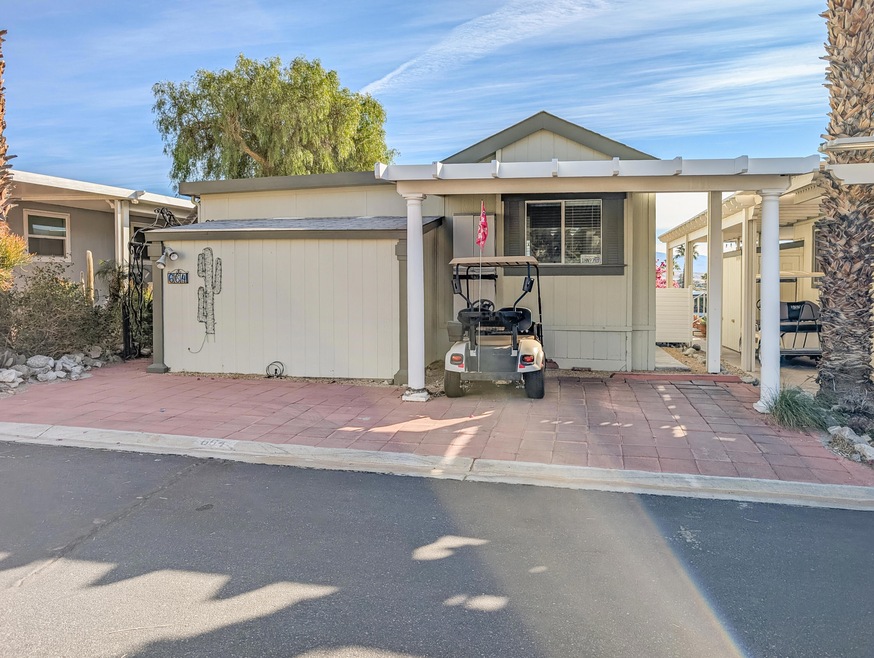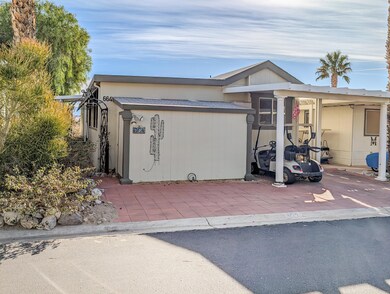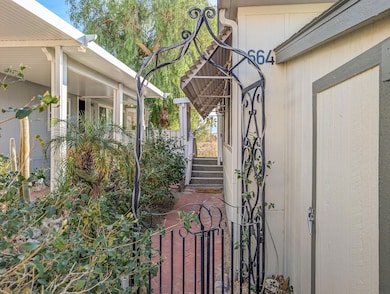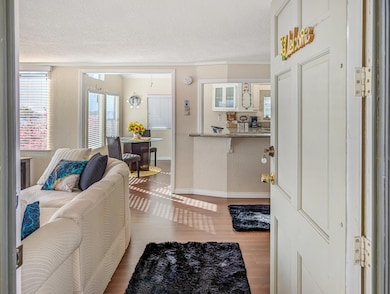70200 Dillon Rd Unit 664 Desert Hot Springs, CA 92241
Estimated payment $669/month
Highlights
- On Golf Course
- Gourmet Kitchen
- Panoramic View
- Active Adult
- RV Parking in Community
- Gated Community
About This Home
Unbelievable sweeping views from all around in this stunning Skyline Park Model with ~800 sq. ft., 2 large bedrooms (queen and king), 1.5 bathrooms, large bathroom has double sinks, walk-in shower, and marble counter tops. This fantastic and sleek home features a full-size gas hot water tank, newer floors, electric fireplace to keep you warm on chilly mornings or evenings, a beautiful dining room table with a leaf and six chairs, and a sofa bed for additional sleeping area, kitchen has dishwasher and garbage disposal. Oversized California room comes equipped to block the sun with tasteful awnings and furnishings throughout, the shed is insulated with power, a 1/2 carport, 2014 golf cart (worth 5k). Step out onto the fully covered deck overlooking the 4th hole on the golf course with ponds and Mt. San Jacinto in the backdrop! All this is being offered now in the exquisite 55+ Caliente Springs Resort. The park boasts top notch amenities including mineral hot spring fed pool and spas, state of the art fitness center, 9-hole golf course, pickleball courts, tennis court, laundry facilities, library, and a fun active community. Lot is not owned; space rent is $950 (subject to change). Easy lender financing (OAC).
Property Details
Home Type
- Mobile/Manufactured
Year Built
- Built in 1999
Lot Details
- 800 Sq Ft Lot
- On Golf Course
- Home has North and South Exposure
- Landscaped
- Level Lot
Property Views
- Pond
- Panoramic
- Golf Course
- Mountain
- Desert
- Hills
- Park or Greenbelt
Home Design
- Entry on the 1st floor
- Composition Shingle Roof
- Siding
- Pier Jacks
- Tie Down
Interior Spaces
- 800 Sq Ft Home
- 1-Story Property
- Furnished
- Ceiling Fan
- Electric Fireplace
- Awning
- Drapes & Rods
- Blinds
- Window Screens
- Great Room with Fireplace
- Dining Room
Kitchen
- Gourmet Kitchen
- Gas Cooktop
- Dishwasher
- Kitchen Island
- Granite Countertops
- Disposal
Flooring
- Carpet
- Laminate
Bedrooms and Bathrooms
- 2 Bedrooms
- Double Vanity
- Shower Only in Secondary Bathroom
Parking
- 1 Attached Carport Space
- 5 Car Parking Spaces
- Automatic Gate
- 2 Assigned Parking Spaces
Outdoor Features
- Deck
- Covered Patio or Porch
Mobile Home
- Mobile Home Make is CCH
- Mobile Home is 35 Feet Wide
Utilities
- Central Heating and Cooling System
- Underground Utilities
- Property is located within a water district
- Gas Water Heater
- Septic Tank
Additional Features
- Grab Bar In Bathroom
- Green Features
- Accessory Dwelling Unit (ADU)
- Ground Level
Listing and Financial Details
- Assessor Parcel Number Vin#59710725lpt
Community Details
Overview
- Active Adult
- Caliente Springs Resort | Manager Sky Resorts
- RV Parking in Community
- Planned Unit Development
Amenities
- Laundry Facilities
- Community Mailbox
Recreation
- Golf Course Community
- Pickleball Courts
Security
- Security Service
- Gated Community
Map
Home Values in the Area
Average Home Value in this Area
Property History
| Date | Event | Price | List to Sale | Price per Sq Ft | Prior Sale |
|---|---|---|---|---|---|
| 11/17/2025 11/17/25 | Price Changed | $107,000 | -7.0% | $134 / Sq Ft | |
| 09/20/2025 09/20/25 | For Sale | $115,000 | +15.0% | $144 / Sq Ft | |
| 05/18/2023 05/18/23 | Sold | $100,000 | -4.8% | $119 / Sq Ft | View Prior Sale |
| 04/27/2023 04/27/23 | For Sale | $105,000 | 0.0% | $125 / Sq Ft | |
| 04/18/2023 04/18/23 | Pending | -- | -- | -- | |
| 04/07/2023 04/07/23 | For Sale | $105,000 | -- | $125 / Sq Ft |
Source: California Desert Association of REALTORS®
MLS Number: 219135673
- 70200 Dillon Rd Unit 93
- 70200 Dillon Rd Unit 148
- 70200 Dillon Rd Unit 376
- 70200 Dillon Rd Unit 139
- 70200 Dillon Rd Unit 674
- 70200 Dillon Rd Unit 560
- 70200 Dillon Rd Unit 555
- 70200 Dillon Rd Unit 200
- 70200 Dillon Rd Unit 384
- 70200 Dillon Rd Unit 608
- 70200 Dillon Rd Unit 41
- 70200 Dillon Rd Unit 605
- 70200 Dillon Rd Unit 514
- 70200 Dillon Rd Unit 499
- 70200 Dillon Rd Unit 518
- 70200 Dillon Rd Unit 402
- 70200 Dillon Rd Unit 2
- 70200 Dillon Rd Unit 445
- 70200 Dillon Rd Unit 157
- 70200 Dillon Rd Unit 437
- 69510 Parkside Dr
- 17555 Corkill Rd
- 69470 Midpark Dr
- 69430 Fairway Rd
- 68399 Panorama Dr
- 12811 Catalpa Ave
- 67944 Nicole Ct
- 12478 Redbud Rd
- 67890 Alameda Dr
- 15810 Avenida Rambla
- 16295 Avenida Atezada
- 16528 Avenida Mirola
- 73405 Rask Rd
- 15160 Via Montana Unit 3
- 67305 Hacienda Ave
- 13828 Luis Dr
- 16152 Via Corto E
- 67285 Pierson Blvd
- 13680 Mark Dr
- 66954 Granada Ave







