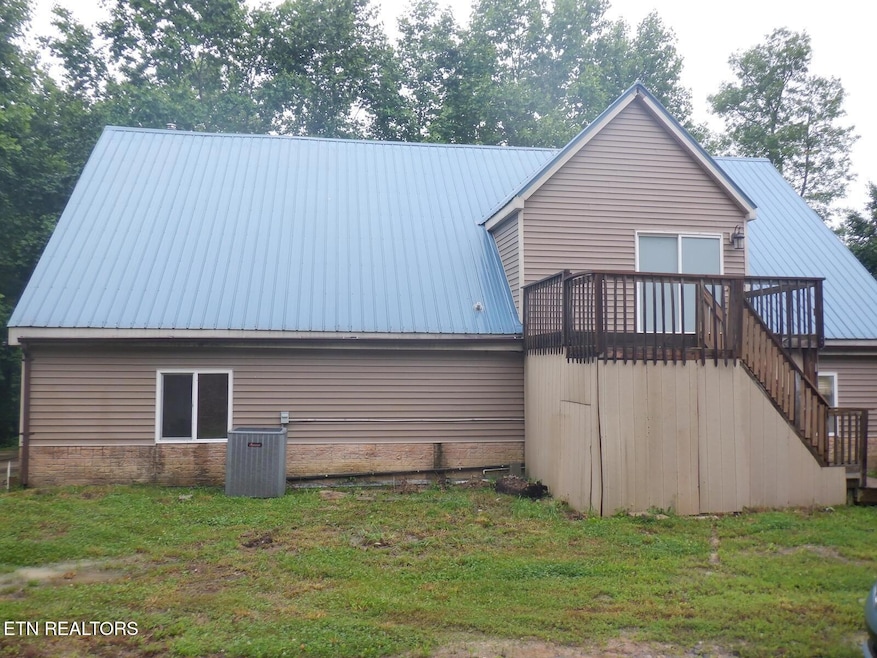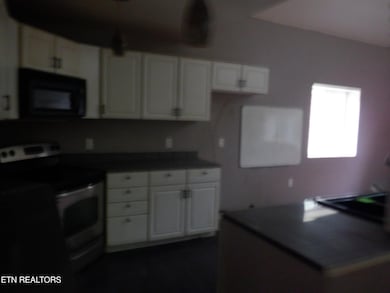70201 Key Ridge Ln Crawford, TN 38554
Estimated payment $864/month
Highlights
- Hot Property
- Deck
- Cathedral Ceiling
- Countryside Views
- Traditional Architecture
- No HOA
About This Home
Come to the country and get away from it all. This property is a project for the new homeowner that can fix this home to suit their needs. This open floor plan has the primary bedroom with full bath upstairs. The main level has 2 bedrooms with full bath. The kitchen has a dining area with vaulted ceiling. Detached garage is a bonus here! Buyers to verify all information when making an offer. This Deemed reliable but Guarenteed.Buyers to have proof of funds or pre qual letter when making an offer. ALL parties must sign the Release and Hold Harmless Agreement prior to viewing/entering the property. You, or a representative from your brokerage must meet with all the respective buyers' and their agents or you must make arrangements for them to pick up a key from your office. This includes all VRM Property Preservation Vendors. The Preservation vendor can be provided with a key after they execute the Hold Harmless.
Hold Harmless Agreement can be found in the Templates Module in VRMS and in the link at the bottom of this message.
The following language is required in the MLS:
''Due to condition, the property may have health/safety risk(s). Prior to entry / access, all parties must sign a Hold Harmless Agreement and the property may only be shown by appointment''All offers must be submitted at www.vrmproperties.com. Agents must register as a User, enter the property address, and click on ''Start Offer''.
This property may qualify for Seller Financing (Vendee).
If property was built prior to 1978, Lead Based Paint Potentially Exists.
Home Details
Home Type
- Single Family
Est. Annual Taxes
- $1,350
Year Built
- Built in 2006
Lot Details
- 5.8 Acre Lot
- Irregular Lot
Parking
- 1 Car Detached Garage
Home Design
- Traditional Architecture
- Slab Foundation
- Frame Construction
- Vinyl Siding
Interior Spaces
- 2,288 Sq Ft Home
- Cathedral Ceiling
- Formal Dining Room
- Laminate Flooring
- Countryside Views
- Eat-In Kitchen
- Washer and Dryer Hookup
Bedrooms and Bathrooms
- 3 Bedrooms
- Split Bedroom Floorplan
- Walk-In Closet
- 2 Full Bathrooms
Outdoor Features
- Deck
- Covered patio or porch
Schools
- Livingston Middle School
Utilities
- Zoned Heating and Cooling System
- Heating System Uses Propane
- Well
- Septic Tank
Community Details
- No Home Owners Association
- Ledges @ White Oak Flat Subdivision
Listing and Financial Details
- Assessor Parcel Number 110 129.00
Map
Home Values in the Area
Average Home Value in this Area
Tax History
| Year | Tax Paid | Tax Assessment Tax Assessment Total Assessment is a certain percentage of the fair market value that is determined by local assessors to be the total taxable value of land and additions on the property. | Land | Improvement |
|---|---|---|---|---|
| 2024 | $1,350 | $60,025 | $4,575 | $55,450 |
| 2023 | $1,183 | $60,025 | $4,575 | $55,450 |
| 2022 | $1,110 | $56,350 | $4,575 | $51,775 |
| 2021 | $1,012 | $51,350 | $4,575 | $46,775 |
| 2020 | $1,012 | $51,350 | $4,575 | $46,775 |
| 2019 | $897 | $39,850 | $3,675 | $36,175 |
| 2018 | $897 | $39,850 | $3,675 | $36,175 |
| 2017 | $897 | $39,850 | $3,675 | $36,175 |
| 2016 | $827 | $36,775 | $3,675 | $33,100 |
| 2015 | $732 | $36,775 | $3,675 | $33,100 |
| 2014 | -- | $36,775 | $3,675 | $33,100 |
| 2013 | -- | $38,400 | $0 | $0 |
Property History
| Date | Event | Price | Change | Sq Ft Price |
|---|---|---|---|---|
| 07/03/2025 07/03/25 | For Sale | $136,000 | -- | $59 / Sq Ft |
Purchase History
| Date | Type | Sale Price | Title Company |
|---|---|---|---|
| Special Warranty Deed | -- | None Listed On Document | |
| Special Warranty Deed | -- | None Listed On Document | |
| Trustee Deed | $294,175 | None Listed On Document | |
| Trustee Deed | $294,175 | None Listed On Document | |
| Warranty Deed | $190,571 | Upper Cumberland T&E Llc | |
| Deed | $74,900 | -- | |
| Deed | $132,000 | -- | |
| Deed | $19,900 | -- | |
| Warranty Deed | $40,000 | -- | |
| Deed | -- | -- | |
| Deed | -- | -- | |
| Deed | -- | -- |
Mortgage History
| Date | Status | Loan Amount | Loan Type |
|---|---|---|---|
| Previous Owner | $195,349 | VA | |
| Previous Owner | $190,571 | VA | |
| Previous Owner | $156,000 | New Conventional | |
| Previous Owner | $40,530 | New Conventional | |
| Previous Owner | $192,500 | New Conventional | |
| Previous Owner | $65,000 | New Conventional | |
| Previous Owner | $98,000 | New Conventional | |
| Previous Owner | $90,000 | Cash | |
| Previous Owner | $314,200 | VA |
Source: East Tennessee REALTORS® MLS
MLS Number: 1306985
APN: 110-129.00
- 0 Key Ridge Ln
- 1.92 AC Steel Tram Ridge Ln
- 1.95 AC Steel Tram Ridge Ln
- 60268 Redrock Ln
- 50184 Buckeye Ln
- 0 Steel Tram Ridge Ln Unit RTC2670123
- 7491 E Fork Rd
- 50194 Buckeye Ln
- Lot 151 Steel Tram Ridge
- 182 Hillbilly Ln
- 260 Vine Ridge Rd
- 7040 Fallen Timber Ln
- 330 Muddy Ln
- 181 Claude Hargis Ln
- 0 Claude Hargis Lane 163 169 181 Ln
- 163 & 169 Claude Hargis Ln
- 277 Burnt Tree Ln
- Lot 40 Pioneer Trail Ln
- 0 Honey Springs Rd Unit RTC2883611
- 0 Honey Springs Rd Unit 1293057
- 620 Allie Ln
- 620 Allie Ln Unit 1
- 620 Allie Ln Unit 4
- 6016 Calfkiller Hwy Unit A
- 3284 Mirandy Rd
- 189 1st Ave Unit 2
- 250 New Day Ln
- 1749 Fairway Dr
- 99 Copper Springs Cir
- 526 Cottage Way
- 1150 E 10th St
- 863 Shanks Ave Unit D
- 1430 Spring Pointe Ln
- 1045 Fisk Rd
- 1433 Spring Pointe Ln
- 40 Heather Ridge Cir
- 1011 E 10th St
- 907 Somerville Ct Unit 903
- 735 Bradley Dr Unit 735 A Bradley Drive
- 1995 Mikonda Dr







