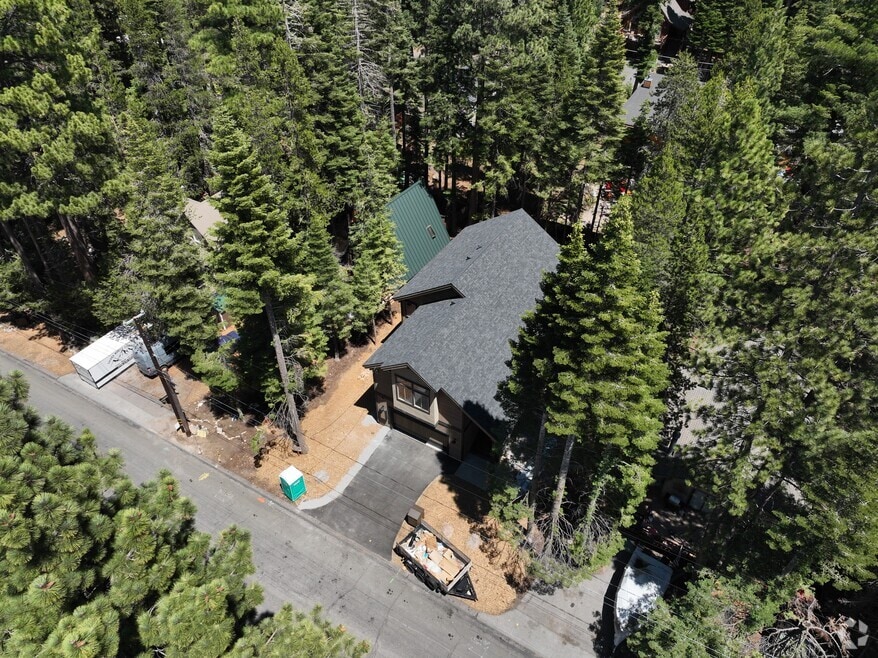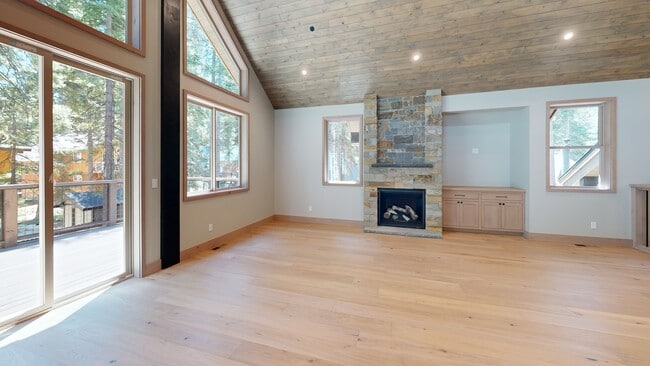7021 10th Ave Tahoma, CA 96142
Estimated payment $12,499/month
Highlights
- New Construction
- Deck
- 2 Car Attached Garage
- Tahoe Lake Elementary School Rated A-
- Mountain Architecture
- Laundry Room
About This Home
Welcome to your exceptional new construction home on Lake Tahoe’s stunning West Shore! Located just down the street from Sugar Pine Point State Park and a short stroll to nearby restaurants and markets, this beautifully crafted mountain retreat offers the perfect blend of luxury, comfort, and convenience. Built by the renowned Morken Construction, this custom-designed home is flooded with natural light and thoughtfully designed to embrace the best of Tahoe living. Nestled in the desirable Tahoe Cedars neighborhood, the home boasts soaring ceilings in the expansive great room, a flowing open floor plan, and meticulous attention to detail throughout. The main level features sun-drenched living spaces, a beautiful chef’s kitchen with Kitchen Aid appliances, the primary suite, an additional guest bedroom, and a large Trex deck—ideal for entertaining or simply soaking in the serene surroundings. Downstairs, you'll find a spacious family room complete with a fireplace, wet bar, sink, and wine fridge—plus two additional bedrooms, offering plenty of room for family and guests.
Home Details
Home Type
- Single Family
Year Built
- Built in 2025 | New Construction
HOA Fees
- $10 Monthly HOA Fees
Home Design
- Mountain Architecture
- Composition Roof
Interior Spaces
- 2,972 Sq Ft Home
- 2-Story Property
- Family Room
- Living Room with Fireplace
- Laundry Room
Kitchen
- Oven
- Range
- Microwave
- Dishwasher
- Disposal
Bedrooms and Bathrooms
- 4 Bedrooms
- 3 Full Bathrooms
Parking
- 2 Car Attached Garage
- Garage Door Opener
Utilities
- Heating System Uses Natural Gas
- Utility District
Additional Features
- Deck
- Level Lot
Community Details
- Optional Additional Fees
- Visit Association Website
- Westshore Lk Th Community
Map
Home Values in the Area
Average Home Value in this Area
Property History
| Date | Event | Price | List to Sale | Price per Sq Ft | Prior Sale |
|---|---|---|---|---|---|
| 07/26/2025 07/26/25 | For Sale | $1,999,999 | +788.9% | $673 / Sq Ft | |
| 03/23/2021 03/23/21 | Sold | $225,000 | 0.0% | -- | View Prior Sale |
| 02/24/2021 02/24/21 | Pending | -- | -- | -- | |
| 02/18/2021 02/18/21 | Price Changed | $225,000 | +4.7% | -- | |
| 02/18/2021 02/18/21 | For Sale | $215,000 | -- | -- |
About the Listing Agent

Diana's passion for real estate runs deep, inherited from her family and nurtured since her childhood days attending open houses with her mother in Manhattan Beach. As a second-generation Realtor®, she has built a remarkable career fueled by her education and professional background. Diana holds a degree in Business Communications from Arizona State University and gained valuable experience at Merrill Lynch before spending a decade working with renowned relocation management firms. In
Source: Tahoe Sierra Board of REALTORS®
MLS Number: 20251712
- 715 W Lake Blvd Unit The TREE HOUSE
- 1877 N Lake Blvd Unit 21
- 1 Red Wolf Lodge
- 300 Palisades Cir
- 224 Shoshone Way
- 940 Olympic Valley Rd
- 600 Hwy 50 Unit Pinewild 40
- 601 Highway 50
- 601 Highway 50
- 601 Highway 50
- 601 Highway 50
- 601 Highway 50
- 601 Highway 50
- 439 Ala Wai Blvd Unit 140
- 842 Tahoe Keys Blvd Unit Studio
- 145 Michelle Dr
- 854 Clement St Unit 2BR CABIN
- 1821 Lake Tahoe Blvd
- 4005 Cedar Ave Unit 5
- 1148 Herbert Ave Unit d





