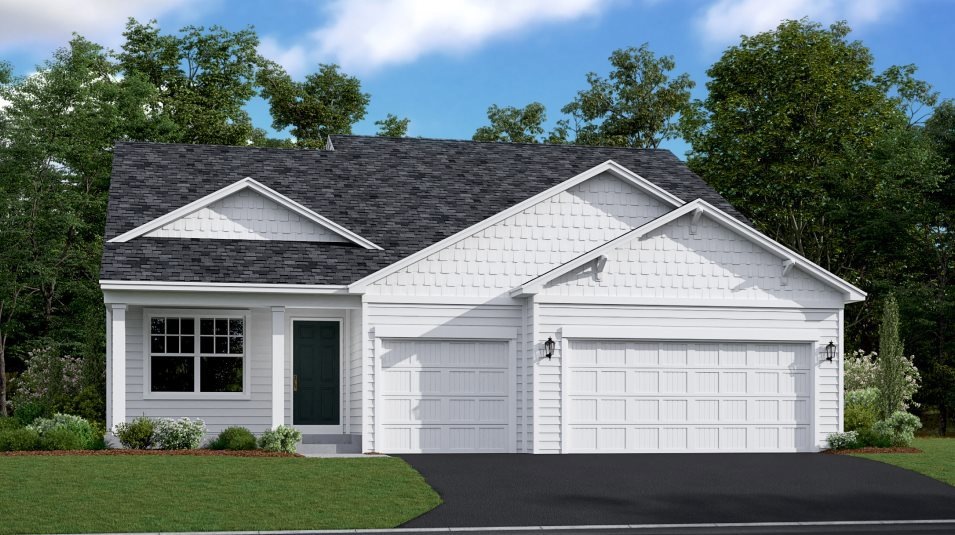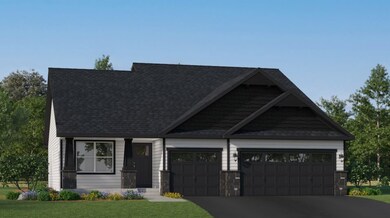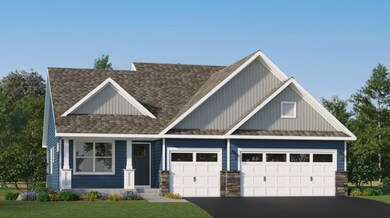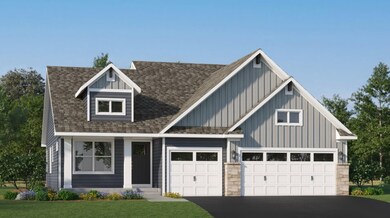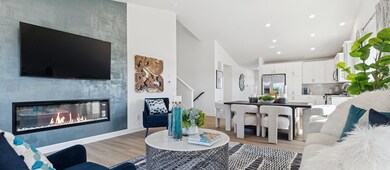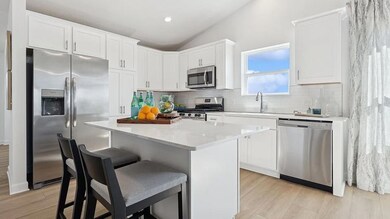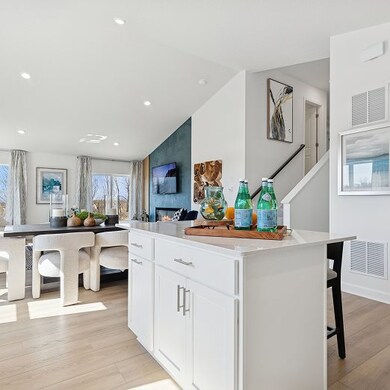
Courtland Otsego, MN 55330
Estimated payment $2,897/month
Total Views
1,156
3
Beds
2
Baths
1,582
Sq Ft
$279
Price per Sq Ft
Highlights
- New Construction
- Rogers Senior High School Rated 9+
- Vaulted Ceiling
About This Home
This new two-story home is designed for comfort and convenience, with a lower level for versatility. Featured on the first floor are a family room and dining room with vaulted ceilings, a kitchen with a center island and a flex room with endless possibilities. Upstairs are two secondary bedrooms and a spacious owner’s suite.
Home Details
Home Type
- Single Family
Parking
- 3 Car Garage
Home Design
- New Construction
- Ready To Build Floorplan
- Courtland Plan
Interior Spaces
- 1,582 Sq Ft Home
- 2-Story Property
- Vaulted Ceiling
- Basement
Bedrooms and Bathrooms
- 3 Bedrooms
- 2 Full Bathrooms
Community Details
Overview
- Actively Selling
- Built by Lennar
- Prairie Crossing Subdivision
Sales Office
- 7021 Lannon Avenue Ne
- Otsego, MN 55330
- Builder Spec Website
Office Hours
- Mon BYAP-PT | Tue BYAP-PT | Wed 11-6 | Thu 11-6 | Fri 11-6 | Sat 11-6 | Sun 11-6
Map
Create a Home Valuation Report for This Property
The Home Valuation Report is an in-depth analysis detailing your home's value as well as a comparison with similar homes in the area
Similar Homes in Otsego, MN
Home Values in the Area
Average Home Value in this Area
Property History
| Date | Event | Price | Change | Sq Ft Price |
|---|---|---|---|---|
| 06/23/2025 06/23/25 | Price Changed | $440,990 | +0.2% | $279 / Sq Ft |
| 06/18/2025 06/18/25 | Price Changed | $439,990 | +1.1% | $278 / Sq Ft |
| 03/31/2025 03/31/25 | Price Changed | $434,990 | +0.5% | $275 / Sq Ft |
| 02/25/2025 02/25/25 | For Sale | $432,990 | -- | $274 / Sq Ft |
Nearby Homes
- 7021 Lannon NE
- 7021 Lannon NE
- 7021 Lannon NE
- 7021 Lannon NE
- 7160 Lannon Ave NE
- 7021 Lannon NE
- 7021 Lannon NE
- 7021 Lannon NE
- 7021 Lannon NE
- 7031 Lannon Ave NE
- 11695 72nd St NE
- 11730 71st St NE
- 11740 71st St NE
- 7130 Large Ave NE
- 7150 Large Ave NE
- 7170 Large Ave NE
- 7157 Large Ave NE
- 7217 Large Ave NE
- 7233 Large Ave NE
- 7157 Large Ave NE
