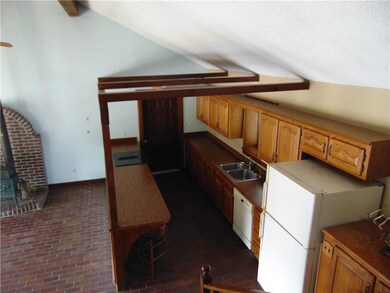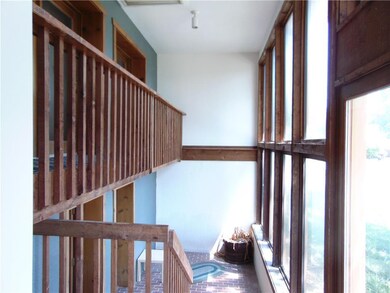
7022 Clairborne Ct Shawnee, KS 66217
Highlights
- Contemporary Architecture
- Vaulted Ceiling
- 1 Fireplace
- Lenexa Hills Elementary School Rated A-
- Loft
- Sun or Florida Room
About This Home
As of April 2023HOW ABOUT HAVING A INDOOR GARDEN AREA YEAR ROUND? **THIS IS A PASSIVE SOLAR HOME WITH A LARGE GLASS COVERED INDOOR ATRIUM.** The floor plan is very open with different/unique features. All three bedrooms open into an atrium. In addition, the master bedroom and the loft have decks that overlook the atrium. The living/heart/kitchen area has a tons of windows, a brick floor and a warming stove. The house sits up on a hill and the back yard is large, treed and there is lots of room to add a deck. Other features include lots of cabinets in the kitchen, additional storage space in the garage, a large loft area, and it is very close to I-435 and Midland Drive. Updating is needed, but redone, this would be a very cool home. **Please consult an HVAC contractor regarding this home.**
Last Agent to Sell the Property
ReeceNichols - Country Club Plaza License #BR00022547 Listed on: 08/21/2018

Home Details
Home Type
- Single Family
Est. Annual Taxes
- $2,800
Year Built
- Built in 1982
Lot Details
- 0.3 Acre Lot
- Many Trees
Parking
- 2 Car Attached Garage
- Front Facing Garage
- Off-Street Parking
Home Design
- Contemporary Architecture
- Traditional Architecture
- Fixer Upper
- Composition Roof
- Board and Batten Siding
Interior Spaces
- 2,467 Sq Ft Home
- Wet Bar: All Carpet, Brick Fl
- Built-In Features: All Carpet, Brick Fl
- Vaulted Ceiling
- Ceiling Fan: All Carpet, Brick Fl
- Skylights
- 1 Fireplace
- Shades
- Plantation Shutters
- Drapes & Rods
- Loft
- Sun or Florida Room
- Laundry on lower level
- Basement
Kitchen
- Electric Oven or Range
- Dishwasher
- Kitchen Island
- Granite Countertops
- Laminate Countertops
- Disposal
Flooring
- Wall to Wall Carpet
- Linoleum
- Laminate
- Stone
- Ceramic Tile
- Luxury Vinyl Plank Tile
- Luxury Vinyl Tile
Bedrooms and Bathrooms
- 3 Bedrooms
- Cedar Closet: All Carpet, Brick Fl
- Walk-In Closet: All Carpet, Brick Fl
- 2 Full Bathrooms
- Double Vanity
- All Carpet
Additional Features
- Heating system powered by solar connected to the grid
- Enclosed patio or porch
- No Cooling
Community Details
- Association fees include building maint, HVAC, lawn maintenance
- Red Oak Hills Subdivision
Listing and Financial Details
- Assessor Parcel Number QP56400008-0007
Ownership History
Purchase Details
Home Financials for this Owner
Home Financials are based on the most recent Mortgage that was taken out on this home.Purchase Details
Home Financials for this Owner
Home Financials are based on the most recent Mortgage that was taken out on this home.Purchase Details
Similar Homes in Shawnee, KS
Home Values in the Area
Average Home Value in this Area
Purchase History
| Date | Type | Sale Price | Title Company |
|---|---|---|---|
| Warranty Deed | -- | None Listed On Document | |
| Warranty Deed | -- | Kansas City Title Inc | |
| Quit Claim Deed | -- | None Available |
Mortgage History
| Date | Status | Loan Amount | Loan Type |
|---|---|---|---|
| Closed | $0 | No Value Available | |
| Previous Owner | $186,590 | New Conventional | |
| Previous Owner | $186,628 | New Conventional | |
| Previous Owner | $144,900 | Credit Line Revolving | |
| Previous Owner | $30,000 | New Conventional | |
| Previous Owner | $115,170 | Credit Line Revolving | |
| Previous Owner | $10,000 | Credit Line Revolving |
Property History
| Date | Event | Price | Change | Sq Ft Price |
|---|---|---|---|---|
| 04/28/2023 04/28/23 | Sold | -- | -- | -- |
| 04/07/2023 04/07/23 | For Sale | $295,000 | 0.0% | $120 / Sq Ft |
| 04/06/2023 04/06/23 | Pending | -- | -- | -- |
| 03/17/2023 03/17/23 | For Sale | $295,000 | +73.5% | $120 / Sq Ft |
| 01/04/2019 01/04/19 | Sold | -- | -- | -- |
| 11/26/2018 11/26/18 | Pending | -- | -- | -- |
| 11/18/2018 11/18/18 | Price Changed | $170,000 | -8.1% | $69 / Sq Ft |
| 09/15/2018 09/15/18 | For Sale | $185,000 | 0.0% | $75 / Sq Ft |
| 09/08/2018 09/08/18 | Pending | -- | -- | -- |
| 08/21/2018 08/21/18 | For Sale | $185,000 | -- | $75 / Sq Ft |
Tax History Compared to Growth
Tax History
| Year | Tax Paid | Tax Assessment Tax Assessment Total Assessment is a certain percentage of the fair market value that is determined by local assessors to be the total taxable value of land and additions on the property. | Land | Improvement |
|---|---|---|---|---|
| 2024 | $4,220 | $39,882 | $8,214 | $31,668 |
| 2023 | $3,060 | $28,601 | $7,497 | $21,104 |
| 2022 | $2,777 | $25,864 | $7,497 | $18,367 |
| 2021 | $2,777 | $25,841 | $7,497 | $18,344 |
| 2020 | $2,846 | $24,449 | $6,813 | $17,636 |
| 2019 | $2,972 | $25,530 | $6,185 | $19,345 |
| 2018 | $3,532 | $27,163 | $6,185 | $20,978 |
| 2017 | $2,757 | $23,219 | $5,372 | $17,847 |
| 2016 | $2,750 | $22,862 | $5,372 | $17,490 |
| 2015 | $2,594 | $22,414 | $5,372 | $17,042 |
| 2013 | -- | $18,791 | $5,372 | $13,419 |
Agents Affiliated with this Home
-

Seller's Agent in 2023
Christina Hill
KW KANSAS CITY METRO
(816) 381-2700
2 in this area
110 Total Sales
-
F
Buyer's Agent in 2023
Felipe Bautista Gonzalez
KW Diamond Partners
-

Seller's Agent in 2019
Charles Wilson
ReeceNichols - Country Club Plaza
(816) 853-7646
2 in this area
46 Total Sales
Map
Source: Heartland MLS
MLS Number: 2126200
APN: QP56400008-0007
- 17428 W 70th St
- 17730 W 68th Terrace
- 16128 Midland Dr
- 6415 Hillside St
- 6027 Maurer Rd
- 6015 Maurer Rd
- 6003 Maurer Rd
- 6005 Maurer Rd
- 17491 Johnson Dr
- 7209 Allman Dr
- 7229 Allman Dr
- 18100 Johnson Dr
- 16283 W 76th Terrace
- 7227 Allman Dr
- 6040 Renner Rd
- 7239 Allman Rd
- 7237 Allman Rd
- 7231 Allman Rd
- 7233 Allman Rd
- 7221 Allman Rd






