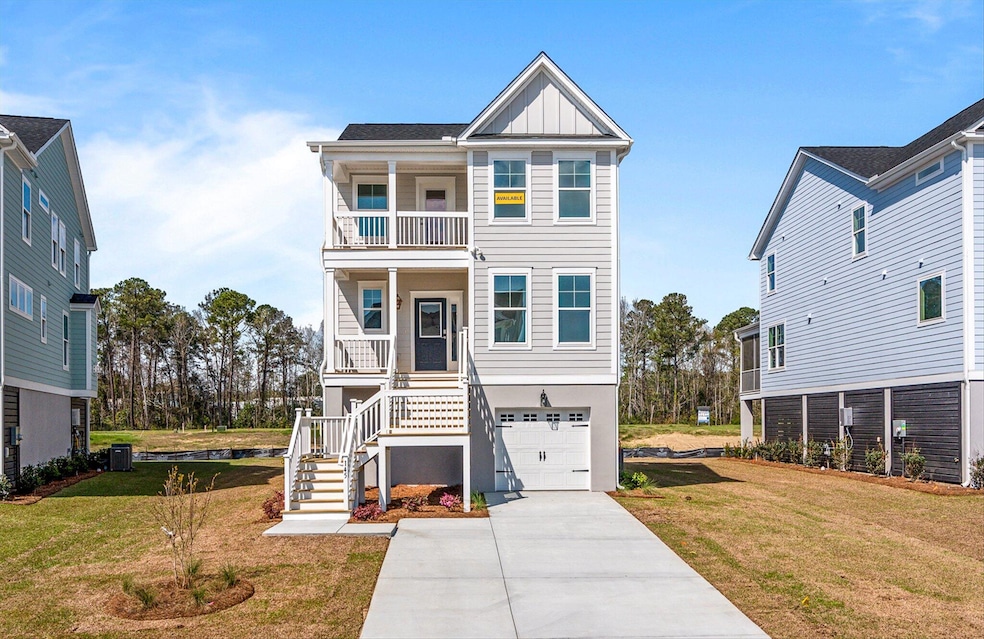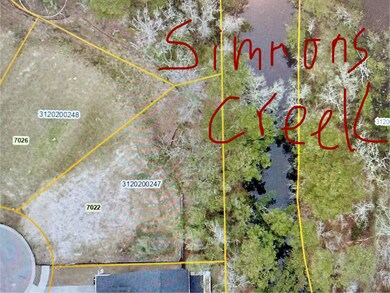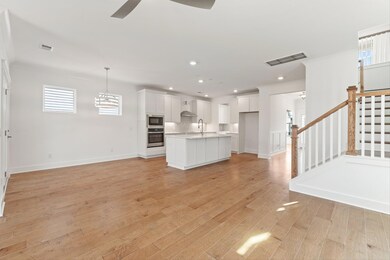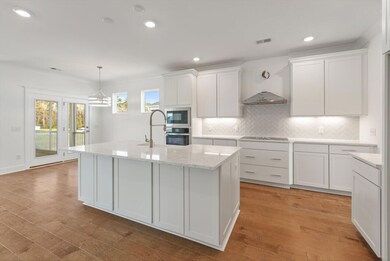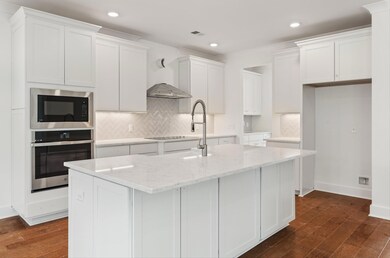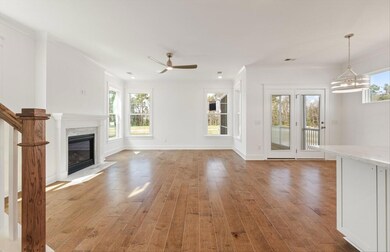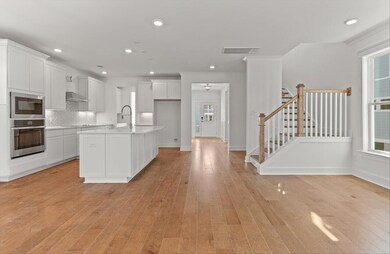
7022 Elm Tree Ln Johns Island, SC 29455
Highlights
- Under Construction
- Charleston Architecture
- High Ceiling
- Home Energy Rating Service (HERS) Rated Property
- Loft
- Home Office
About This Home
As of December 2024Charleston single dual front porches, the Hanover plan backs directly up to Simmons Creek! This Hanover Plan features 3 BR, 2.5 baths, an office, walk in pantry! Elevated new construction in the heart of Johns Island!Luxurious white kitchen w optional designer island, quartz countertops and built in appliances. Luxury vinyl plan throughout downstairs.
Last Agent to Sell the Property
Eastwood Homes License #12175 Listed on: 08/17/2024
Home Details
Home Type
- Single Family
Est. Annual Taxes
- $27
Year Built
- Built in 2024 | Under Construction
Lot Details
- 0.27 Acre Lot
- Irrigation
- Tidal Wetland on Lot
HOA Fees
- $80 Monthly HOA Fees
Parking
- 1 Car Garage
Home Design
- Charleston Architecture
- Raised Foundation
- Architectural Shingle Roof
- Vinyl Siding
Interior Spaces
- 2,097 Sq Ft Home
- 3-Story Property
- Tray Ceiling
- Smooth Ceilings
- High Ceiling
- Gas Log Fireplace
- Entrance Foyer
- Family Room with Fireplace
- Combination Dining and Living Room
- Home Office
- Loft
Kitchen
- Eat-In Kitchen
- Built-In Electric Oven
- Gas Cooktop
- Microwave
- Dishwasher
- Kitchen Island
- Disposal
Flooring
- Ceramic Tile
- Luxury Vinyl Plank Tile
Bedrooms and Bathrooms
- 3 Bedrooms
Schools
- Angel Oak Elementary School
- Haut Gap Middle School
- St. Johns High School
Utilities
- Central Air
- Heating System Uses Natural Gas
- Tankless Water Heater
Additional Features
- Home Energy Rating Service (HERS) Rated Property
- Screened Patio
Community Details
- Built by Eastwood Homes
- The Retreat At Brownswood Subdivision
Listing and Financial Details
- Home warranty included in the sale of the property
Ownership History
Purchase Details
Home Financials for this Owner
Home Financials are based on the most recent Mortgage that was taken out on this home.Similar Homes in Johns Island, SC
Home Values in the Area
Average Home Value in this Area
Purchase History
| Date | Type | Sale Price | Title Company |
|---|---|---|---|
| Special Warranty Deed | $669,990 | None Listed On Document | |
| Special Warranty Deed | $669,990 | None Listed On Document |
Mortgage History
| Date | Status | Loan Amount | Loan Type |
|---|---|---|---|
| Open | $636,490 | New Conventional | |
| Closed | $636,490 | New Conventional |
Property History
| Date | Event | Price | Change | Sq Ft Price |
|---|---|---|---|---|
| 12/30/2024 12/30/24 | Sold | $669,990 | -1.5% | $319 / Sq Ft |
| 11/14/2024 11/14/24 | Pending | -- | -- | -- |
| 10/17/2024 10/17/24 | Price Changed | $679,990 | -2.8% | $324 / Sq Ft |
| 09/23/2024 09/23/24 | Price Changed | $699,450 | -0.1% | $334 / Sq Ft |
| 08/17/2024 08/17/24 | For Sale | $699,990 | -- | $334 / Sq Ft |
Tax History Compared to Growth
Tax History
| Year | Tax Paid | Tax Assessment Tax Assessment Total Assessment is a certain percentage of the fair market value that is determined by local assessors to be the total taxable value of land and additions on the property. | Land | Improvement |
|---|---|---|---|---|
| 2023 | $27 | $110 | $0 | $0 |
| 2022 | $25 | $110 | $0 | $0 |
| 2021 | $24 | $110 | $0 | $0 |
| 2020 | $0 | $0 | $0 | $0 |
Agents Affiliated with this Home
-
Melissa Guggisberg

Seller's Agent in 2024
Melissa Guggisberg
Eastwood Homes
(843) 296-4501
25 in this area
63 Total Sales
-
Jacob Terrell
J
Buyer's Agent in 2024
Jacob Terrell
Matt O'Neill Real Estate
(843) 425-9327
1 in this area
36 Total Sales
Map
Source: CHS Regional MLS
MLS Number: 24020875
APN: 312-02-00-247
- 0 Brownswood Rd Unit 24000983
- 5035 Gum Tree Ln
- 0 Fickling Hill Rd Unit 24029707
- 1126 Rearick Rd
- 1297 Segar St
- 1233 Updyke Dr
- 1064 Brownswood Rd
- 2919 Zachary George Ln
- 2923 Zachary George Ln
- 2856 Claybrook St
- 2844 Pinelog Ln
- 3100 Fickling Hill Rd Unit 78
- 3100 Fickling Hill Rd Unit 31
- 3100 Fickling Hill Rd Unit 8
- 3100 Fickling Hill Rd Unit 7
- 3100 Fickling Hill Rd Unit 6
- 3100 Fickling Hill Rd Unit 5
- 3100 Fickling Hill Rd Unit 4
- 3100 Fickling Hill Rd Unit 3
- 3100 Fickling Hill Rd Unit 2
