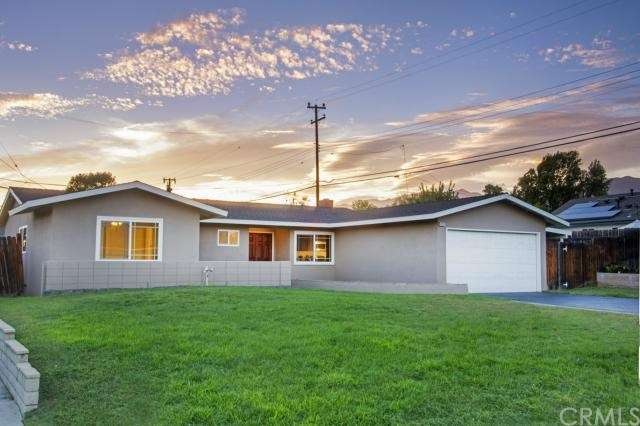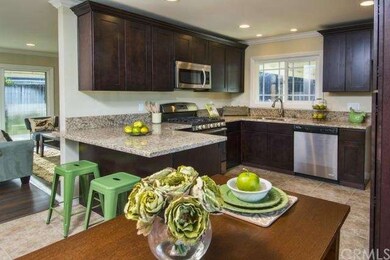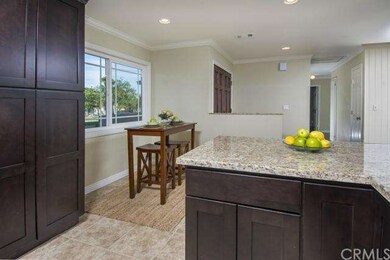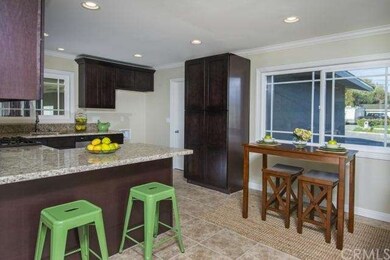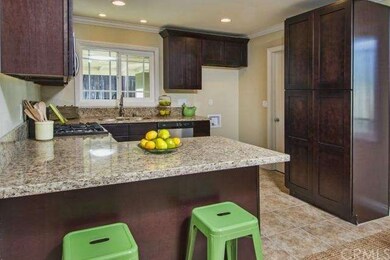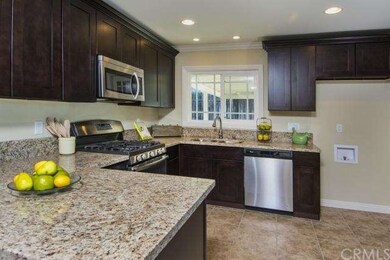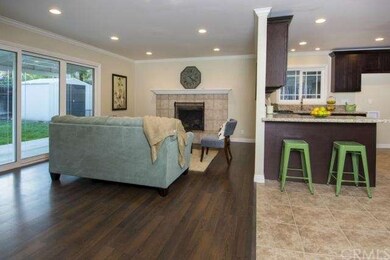
7022 Napa Ave Rancho Cucamonga, CA 91701
Estimated Value: $729,112 - $839,000
Highlights
- Wood Flooring
- Granite Countertops
- Covered patio or porch
- Alta Loma Junior High Rated A-
- No HOA
- 2 Car Attached Garage
About This Home
As of April 2015Immaculately Remodeled! This Large 4 Bedroom 2 Full Bath Home measuring almost 1,800 Sq.Ft., leaves little to be desired. The open floor plan flows seamlessly. Double Door entry opens into the Large Open Kitchen with Breakfast Bar and Separate in Kitchen Eating Area. Gorgeous Wood Cabinets and Granite counters, Brand New Stainless Steel Appliances. Crown Molding and New Casing in All Rooms throughout home. New Dual Pane Windows and Slider throughout! Completely New Interior and Exterior Paint! New Recessed Can Lights in Kitchen and Living Room. Ceiling Fans in All Bedrooms! The Large Living Room, Dining Area, and All Bedrooms have Beautiful hardwood laminate floors. Large 3 Panel Sliding Glass Doors lead to the large covered patio. Beautifully Remodeled Full Guest Bathroom offers Dark Wood Vanity and Granite Counters with New Tile Flooring and Completely Renovated Brand New Shower in the Master Bath as well. This home has a completely BRAND NEW ROOF. The open living room offers a cozy fireplace and beautiful mantle. Copper plumbing throughout, laundry in the garage with direct access, and a great open floor-plan make this an extremely functional and attractive property. The home is conveniently located near the
Upland Colonies shopping center.
Last Agent to Sell the Property
KALEO REAL ESTATE COMPANY License #01448179 Listed on: 01/09/2015
Home Details
Home Type
- Single Family
Est. Annual Taxes
- $5,467
Year Built
- Built in 1962
Lot Details
- 7,931 Sq Ft Lot
- East Facing Home
- Sprinklers on Timer
- Front Yard
Parking
- 2 Car Attached Garage
Home Design
- Ranch Style House
- Composition Roof
- Stucco
Interior Spaces
- 1,772 Sq Ft Home
- Crown Molding
- Recessed Lighting
- Double Pane Windows
- Living Room with Fireplace
- Combination Dining and Living Room
Kitchen
- Eat-In Kitchen
- Breakfast Bar
- Gas Range
- Free-Standing Range
- Recirculated Exhaust Fan
- Microwave
- ENERGY STAR Qualified Appliances
- Granite Countertops
Flooring
- Wood
- Tile
Bedrooms and Bathrooms
- 4 Bedrooms
- 2 Full Bathrooms
Laundry
- Laundry Room
- Laundry in Garage
Outdoor Features
- Covered patio or porch
- Rain Gutters
Utilities
- Central Heating and Cooling System
Community Details
- No Home Owners Association
Listing and Financial Details
- Tax Lot 6
- Tax Tract Number 6518
- Assessor Parcel Number 0202271010000
Ownership History
Purchase Details
Purchase Details
Home Financials for this Owner
Home Financials are based on the most recent Mortgage that was taken out on this home.Purchase Details
Purchase Details
Purchase Details
Home Financials for this Owner
Home Financials are based on the most recent Mortgage that was taken out on this home.Purchase Details
Home Financials for this Owner
Home Financials are based on the most recent Mortgage that was taken out on this home.Purchase Details
Home Financials for this Owner
Home Financials are based on the most recent Mortgage that was taken out on this home.Similar Homes in Rancho Cucamonga, CA
Home Values in the Area
Average Home Value in this Area
Purchase History
| Date | Buyer | Sale Price | Title Company |
|---|---|---|---|
| Robert G Lee And Victoria A Lee Revocable Tru | -- | -- | |
| Lee Victoria A | $420,000 | North American Title Company | |
| Bop Inc | $345,000 | North American Title Company | |
| Johnston Danny Michael | -- | Provident Title Company | |
| Johnston Danny | $255,000 | Advantage Title Inc | |
| First Federal Bank Of California | $240,000 | Accommodation | |
| Masaitis Peter | $420,000 | Orange Coast Title Company |
Mortgage History
| Date | Status | Borrower | Loan Amount |
|---|---|---|---|
| Previous Owner | Lee Victoria A | $291,000 | |
| Previous Owner | Johnston Danny | $140,250 | |
| Previous Owner | Masaitis Peter | $378,000 | |
| Previous Owner | Hartline John E | $50,000 |
Property History
| Date | Event | Price | Change | Sq Ft Price |
|---|---|---|---|---|
| 04/03/2015 04/03/15 | Sold | $420,000 | -1.4% | $237 / Sq Ft |
| 02/20/2015 02/20/15 | Pending | -- | -- | -- |
| 01/09/2015 01/09/15 | For Sale | $425,800 | -- | $240 / Sq Ft |
Tax History Compared to Growth
Tax History
| Year | Tax Paid | Tax Assessment Tax Assessment Total Assessment is a certain percentage of the fair market value that is determined by local assessors to be the total taxable value of land and additions on the property. | Land | Improvement |
|---|---|---|---|---|
| 2024 | $5,467 | $494,880 | $173,209 | $321,671 |
| 2023 | $5,344 | $485,177 | $169,813 | $315,364 |
| 2022 | $5,331 | $475,663 | $166,483 | $309,180 |
| 2021 | $5,329 | $466,337 | $163,219 | $303,118 |
| 2020 | $5,109 | $461,555 | $161,545 | $300,010 |
| 2019 | $5,168 | $452,504 | $158,377 | $294,127 |
| 2018 | $5,052 | $443,632 | $155,272 | $288,360 |
| 2017 | $4,822 | $434,933 | $152,227 | $282,706 |
| 2016 | $4,691 | $426,405 | $149,242 | $277,163 |
| 2015 | $3,914 | $351,894 | $123,163 | $228,731 |
| 2014 | $2,895 | $268,513 | $93,716 | $174,797 |
Agents Affiliated with this Home
-
James Baiseri

Seller's Agent in 2015
James Baiseri
KALEO REAL ESTATE COMPANY
(909) 821-7978
3 in this area
45 Total Sales
-
Garrett Gebhart

Buyer's Agent in 2015
Garrett Gebhart
RE/MAX
(909) 815-5484
2 in this area
77 Total Sales
Map
Source: California Regional Multiple Listing Service (CRMLS)
MLS Number: CV15005718
APN: 0202-271-01
- 8535 La Vine St
- 8672 La Grande St
- 6880 Topaz St
- 8631 Holly St
- 8784 Lurline St
- 8776 Holly St
- 8772 Mignonette St
- 1661 Danbrook Place
- 1526 Cole Ln
- 8371 Hawthorne St
- 8985 Sage Dr
- 7171 Garnet St
- 9026 Hamilton St
- 7088 Beryl St
- 8990 19th St Unit 307
- 8990 19th St Unit 223
- 8990 19th St Unit 268
- 8990 19th St Unit 383
- 8990 19th St Unit 376
- 8990 19th St Unit 240
- 7022 Napa Ave
- 7032 Napa Ave
- 8637 Monte Vista St
- 8627 Monte Vista St
- 7031 Topaz St
- 8598 La Vine St
- 7042 Napa Ave
- 8617 Monte Vista St
- 8661 Monte Vista St
- 7021 Napa Ave
- 7031 Napa Ave
- 7041 Topaz St
- 8666 La Vine St
- 7052 Napa Ave
- 8671 Monte Vista St
- 8592 La Vine St
- 8636 Monte Vista St
- 7051 Topaz St
- 8626 Monte Vista St
- 8682 La Vine St
