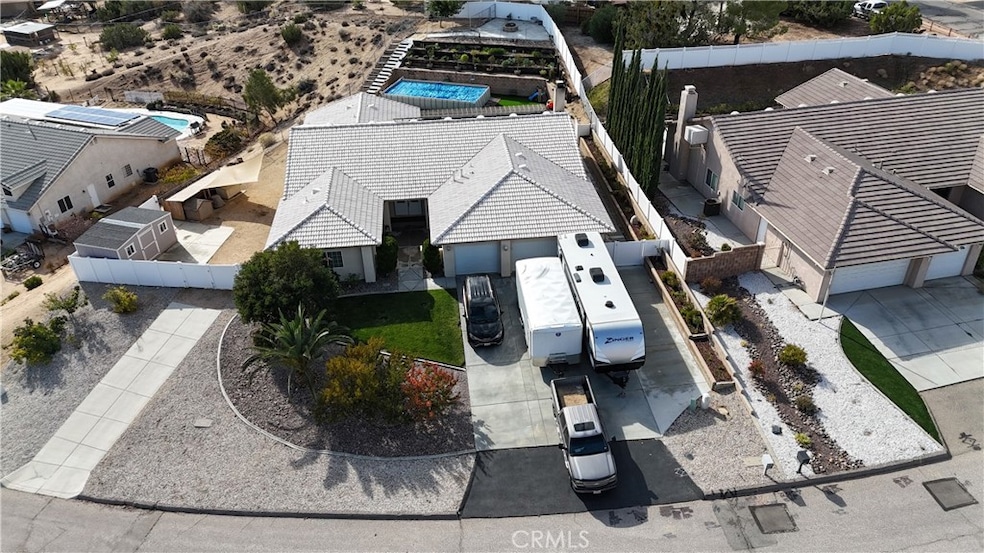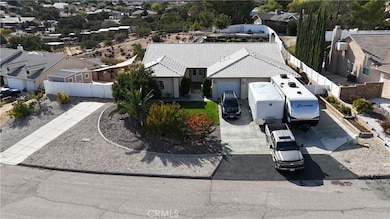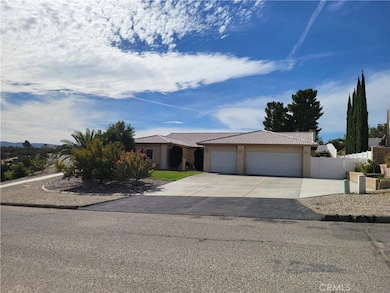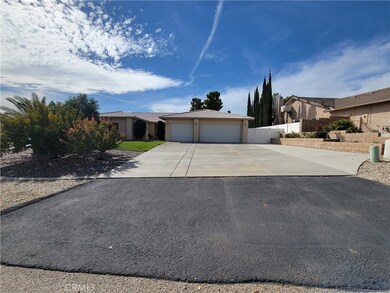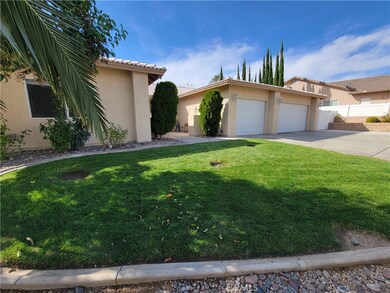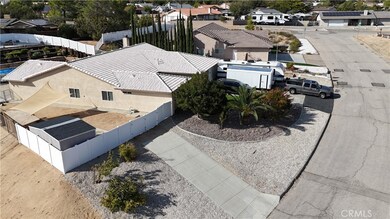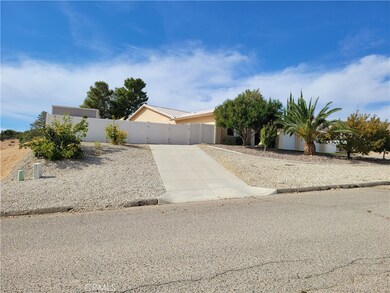7022 Rio Vista Dr Hesperia, CA 92345
The Mesa NeighborhoodEstimated payment $3,913/month
Highlights
- Golf Course Community
- Fishing
- Solar Power System
- Above Ground Pool
- RV Access or Parking
- Primary Bedroom Suite
About This Home
This beautiful home is well maintained and ready to move into. This 2,988 sqft home has a large kitchen with an island and a double oven. The kitchen has a pantry, plenty of storage and opens to the living and dining areas. The family room has a wood burning stove insert to keep the house warm in the cold winters. The home has an extra room that could be an office or craft room. There is a second living room that is currently set up as a game room. The residence has high ceilings that make it feel open. Every room has a ceiling fan to help keep air flowing and the house cool during the hot summers. The large master suite has a jacuzzi tub and a large walk-in closet. The home has 38 solar panels to help keep the energy bills low. There is a closed-circuit camera system with 8 cameras and 2 Ring cameras. The home is already set up with and alarm system (ADT). This home sits on just shy of a half-acre lot. The front and back yards are beautifully landscaped with fruit trees, vegetables, roses, aromatic flowers, rock landscapes as well as real grass in the front and artificial grass in the back. In the front yard there is a large driveway with plenty of parking as well as a second driveway that gives access to the back yard. There is a 30amp outlet to plug an RV (or whatever you would like) in. The backyard has a large built-in dog run with two levels, the lower has a large dog patio and the upper has a shade tree. The back yard has a 16x32 foot above ground pool which was installed 2 years ago. The backyard has lighting that can be controlled by an app. Recently added on the upper level of the backyard is stamped concrete, electrical outlets, water spigots and a gas firepit which overlooks the desert/mountain views. Additionally in the backyard is a 20x10 storage shed.
Listing Agent
Wright Real Property Managemen Brokerage Phone: 760-662-1862 License #01922698 Listed on: 11/17/2025
Home Details
Home Type
- Single Family
Est. Annual Taxes
- $4,572
Year Built
- Built in 2006
Lot Details
- 0.42 Acre Lot
- Cul-De-Sac
- Drip System Landscaping
- Sprinklers Throughout Yard
- Private Yard
- Lawn
- Garden
- Back and Front Yard
- Density is up to 1 Unit/Acre
Parking
- 3 Car Attached Garage
- Parking Available
- Driveway
- RV Access or Parking
Property Views
- Canyon
- Mountain
- Desert
- Hills
Home Design
- Entry on the 1st floor
- Slab Foundation
Interior Spaces
- 2,988 Sq Ft Home
- 1-Story Property
- High Ceiling
- Ceiling Fan
- Wood Burning Stove
- Fireplace Features Blower Fan
- Double Pane Windows
- Blinds
- Family Room with Fireplace
- Family Room Off Kitchen
- Home Office
- Game Room
- Storage
- Laundry Room
Kitchen
- Open to Family Room
- Double Self-Cleaning Oven
- Built-In Range
- Dishwasher
- ENERGY STAR Qualified Appliances
- Kitchen Island
- Pots and Pans Drawers
Bedrooms and Bathrooms
- 4 Main Level Bedrooms
- Primary Bedroom Suite
- Walk-In Closet
- Dual Vanity Sinks in Primary Bathroom
- Private Water Closet
- Hydromassage or Jetted Bathtub
- Bathtub with Shower
- Multiple Shower Heads
- Walk-in Shower
- Exhaust Fan In Bathroom
- Closet In Bathroom
Home Security
- Home Security System
- Security Lights
- Carbon Monoxide Detectors
- Fire and Smoke Detector
Eco-Friendly Details
- Energy-Efficient Lighting
- Solar Power System
Pool
- Above Ground Pool
- Pool Cover
Outdoor Features
- Covered Patio or Porch
- Shed
Location
- Suburban Location
Utilities
- Central Heating and Cooling System
- Tankless Water Heater
- Conventional Septic
Listing and Financial Details
- Tax Lot 21
- Tax Tract Number 10717
- Assessor Parcel Number 0397271020000
- $459 per year additional tax assessments
Community Details
Overview
- No Home Owners Association
- Community Lake
- Foothills
Recreation
- Golf Course Community
- Fishing
- Park
- Dog Park
- Horse Trails
- Hiking Trails
Map
Home Values in the Area
Average Home Value in this Area
Tax History
| Year | Tax Paid | Tax Assessment Tax Assessment Total Assessment is a certain percentage of the fair market value that is determined by local assessors to be the total taxable value of land and additions on the property. | Land | Improvement |
|---|---|---|---|---|
| 2025 | $4,572 | $426,688 | $91,027 | $335,661 |
| 2024 | $4,572 | $418,321 | $89,242 | $329,079 |
| 2023 | $4,520 | $410,118 | $87,492 | $322,626 |
| 2022 | $4,414 | $402,076 | $85,776 | $316,300 |
| 2021 | $4,332 | $394,192 | $84,094 | $310,098 |
| 2020 | $4,280 | $390,150 | $83,232 | $306,918 |
| 2019 | $4,189 | $382,500 | $81,600 | $300,900 |
| 2018 | $4,107 | $375,000 | $80,000 | $295,000 |
| 2017 | $3,150 | $281,177 | $56,236 | $224,941 |
| 2016 | $2,129 | $275,663 | $55,133 | $220,530 |
| 2015 | $2,130 | $271,522 | $54,305 | $217,217 |
| 2014 | $2,087 | $266,203 | $53,241 | $212,962 |
Property History
| Date | Event | Price | List to Sale | Price per Sq Ft | Prior Sale |
|---|---|---|---|---|---|
| 11/17/2025 11/17/25 | For Sale | $670,000 | +78.7% | $224 / Sq Ft | |
| 09/05/2017 09/05/17 | Sold | $375,000 | -5.1% | $126 / Sq Ft | View Prior Sale |
| 08/11/2017 08/11/17 | Pending | -- | -- | -- | |
| 07/20/2017 07/20/17 | For Sale | $395,000 | +42.6% | $132 / Sq Ft | |
| 06/24/2013 06/24/13 | Sold | $277,000 | +3.0% | $93 / Sq Ft | View Prior Sale |
| 05/13/2013 05/13/13 | Pending | -- | -- | -- | |
| 05/10/2013 05/10/13 | For Sale | $269,000 | 0.0% | $90 / Sq Ft | |
| 05/09/2013 05/09/13 | Pending | -- | -- | -- | |
| 05/08/2013 05/08/13 | For Sale | $269,000 | -2.9% | $90 / Sq Ft | |
| 05/08/2013 05/08/13 | Off Market | $277,000 | -- | -- | |
| 05/03/2013 05/03/13 | For Sale | $269,000 | +37.9% | $90 / Sq Ft | |
| 12/14/2012 12/14/12 | Sold | $195,000 | 0.0% | $65 / Sq Ft | View Prior Sale |
| 08/03/2012 08/03/12 | Pending | -- | -- | -- | |
| 07/06/2012 07/06/12 | Off Market | $195,000 | -- | -- | |
| 06/28/2012 06/28/12 | For Sale | $169,000 | -- | $57 / Sq Ft |
Source: California Regional Multiple Listing Service (CRMLS)
MLS Number: CV25262191
APN: 0397-271-02
- 7165 Lyons Ave
- 17590 El Cajon Dr
- 7215 Lyons Ave
- 6830 Kenyon Ave
- 17763 Palomar Ct
- 7101 Doheny Ct
- 7128 Doheny Ct
- 7138 Doheny Ct
- 1731 Doheny Ct
- 7121 Doheny Ct
- Geneva ESP Plan at The Estates at Silverwood
- Annapolis Plan at The Estates at Silverwood
- Belfast ESP Plan at The Estates at Silverwood
- Geneva Plan at The Estates at Silverwood
- Austin Plan at The Estates at Silverwood
- 0 Jenkins Ave
- 17111 Ranchero St
- 0 Kenyon Ave
- 7371 Lyons Ave
- Residence Two Plan at Silverwood - Journey
- 17454 Marion Mountain
- 7365 Chase Ave
- 8104 Corona Ave
- 17780 Hinton St
- 16850 Muscatel St
- 16854 Muscatel St
- 8522 C Ave
- 16852 Muscatel St
- 16700 Muscatel St
- 8808 C Ave
- 8948 E Ave
- 8809 C Ave
- 9004 I Ave Unit C
- 8810 C Ave
- 16550 Olive St Unit 109
- 9175 3rd Ave
- 9470 Peach Ave
- 16507 Juniper St
- 16472 Smoke Tree St
- 16390 Smoke Tree St Unit 16390
