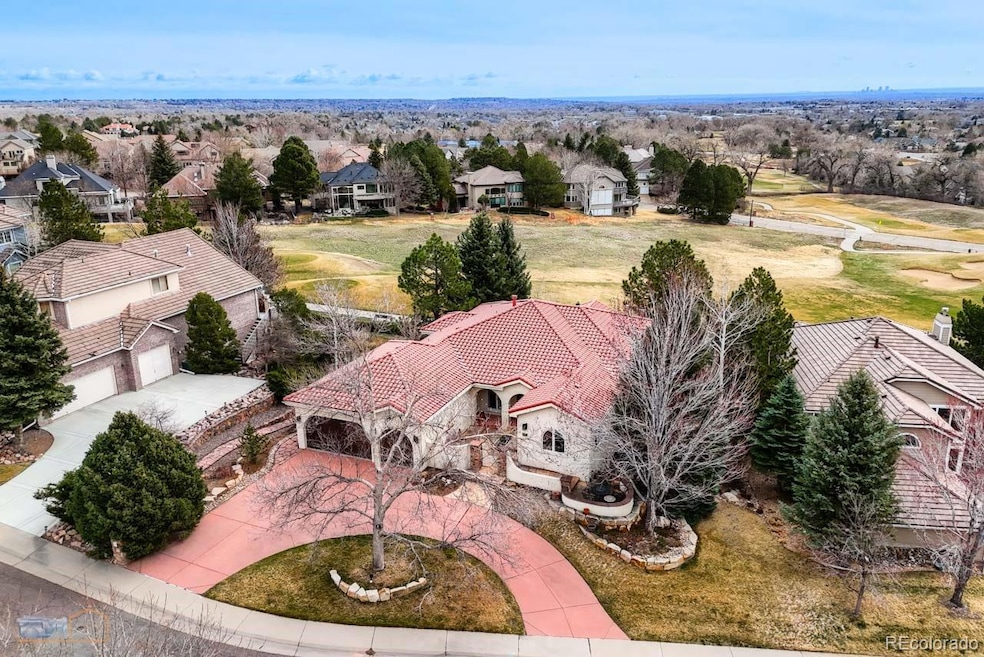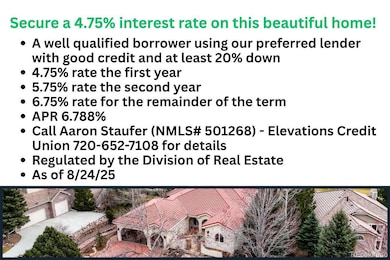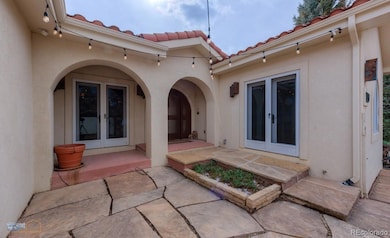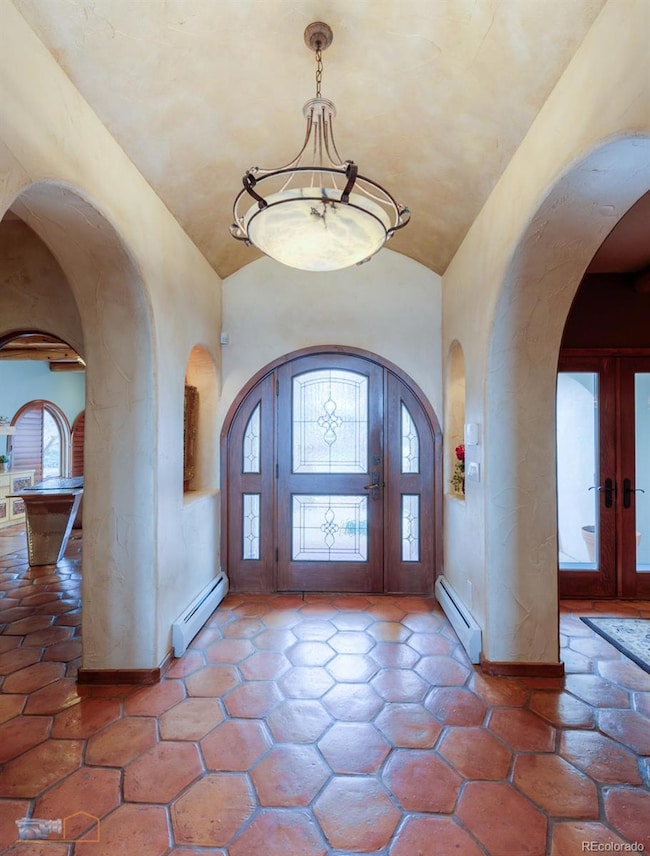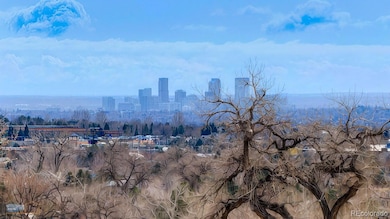7022 Secrest Ct Arvada, CO 80007
Meadows at Westwoods NeighborhoodEstimated payment $11,192/month
Highlights
- On Golf Course
- Spa
- Open Floorplan
- West Woods Elementary School Rated A
- Located in a master-planned community
- Fireplace in Bedroom
About This Home
This stunning Spanish/Mediterranean ranch-style home sits on the #6 Sleeping Indian tee box of West Woods Golf Course. Blending Spanish/Mediterranean character with rustic mountain charm, its design features natural stone, wood, and metal, creating a warm, inviting atmosphere. Earthy tones and handcrafted furnishings enhance its unique character. Enjoy Colorado’s 300 days of sunshine on five patios and decks, complete with a wood-burning fire pit, hot tub, and a large upper deck with views of downtown. The private front courtyard is perfect for dining or relaxation, while a separate grilling deck with a natural gas hookup is ready to host your next BBQ. A generously oversized three-car garage offers ample storage and flex space. Inside, the main level features a spacious great room with breathtaking Denver skyline views, a formal dining room, office with exterior entrance, butler’s pantry, and a kitchen with an eat-in island. The primary retreat, also on the main level, includes a gas fireplace, five-piece ensuite with steam shower, walk-in closet, and deck access overlooking the golf course. The walkout level hosts three bedrooms, two bathrooms, a second great room with a dining area, large-screen TV, sectional, and kitchenette. Each bedroom includes a walk-in closet and spacious sleeping area. Nestled in Arvada’s premier West Woods Golf Club community, this home offers the perfect balance of serenity and accessibility. Residents enjoy stunning views of North Table Mountain, the Flatirons, and downtown Denver, plus easy access to outdoor destinations like North Table Mountain Park, Blunn Reservoir, and Long Lake Regional Park. The area’s hiking, biking, and golf opportunities make it a paradise for outdoor enthusiasts. Conveniently near Golden, Boulder, downtown Denver, and Red Rocks Amphitheatre, this home delivers the tranquility of suburban living with quick access to vibrant city life. Old Town Arvada is just minutes away, offering diverse dining and shopping.
Listing Agent
Mike De Bell Real Estate Brokerage Phone: 720-772-1505 License #100091297 Listed on: 03/27/2025
Home Details
Home Type
- Single Family
Est. Annual Taxes
- $8,091
Year Built
- Built in 1996 | Remodeled
Lot Details
- 0.3 Acre Lot
- On Golf Course
- West Facing Home
- Partially Fenced Property
- Landscaped
- Front and Back Yard Sprinklers
- Irrigation
- Property is zoned A-2
HOA Fees
- $55 Monthly HOA Fees
Parking
- 3 Car Attached Garage
- Parking Storage or Cabinetry
- Insulated Garage
- Circular Driveway
Property Views
- Golf Course
- City
Home Design
- Spanish Tile Roof
- Stucco
Interior Spaces
- 1-Story Property
- Open Floorplan
- Furnished or left unfurnished upon request
- Home Theater Equipment
- Sound System
- Wired For Data
- Bar Fridge
- High Ceiling
- Ceiling Fan
- Skylights
- Double Pane Windows
- Window Treatments
- Living Room with Fireplace
- 2 Fireplaces
- Dining Room
- Home Office
- Bonus Room
- Utility Room
Kitchen
- Double Convection Oven
- Cooktop
- Microwave
- Dishwasher
- Wine Cooler
- Corian Countertops
- Disposal
Flooring
- Wood
- Carpet
- Tile
Bedrooms and Bathrooms
- 4 Bedrooms | 1 Main Level Bedroom
- Fireplace in Bedroom
- Walk-In Closet
- Jack-and-Jill Bathroom
- Steam Shower
Laundry
- Laundry Room
- Dryer
- Washer
Finished Basement
- Walk-Out Basement
- Exterior Basement Entry
- 3 Bedrooms in Basement
Home Security
- Home Security System
- Smart Thermostat
- Carbon Monoxide Detectors
Outdoor Features
- Spa
- Balcony
- Deck
- Covered Patio or Porch
- Fire Pit
- Outdoor Grill
Schools
- West Woods Elementary School
- Drake Middle School
- Ralston Valley High School
Utilities
- Central Air
- Humidifier
- Baseboard Heating
- Heating System Uses Natural Gas
- 220 Volts
- 220 Volts in Garage
- Natural Gas Connected
- Gas Water Heater
- High Speed Internet
- Cable TV Available
Additional Features
- Smoke Free Home
- Ground Level
Listing and Financial Details
- Exclusions: Sellers personal property and staging items.
- Assessor Parcel Number 412222
Community Details
Overview
- Association fees include reserves, recycling, snow removal, trash
- West Woods Ranch Association, Phone Number (303) 429-2611
- West Woods Ranch Subdivision
- Located in a master-planned community
Recreation
- Tennis Courts
- Park
Map
Home Values in the Area
Average Home Value in this Area
Tax History
| Year | Tax Paid | Tax Assessment Tax Assessment Total Assessment is a certain percentage of the fair market value that is determined by local assessors to be the total taxable value of land and additions on the property. | Land | Improvement |
|---|---|---|---|---|
| 2024 | $8,102 | $83,529 | $16,325 | $67,204 |
| 2023 | $8,102 | $83,529 | $16,325 | $67,204 |
| 2022 | $7,092 | $72,419 | $19,683 | $52,736 |
| 2021 | $7,210 | $74,503 | $20,249 | $54,254 |
| 2020 | $6,120 | $63,420 | $22,809 | $40,611 |
| 2019 | $6,037 | $63,420 | $22,809 | $40,611 |
| 2018 | $6,385 | $65,211 | $15,693 | $49,518 |
| 2017 | $5,845 | $65,211 | $15,693 | $49,518 |
| 2016 | $6,350 | $66,729 | $15,729 | $51,000 |
| 2015 | $5,870 | $70,016 | $15,729 | $54,287 |
| 2014 | $5,870 | $57,980 | $13,754 | $44,226 |
Property History
| Date | Event | Price | List to Sale | Price per Sq Ft |
|---|---|---|---|---|
| 03/27/2025 03/27/25 | For Sale | $1,999,000 | -- | $410 / Sq Ft |
Purchase History
| Date | Type | Sale Price | Title Company |
|---|---|---|---|
| Warranty Deed | $795,000 | None Available | |
| Warranty Deed | $115,000 | -- |
Mortgage History
| Date | Status | Loan Amount | Loan Type |
|---|---|---|---|
| Open | $365,000 | Purchase Money Mortgage |
Source: REcolorado®
MLS Number: 6948255
APN: 30-021-01-012
- 7092 Secrest Ct
- 7081 Salvia St
- 6961 Salvia St
- 7069 Torrey St
- 7209 Secrest Ct
- 16589 W 69th Cir
- 7351 Poppy Way
- 16843 W 75th Place
- 6951 Nile Ct
- 16225 W 74th Dr
- 15894 W 67th Place
- 16340 92nd Cir
- 7355 Nile St
- 16929 W 63rd Ln
- 17891 W 77th Dr
- 15336 W 69th Dr
- 15328 W 68th Ave
- 16040 W 64th Way
- 6371 Umber Cir
- 15336 W 68th Ave
- 6224 Secrest St
- 6205 Secrest St
- 15274 W 64th Ln Unit 307
- 14813 W 70th Dr
- 14572 W 69th Place
- 15091 W 82nd Place
- 15081 W 82nd Place
- 14982 W 82nd Place
- 8254 Joyce St
- 7370 Devinney Ct
- 8224 Joyce St
- 17494 W 84th Dr
- 14891 W 82nd Ave
- 8324 Holman St Unit B
- 19760 W 59th Dr
- 8384 Holman St Unit A
- 6070 Deframe Ct
- 13281 W 65th Ave
- 8791 Culebra Ct
- 6283 Yank Ct
