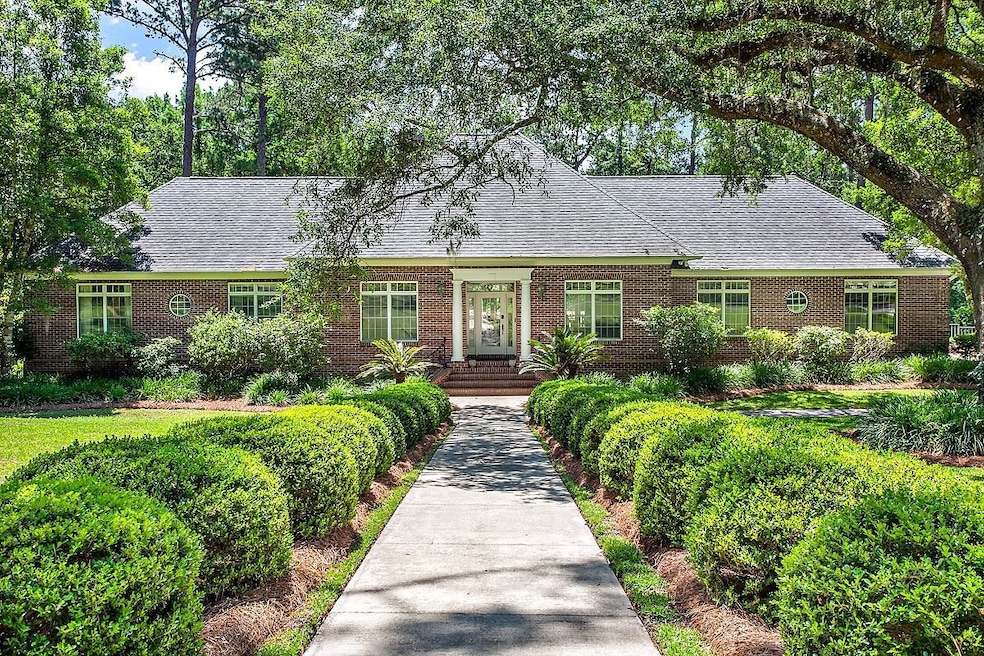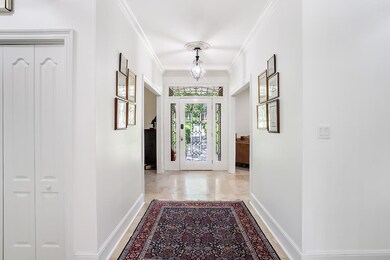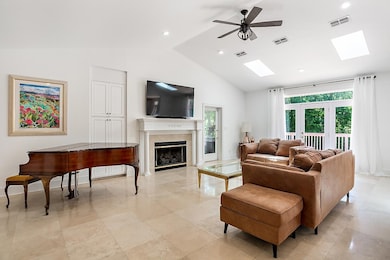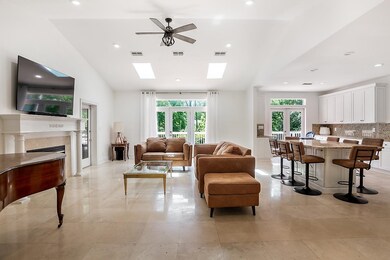
7022 Standing Pines Ln Tallahassee, FL 32312
Northeast Tallahasse NeighborhoodEstimated payment $5,419/month
Highlights
- 2.05 Acre Lot
- Deck
- Traditional Architecture
- Hawks Rise Elementary School Rated A
- Vaulted Ceiling
- Wood Flooring
About This Home
Nestled on a private 2-acre lot in the coveted area of North East Tallahassee. This meticulously maintained 4-bedroom, 3-bath plus a Study, brick home offers 3,194 sq ft of refined living space. This residence combines timeless craftsmanship with thoughtful updates - including an open concept, solar panels, Tesla home battery, Tesla car charger, Viking range, subzero fridge/freezer, and a temperature controlled wine closet. You will feel at home in this serene retreat that is just minutes from Bannerman Crossing and top-rated schools. This home offers a rare combination of privacy, space, and convenience in one of Tallahassee's most desirable neighborhoods. Home Highlights Spacious Layout - The open-concept design features soaring ceilings and abundant natural light, creating a welcoming atmosphere throughout. Gourmet Kitchen - Equipped with state-of-the-art appliances, expansive counter space, and an island - you will have ample space to host large gatherings or spend quality time with loved ones. Private Master Suite - This expansive bedroom boasts three closets, a private water closet, dual vanities, a separate vanity counter, a walk-in shower, and a tub. Direct access to a screened porch enhances the suite's tranquility. Additional Bedrooms and Flex Spaces - Three well-appointed bedrooms each adjacent to a full bathroom, along with two versatile office/flex rooms, offers ample space for various needs. Outdoor living - A full-length deck overlooks the secluded backyard, providing an excellent space for relaxation and outdoor entertainment. Garage Space - A three car garage with epoxy floors makes for a great space to store the beautiful cars that belong to you.
Home Details
Home Type
- Single Family
Est. Annual Taxes
- $7,869
Year Built
- Built in 1991
Lot Details
- 2.05 Acre Lot
- Lot Dimensions are 314x395x225x383
HOA Fees
- $33 Monthly HOA Fees
Home Design
- Traditional Architecture
- Split Foyer
- Brick Exterior Construction
Interior Spaces
- 3,194 Sq Ft Home
- 1-Story Property
- Wet Bar
- Tray Ceiling
- Vaulted Ceiling
- Electric Fireplace
- Entrance Foyer
- Utility Room
- Washer
- Crawl Space
Kitchen
- Oven
- Stove
- Range
- Microwave
- Ice Maker
- Dishwasher
- Disposal
Flooring
- Wood
- Tile
Bedrooms and Bathrooms
- 4 Bedrooms
- Walk-In Closet
- Hydromassage or Jetted Bathtub
Parking
- Garage
- 3 Carport Spaces
Eco-Friendly Details
- Solar Heating System
Outdoor Features
- Deck
- Patio
Schools
- Hawks Rise Elementary School
- Deerlake Middle School
- Chiles High School
Utilities
- Central Heating and Cooling System
- Heating System Uses Natural Gas
Listing and Financial Details
- Assessor Parcel Number 12073-14-16-20-425-000-0
Community Details
Overview
- Association fees include road maintenance
Amenities
- Office
Map
Home Values in the Area
Average Home Value in this Area
Tax History
| Year | Tax Paid | Tax Assessment Tax Assessment Total Assessment is a certain percentage of the fair market value that is determined by local assessors to be the total taxable value of land and additions on the property. | Land | Improvement |
|---|---|---|---|---|
| 2024 | $7,869 | $563,545 | -- | -- |
| 2023 | $7,669 | $547,131 | $0 | $0 |
| 2022 | $7,327 | $531,195 | $90,200 | $440,995 |
| 2021 | $6,624 | $470,810 | $86,100 | $384,710 |
| 2020 | $6,760 | $448,051 | $84,420 | $363,631 |
| 2019 | $5,808 | $378,507 | $84,420 | $294,087 |
| 2018 | $4,448 | $324,109 | $0 | $0 |
| 2017 | $4,414 | $317,443 | $0 | $0 |
| 2016 | $4,393 | $310,914 | $0 | $0 |
| 2015 | $4,471 | $308,753 | $0 | $0 |
| 2014 | $4,471 | $306,303 | $0 | $0 |
Property History
| Date | Event | Price | Change | Sq Ft Price |
|---|---|---|---|---|
| 05/16/2025 05/16/25 | For Sale | $845,000 | +37.4% | $265 / Sq Ft |
| 05/24/2021 05/24/21 | Sold | $615,000 | +3.4% | $193 / Sq Ft |
| 04/11/2021 04/11/21 | For Sale | $595,000 | +11.8% | $186 / Sq Ft |
| 10/25/2019 10/25/19 | Sold | $532,000 | -3.3% | $167 / Sq Ft |
| 08/03/2019 08/03/19 | For Sale | $549,900 | -- | $172 / Sq Ft |
Purchase History
| Date | Type | Sale Price | Title Company |
|---|---|---|---|
| Warranty Deed | $615,000 | Attorney | |
| Warranty Deed | $532,000 | Attorney |
Mortgage History
| Date | Status | Loan Amount | Loan Type |
|---|---|---|---|
| Open | $420,000 | New Conventional | |
| Previous Owner | $478,800 | New Conventional | |
| Previous Owner | $319,103 | New Conventional | |
| Previous Owner | $10,000 | Credit Line Revolving | |
| Previous Owner | $350,000 | Unknown | |
| Previous Owner | $150,000 | New Conventional | |
| Previous Owner | $150,000 | Credit Line Revolving | |
| Previous Owner | $26,282 | Credit Line Revolving |
Similar Homes in Tallahassee, FL
Source: Capital Area Technology & REALTOR® Services (Tallahassee Board of REALTORS®)
MLS Number: 386089
APN: 14-16-20-425-000.0
- 3561 Rosemont Ridge Rd
- 3524 Rosemont Ridge Rd
- 3136 Magazine St
- 3319 Magazine St
- 0 Magazine St Unit 363771
- 0 Magazine St Unit 363770
- 7787 Mcclure Dr
- 7102 Towner Trace
- 7134 Towner Trace
- 3235 Magazine Cir
- 3014 Gentilly St
- 3026 Gentilly St
- 3028 Gentilly St
- 3471 Hawks Hill Trail
- 7009 Foxglove Ln
- 7785 Briarcreek Rd N
- 3312 Micanopy Trail
- 2304 Chester Ct
- 8209 Bridge Water Trail
- 7735 Bass Ridge Trail






