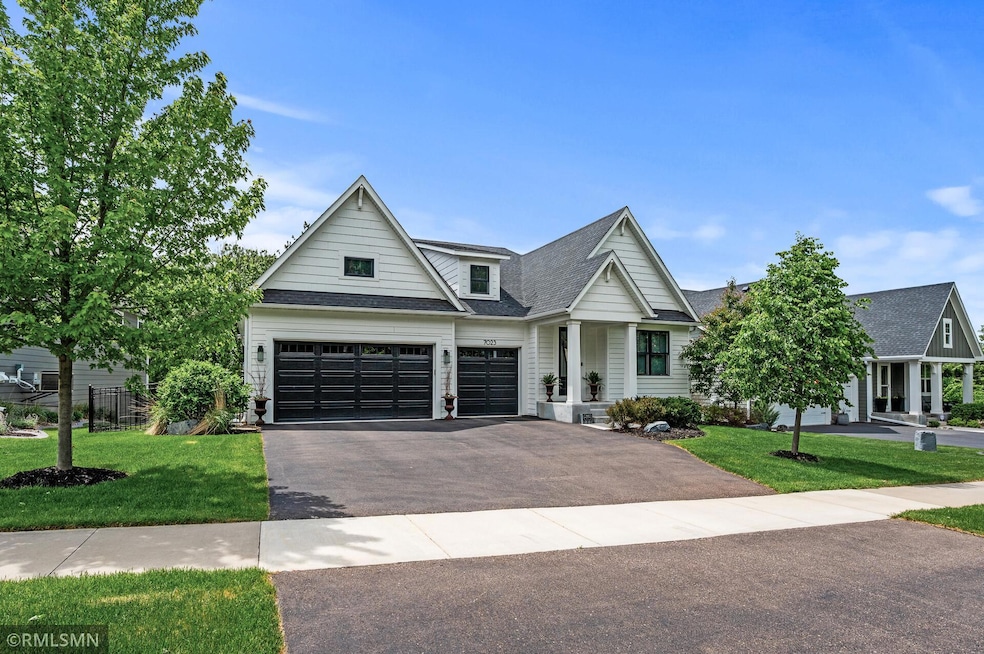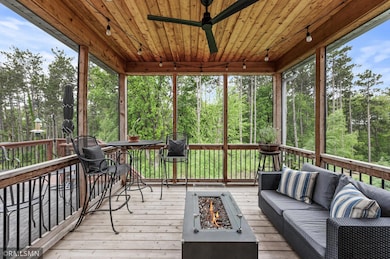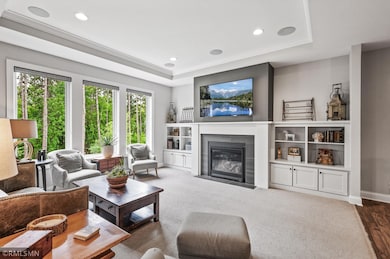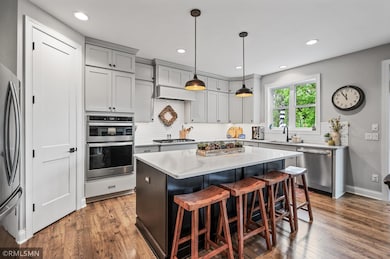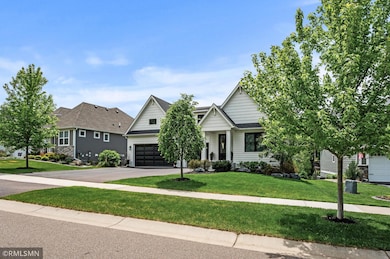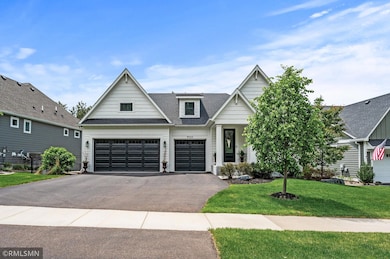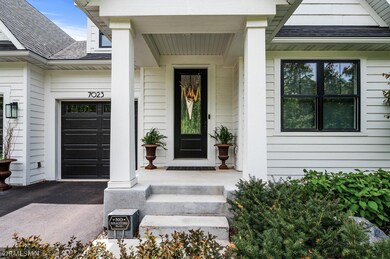
7023 61st St S Cottage Grove, MN 55016
Estimated payment $5,485/month
Highlights
- Recreation Room
- Screened Porch
- The kitchen features windows
- Cottage Grove Elementary School Rated A-
- Stainless Steel Appliances
- 3 Car Attached Garage
About This Home
Welcome to 7023 61st St S, Cottage Grove – A Stonegate Builders Masterpiece
Step into timeless elegance with this stunning walkout rambler by Stonegate Builders, perfectly nestled in the sought-after community of Cottage Grove. From the moment you arrive, the modern farmhouse charm will capture your heart – featuring crisp white LP SmartSide® siding, bold black-framed Anderson windows, and a lush, mature landscape that wraps beautifully around the property.
The private backyard oasis is fully fenced and ideal for relaxing or entertaining, complete with a spacious deck and inviting 3-season porch – the perfect spot to savor long summer days and evenings.
Inside, every detail has been thoughtfully upgraded. The main level boasts 8' doors, upgraded trim, stylish tray ceilings, and a designer kitchen with cabinets that extend to the ceiling, offering both function and flair. The open-concept kitchen, dining, and living area flows seamlessly to the 3-season porch, creating an ideal setting for gatherings. The large 3 heated and insulated garage also features a trench drain for easy cleanup.
A versatile front bedroom makes a great home office and is conveniently located next to a beautifully appointed 3⁄4 bath with a fully tiled shower. Just off the kitchen, a generous laundry room and mudroom add everyday convenience.
Retreat to the luxurious owner’s suite, featuring a tray ceiling, spa-inspired ensuite with heated tiled flooring and shower, and a large walk-in closet.
The finished walkout lower level is sure to impress with a massive recreation room and an entertainer’s dream wet bar with dishwasher. Two additional bedrooms and a full bathroom with heated tile floors complete this level, offering space and comfort for everyone.
Don’t miss your chance to own this exceptional home that balances modern style, thoughtful upgrades, and everyday livability.
Home Details
Home Type
- Single Family
Est. Annual Taxes
- $8,822
Year Built
- Built in 2019
Lot Details
- 8,799 Sq Ft Lot
- Lot Dimensions are 60x128x39x39x128
HOA Fees
- $57 Monthly HOA Fees
Parking
- 3 Car Attached Garage
- Heated Garage
- Insulated Garage
Interior Spaces
- 1-Story Property
- Wet Bar
- Living Room with Fireplace
- Dining Room
- Recreation Room
- Screened Porch
- Dryer
Kitchen
- Built-In Oven
- Cooktop
- Microwave
- Dishwasher
- Stainless Steel Appliances
- Disposal
- The kitchen features windows
Bedrooms and Bathrooms
- 4 Bedrooms
Finished Basement
- Walk-Out Basement
- Sump Pump
- Drain
Eco-Friendly Details
- Air Exchanger
Utilities
- Forced Air Heating and Cooling System
- Humidifier
Community Details
- Association fees include trash
- First Service Residential Association, Phone Number (952) 277-2700
- Eastbrooke Subdivision
Listing and Financial Details
- Assessor Parcel Number 0502721220012
Map
Home Values in the Area
Average Home Value in this Area
Tax History
| Year | Tax Paid | Tax Assessment Tax Assessment Total Assessment is a certain percentage of the fair market value that is determined by local assessors to be the total taxable value of land and additions on the property. | Land | Improvement |
|---|---|---|---|---|
| 2024 | $8,822 | $657,700 | $160,000 | $497,700 |
| 2023 | $8,822 | $686,700 | $180,000 | $506,700 |
| 2022 | $8,436 | $632,500 | $160,600 | $471,900 |
| 2021 | $8,104 | $595,100 | $133,400 | $461,700 |
| 2020 | $1,596 | $580,000 | $135,000 | $445,000 |
| 2019 | $128 | $130,000 | $130,000 | $0 |
| 2018 | $0 | $6,100 | $6,100 | $0 |
| 2017 | -- | $0 | $0 | $0 |
Property History
| Date | Event | Price | Change | Sq Ft Price |
|---|---|---|---|---|
| 05/22/2025 05/22/25 | For Sale | $849,900 | -- | $258 / Sq Ft |
Purchase History
| Date | Type | Sale Price | Title Company |
|---|---|---|---|
| Warranty Deed | $112,000 | Custom Home Builders Ttl Llc | |
| Limited Warranty Deed | $127,900 | Custom Home Builders Title |
Mortgage History
| Date | Status | Loan Amount | Loan Type |
|---|---|---|---|
| Open | $430,000 | New Conventional | |
| Closed | $430,000 | New Conventional | |
| Closed | $444,000 | New Conventional | |
| Closed | $496,000 | Construction |
Similar Homes in Cottage Grove, MN
Source: NorthstarMLS
MLS Number: 6724618
APN: 05-027-21-22-0012
- 7137 61st St S
- 7214 61st St S
- 5844 Deer Trail Cir
- 6202 Harkness Alcove S
- 5853 Deer Trail Cir
- 6200 Harkness Alcove S
- 6190 Harkness Alcove S
- 6181 Harkness Ave S
- 6168 Harkness Ln S
- 6135 Harkness Ln S
- 6707 Highland Hills Ln S
- 6334 Highland Hills Blvd S
- 6507 Orchard Ridge Trail
- 6352 Highland Hills Blvd S
- 6557 Wildflower Dr S
- 6479 Hedgecroft Ave S
- 6338 Lynn Way
- 6285 Graiton Ct S
- 6764 Meadow Grass Ln S
- 6610 Pine Crest Trail S
- 7060 61st St S
- 7689 Hardwood Ave S
- 7415 Ideal Ave S
- 7750 Hinton Ave S
- 642 Summit Ave Unit 3
- 7752 Hemingway Ave S
- 1595 11th Ave Unit 4
- 1650 10th Ave
- 7920 Hearthside Ave
- 4151 Benjamin Dr
- 7601 79th St S
- 7550 80th St
- 465 3rd Ave Unit 1
- 2300 Hastings Ave
- 3600 Mahle Ln
- 5137 Suntide Pass
- 1241 Mullan Ct
- 7030 Sherwood Rd
- 8120 E Point Douglas Rd S
- 8240 E Point Douglas Rd S
