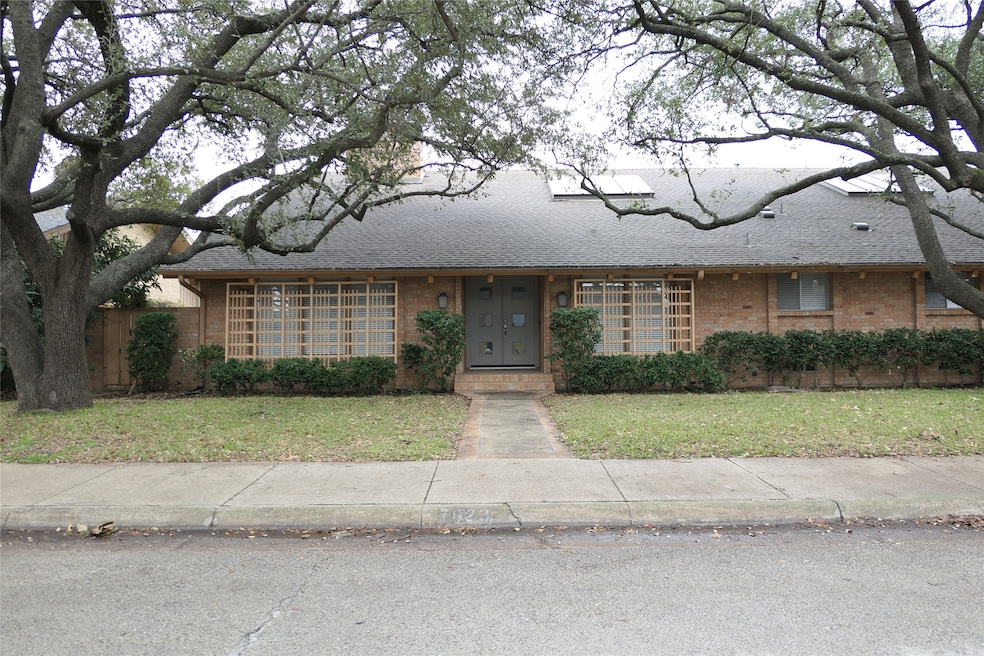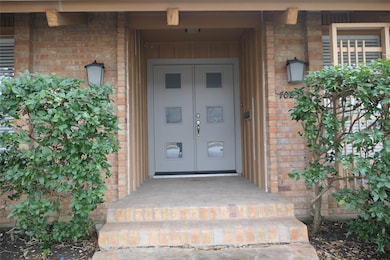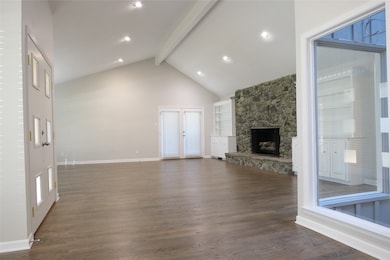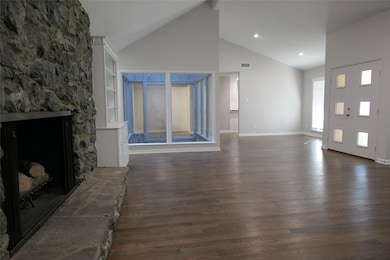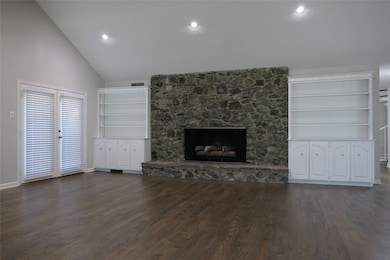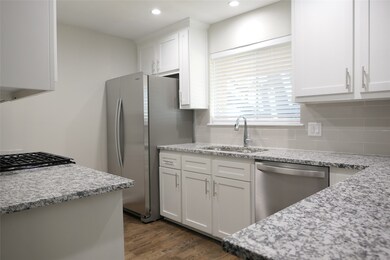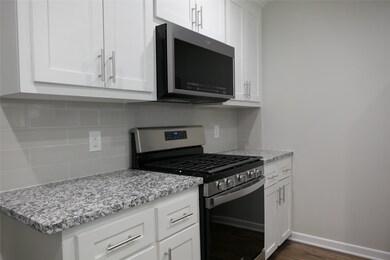7023 Briarmeadow Dr Dallas, TX 75230
Highlights
- Midcentury Modern Architecture
- Wood Flooring
- 2 Car Attached Garage
- Vaulted Ceiling
- 2 Fireplaces
- Interior Lot
About This Home
This Updated Half Duplex has a Classic Contemporary feel with its 2-Story Cathedral Ceiling, Solarium with Skylite and Large Stone Fireplace! Newer Kitchen and Appliances, Hardwood Flooring and LED Can Lighting in the Living Areas! The Primary Bedroom has 2 Spacious Walk In Closets and an Newer Private Bathroom with Dual Granite Vanities, Tiling and Large Shower! 2 More Bedrooms are located Downstairs with a 2nd Updated Full Bathroom! Upstairs has a 4th Bedroom with a Fireplace, Walk In Closet, Balcony and an Updated Full Bathroom! Duplex has a Lovely Private Yard with Patio Areas and Grass, a 2 Car Garage and Full Size Utility Hook Ups! Great Unit!! Available September 1st.
Listing Agent
Paul Stanzel Realtors, Inc. Brokerage Phone: 469-438-7311 License #0486494 Listed on: 07/14/2025
Townhouse Details
Home Type
- Townhome
Est. Annual Taxes
- $16,868
Year Built
- Built in 1967
Lot Details
- Wood Fence
- Landscaped
- Few Trees
Parking
- 2 Car Attached Garage
- Rear-Facing Garage
- Garage Door Opener
Home Design
- Duplex
- Midcentury Modern Architecture
- Brick Exterior Construction
Interior Spaces
- 2,446 Sq Ft Home
- 2-Story Property
- Wet Bar
- Vaulted Ceiling
- Ceiling Fan
- 2 Fireplaces
- Fireplace Features Masonry
Kitchen
- Built-In Gas Range
- Microwave
- Dishwasher
- Disposal
Flooring
- Wood
- Carpet
- Ceramic Tile
Bedrooms and Bathrooms
- 4 Bedrooms
- 3 Full Bathrooms
Home Security
Eco-Friendly Details
- Energy-Efficient Appliances
Schools
- Prestonhol Elementary School
- Hillcrest High School
Utilities
- Central Heating and Cooling System
- Heating System Uses Natural Gas
- Vented Exhaust Fan
- Gas Water Heater
Listing and Financial Details
- Residential Lease
- Property Available on 9/1/25
- Tenant pays for all utilities, grounds care
- Legal Lot and Block 3 / N5455
- Assessor Parcel Number 0054550N000030000
Community Details
Pet Policy
- Limit on the number of pets
- Breed Restrictions
Additional Features
- Crestline Meadow Estates Subdivision
- Fire and Smoke Detector
Map
Source: North Texas Real Estate Information Systems (NTREIS)
MLS Number: 21000361
APN: 0054550N000030000
- 7008 Joyce Way
- 6930 Joyce Way
- 6822 Aberdeen Ave
- 6823 Walnut Hill Ln
- 7150 Blairview Dr
- 7031 Chipperton Dr
- 6807 Joyce Way
- 7247 Joyce Way
- 7261 Ashington Dr
- 6814 Glendora Ave
- 9539 Boedeker Dr
- 6838 Lupton Dr
- 7 Royal Terrace Ct
- 6541 Stichter Ave
- 7226 Meadow Rd
- 7154 Grand Oaks Rd
- 6707 Meadow Rd
- 6714 Lupton Dr
- 7 Duncannon Ct
- 6511 Mimosa Ln
- 9807 Airline Rd
- 6823 Walnut Hill Ln
- 7311 Fieldgate Dr
- 10407 Pagewood Dr
- 6822 Prestonshire Ln
- 10506 Pagewood Dr
- 6506 Walnut Hill Ln
- 9721 Kerrisdale Ln
- 9713 Kerrisdale Ln
- 9855 Kingsway Ave
- 6815 Park Ln
- 10527 Sandpiper Ln
- 10532 Barrywood Dr
- 6442 Lakehurst Ave
- 10549 Barrywood Dr
- 6938 Pemberton Dr
- 7825 Firefall Way
- 10109 Regal Park Ln Unit 117
- 7730 Meadow Park Dr Unit 120
- 7731 Meadow Park Dr Unit 219 Bldg. E
