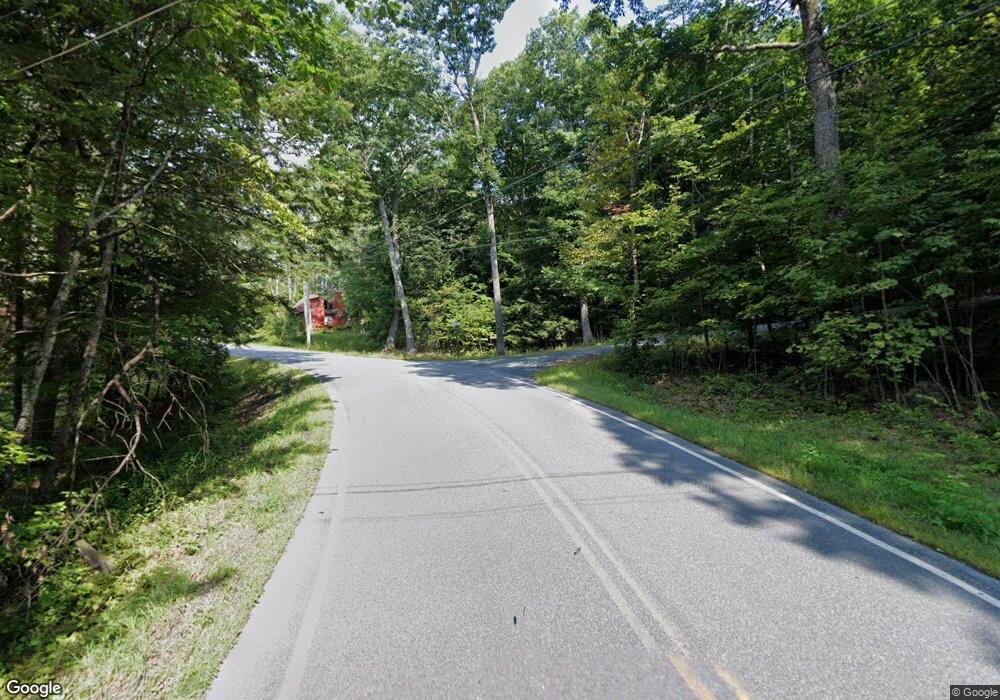7023 Marsh Family Rd Unit 7023 Hartford, VT 05001
3
Beds
3
Baths
2,334
Sq Ft
1
Acres
About This Home
This home is located at 7023 Marsh Family Rd Unit 7023, Hartford, VT 05001. 7023 Marsh Family Rd Unit 7023 is a home located in Windsor County with nearby schools including Ottauquechee School, Hartford Memorial Middle School, and Hartford High School.
Create a Home Valuation Report for This Property
The Home Valuation Report is an in-depth analysis detailing your home's value as well as a comparison with similar homes in the area
Home Values in the Area
Average Home Value in this Area
Tax History Compared to Growth
Map
Nearby Homes
- 7074 Robert Frost Ln Unit 7074
- 402 Marsh Family Rd
- 289 Taft Family Rd Unit 7118
- 423 Taft Family Rd
- 82 Hiram Atkins Byway
- 134 Chester Arthur Rd
- 216 Quechee-Hartland Rd
- 411 Wood Rd
- 1011 Quechee-Hartland Rd
- 211 Wood Rd
- 807 Murphys Rd Unit 7D
- 72 Wood Rd
- 00 Granite Ledge
- 2346 Quechee Main St
- 355 Lyman Batcheller Rd Unit B
- 2295 Quechee Main St
- 5209 5211 Willard Rd
- 5268 Willard Rd
- 525 Morgan Rd
- 253 Old Quechee Rd Unit 6D
- 7180 Marsh Family Rd
- 7028 Marsh Family Rd Unit 7028
- 7024 Marsh Family Rd Unit 7024
- 133 Deer Path Ln
- 56 Deer Path Ln
- 60 Deer Path Ln
- 957 Marsh Family Rd
- 149 Deer Path Ln
- 957 Marsh Family Rd
- 4 Kilgore Ln
- 60 Deer Path Ln
- 56 Deer Path Ln
- 0 Deer Path Ln Unit 7164
- 1059 Marsh Family Rd
- 73 Deer Path Ln
- 1070 Marsh Family Rd
- 99 Deer Path Ln
- 865 Marsh Family Rd
- 79 Clarina Nichols Ln
- 115 Kilgore Ln Unit 7098
