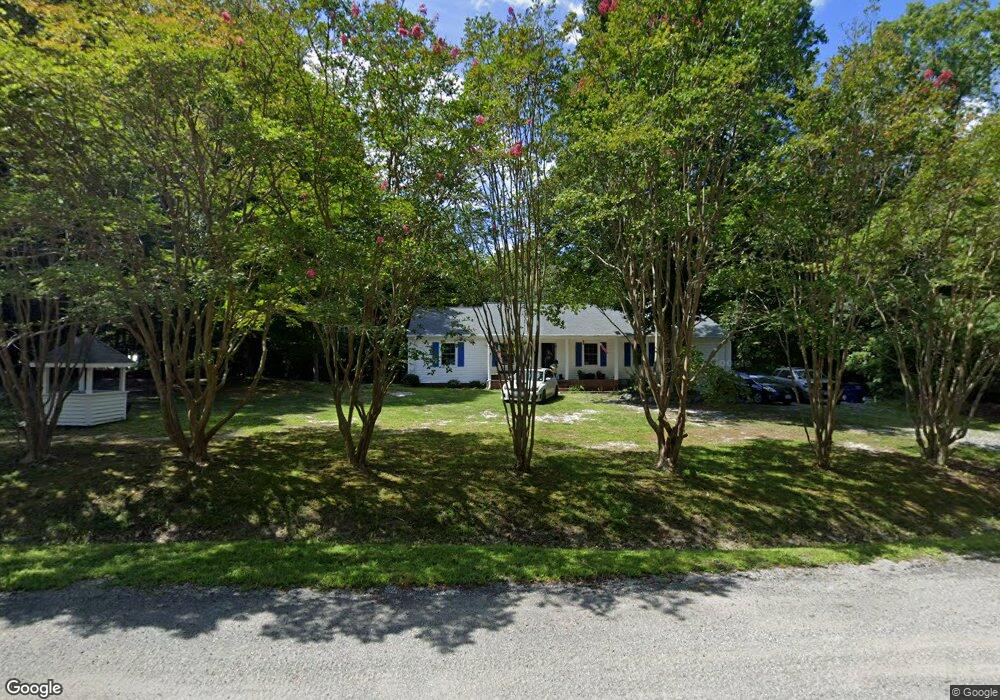7024 Hopkins Cir Gloucester, VA 23061
Ware Neck NeighborhoodEstimated Value: $354,929 - $363,000
3
Beds
2
Baths
1,421
Sq Ft
$253/Sq Ft
Est. Value
About This Home
This home is located at 7024 Hopkins Cir, Gloucester, VA 23061 and is currently estimated at $358,982, approximately $252 per square foot. 7024 Hopkins Cir is a home located in Gloucester County with nearby schools including Botetourt Elementary School, Peasley Middle School, and Gloucester High School.
Ownership History
Date
Name
Owned For
Owner Type
Purchase Details
Closed on
Jan 9, 2024
Sold by
Sanders Ralph L and Sanders Tana A
Bought by
Gronlund David C and Gronlund Sue
Current Estimated Value
Home Financials for this Owner
Home Financials are based on the most recent Mortgage that was taken out on this home.
Original Mortgage
$330,000
Outstanding Balance
$324,222
Interest Rate
7.22%
Mortgage Type
VA
Estimated Equity
$34,760
Purchase Details
Closed on
Feb 21, 2020
Sold by
Sanders Ralph L
Bought by
Sanders Ralph L and Sanders Tana A
Purchase Details
Closed on
Feb 24, 2005
Sold by
Ganzhorn John E
Bought by
Sanders Ralph L
Home Financials for this Owner
Home Financials are based on the most recent Mortgage that was taken out on this home.
Original Mortgage
$153,600
Interest Rate
5.75%
Mortgage Type
Adjustable Rate Mortgage/ARM
Create a Home Valuation Report for This Property
The Home Valuation Report is an in-depth analysis detailing your home's value as well as a comparison with similar homes in the area
Home Values in the Area
Average Home Value in this Area
Purchase History
| Date | Buyer | Sale Price | Title Company |
|---|---|---|---|
| Gronlund David C | $330,000 | Rocket Title | |
| Sanders Ralph L | -- | None Available | |
| Sanders Ralph L | $192,000 | None Available |
Source: Public Records
Mortgage History
| Date | Status | Borrower | Loan Amount |
|---|---|---|---|
| Open | Gronlund David C | $330,000 | |
| Previous Owner | Sanders Ralph L | $153,600 |
Source: Public Records
Tax History Compared to Growth
Tax History
| Year | Tax Paid | Tax Assessment Tax Assessment Total Assessment is a certain percentage of the fair market value that is determined by local assessors to be the total taxable value of land and additions on the property. | Land | Improvement |
|---|---|---|---|---|
| 2025 | $1,641 | $267,320 | $64,090 | $203,230 |
| 2024 | $1,641 | $267,320 | $64,090 | $203,230 |
| 2023 | $1,479 | $253,620 | $64,090 | $189,530 |
| 2022 | $1,488 | $205,270 | $65,020 | $140,250 |
| 2021 | $1,427 | $205,270 | $65,020 | $140,250 |
| 2020 | $1,427 | $205,270 | $65,020 | $140,250 |
| 2019 | $1,381 | $198,770 | $65,020 | $133,750 |
| 2017 | $1,381 | $198,770 | $65,020 | $133,750 |
| 2016 | $1,316 | $189,340 | $67,330 | $122,010 |
| 2015 | $1,288 | $219,400 | $82,000 | $137,400 |
| 2014 | $713 | $219,400 | $82,000 | $137,400 |
Source: Public Records
Map
Nearby Homes
- 7107 Lord Carrington Dr
- 8656 Indian Rd
- 8038 Boxwood Ln
- 6706 Holly Springs Dr
- HANOVER Plan at Patriot's Walk
- HAYDEN Plan at Patriot's Walk
- SALEM Plan at Patriot's Walk
- 0 Patriots Way Unit 24475472
- 5.71AC New Upton Farms Ln
- 1 AC Breezy Cove
- Lot 18 Beech Tree Ct
- 7602 Patriots Way
- 7607 Patriots Way
- 7611 Patriots Way
- 7755 James Monroe Way
- 7785 Patriots Way E
- 7784 Patriots Way E
- 7614 Patriots Way
- LOT138 Patriots Way
- Lot 138 Patriots Way
- 7042 Hopkins Cir
- 7025 Hopkins Cir
- 7013 Hopkins Cir
- 7035 Hopkins Cir
- 7056 Hopkins Cir
- 7043 Hopkins Cir
- 7053 Hopkins Cir
- 7084 Lord Carrington Dr
- 8255 Sheffield Dr
- 7074 Lord Carrington Dr
- 8241 Sheffield Dr
- 7061 Hopkins Cir
- 7079 Hopkins Cir
- 8225 Sheffield Dr
- 8259 Sheffield Dr
- 7076 Hopkins Cir
- 7064 Lord Carrington Dr
- 8215 Sheffield Dr
- 7116 Lord Carrington Dr
- 7097 Hopkins Cir
