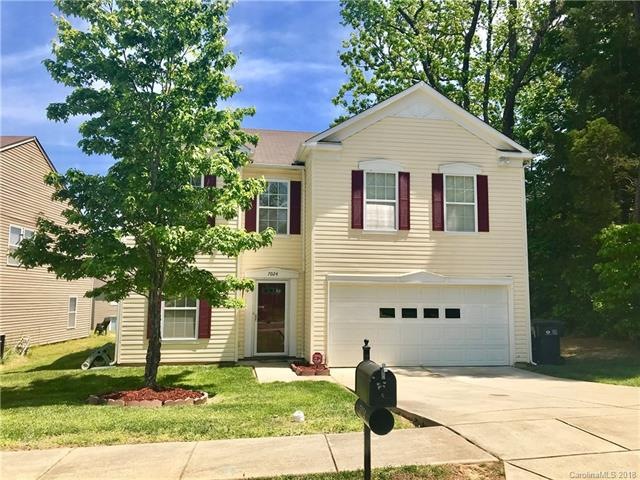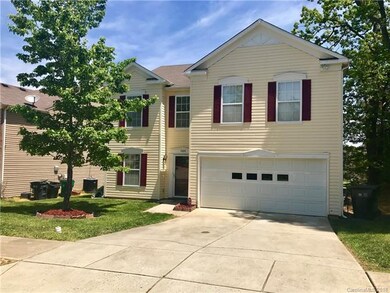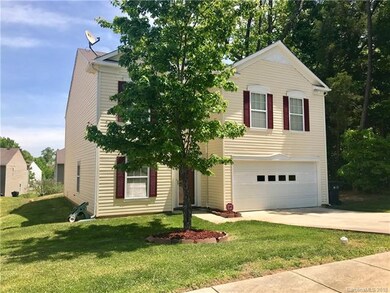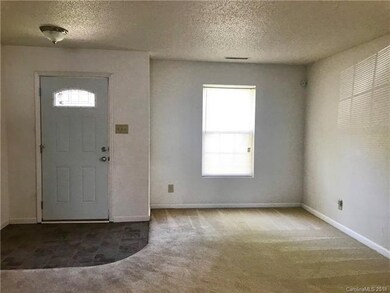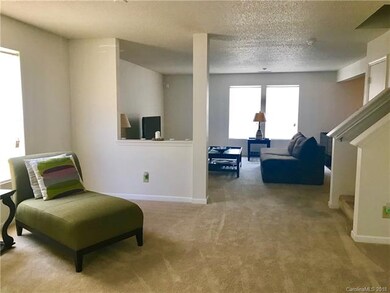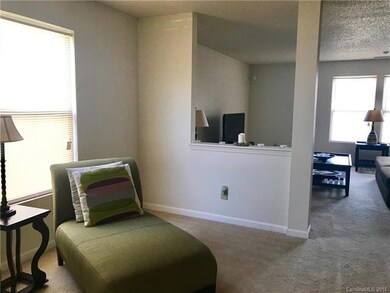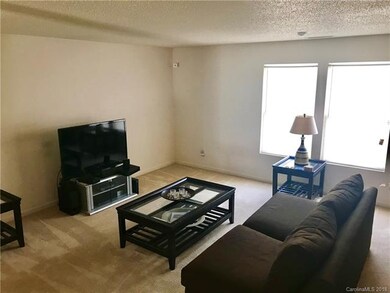
7024 Maple Park Ln Charlotte, NC 28269
West Sugar Creek NeighborhoodEstimated Value: $316,000 - $381,000
Highlights
- Open Floorplan
- Wooded Lot
- Kitchen Island
- A-Frame Home
- Walk-In Closet
- Storm Doors
About This Home
As of June 2018***OFFER ACCEPTED, waiting for signatures to change status. Spacious, open floor-plan w/ lots of light, perfect for entertaining. This beautiful home is located at the end of the street which allows for minimum traffic and adjacent to a protected natural area for extra privacy. You'll love the large Master and walk-in closet. The secondary BR's are roomy compared to other floor-plans. This home also offers a sizable Loft, use for hanging out, an office or study. Hurry, this won't last long.
Last Agent to Sell the Property
Realty Resources of the Carolinas License #211362 Listed on: 05/03/2018
Home Details
Home Type
- Single Family
Year Built
- Built in 2005
Lot Details
- Level Lot
- Wooded Lot
HOA Fees
- $17 Monthly HOA Fees
Parking
- 2
Home Design
- A-Frame Home
- Slab Foundation
- Vinyl Siding
Interior Spaces
- Open Floorplan
- Vinyl Flooring
- Storm Doors
- Kitchen Island
Bedrooms and Bathrooms
- Walk-In Closet
Community Details
- Superior Association, Phone Number (704) 875-7299
Listing and Financial Details
- Assessor Parcel Number 043-055-29
Ownership History
Purchase Details
Home Financials for this Owner
Home Financials are based on the most recent Mortgage that was taken out on this home.Purchase Details
Home Financials for this Owner
Home Financials are based on the most recent Mortgage that was taken out on this home.Purchase Details
Home Financials for this Owner
Home Financials are based on the most recent Mortgage that was taken out on this home.Similar Homes in Charlotte, NC
Home Values in the Area
Average Home Value in this Area
Purchase History
| Date | Buyer | Sale Price | Title Company |
|---|---|---|---|
| Nimmagadda Akhil | $431,500 | -- | |
| Mj Rental I Llc | $182,000 | None Available | |
| Stinson Amy | $132,500 | -- |
Mortgage History
| Date | Status | Borrower | Loan Amount |
|---|---|---|---|
| Open | Nimmagadda Akhil | $400,000 | |
| Previous Owner | Progress Residential Borrower | $426,772 | |
| Previous Owner | Stinson Amy | $105,600 |
Property History
| Date | Event | Price | Change | Sq Ft Price |
|---|---|---|---|---|
| 06/11/2018 06/11/18 | Sold | $182,000 | -1.6% | $86 / Sq Ft |
| 05/20/2018 05/20/18 | Pending | -- | -- | -- |
| 05/03/2018 05/03/18 | For Sale | $185,000 | -- | $87 / Sq Ft |
Tax History Compared to Growth
Tax History
| Year | Tax Paid | Tax Assessment Tax Assessment Total Assessment is a certain percentage of the fair market value that is determined by local assessors to be the total taxable value of land and additions on the property. | Land | Improvement |
|---|---|---|---|---|
| 2023 | $2,491 | $320,700 | $70,000 | $250,700 |
| 2022 | $1,811 | $174,700 | $26,000 | $148,700 |
| 2021 | $1,800 | $174,700 | $26,000 | $148,700 |
| 2020 | $1,793 | $174,700 | $26,000 | $148,700 |
| 2019 | $1,777 | $174,700 | $26,000 | $148,700 |
| 2018 | $1,399 | $101,000 | $16,300 | $84,700 |
| 2017 | $1,370 | $101,000 | $16,300 | $84,700 |
| 2016 | $1,361 | $101,000 | $16,300 | $84,700 |
| 2015 | $1,349 | $101,000 | $16,300 | $84,700 |
| 2014 | $1,359 | $0 | $0 | $0 |
Agents Affiliated with this Home
-
ODonna Pittman

Seller's Agent in 2018
ODonna Pittman
Realty Resources of the Carolinas
(704) 200-8035
12 Total Sales
-
Michael Bowman

Buyer's Agent in 2018
Michael Bowman
Carolina Residential Group LLC
(704) 659-5286
15 Total Sales
Map
Source: Canopy MLS (Canopy Realtor® Association)
MLS Number: CAR3387996
APN: 043-055-29
- 6308 Brumit Ln
- 4521 Palustris Ct
- 4418 Palustris Ct
- 4315 Gibbon Rd
- 8414 Oak Dr NE
- 7214 Fox Point Dr
- 4501 Brandie Glen Rd
- 6510 Nathan Dr Unit 78
- 7306 Fox Point Dr
- 5228 Tomsie Efird Ln
- 7307 Mitzi Deborah Ln
- 4213 Devonbridge Ln
- 4437 Devonhill Ln
- 8332 Highlander Ct
- 4107 Eastover Glen Rd Unit 350
- 4037 Lakota Ct
- 5612 Henderson Cir
- 4011 Bufflehead Dr
- 4019 Bufflehead Dr
- 4015 Bufflehead Dr
- 7024 Maple Park Ln
- 7030 Maple Park Ln
- 7016 Maple Park Ln
- 7036 Maple Park Ln
- 5115 Mintvale Dr
- 5119 Mintvale Dr
- 5111 Mintvale Dr
- 7012 Maple Park Ln
- 7042 Maple Park Ln
- 7029 Maple Park Ln
- 7023 Maple Park Ln
- 7021 Maple Park Ln Unit 36
- 5123 Mintvale Dr
- 5107 Mintvale Dr
- 7035 Maple Park Ln
- 7017 Maple Park Ln Unit 35
- 7008 Maple Park Ln Unit 39
- 5103 Mintvale Dr
- 4816 Palustris Ct
- 4822 Palustris Ct
