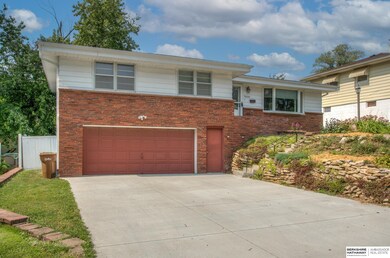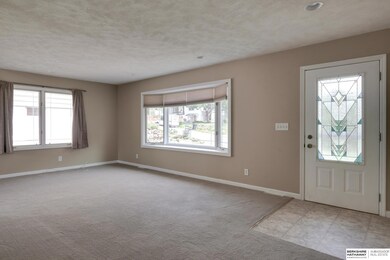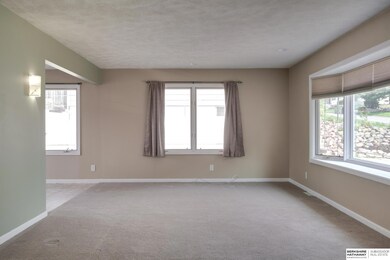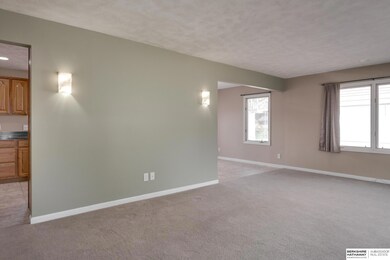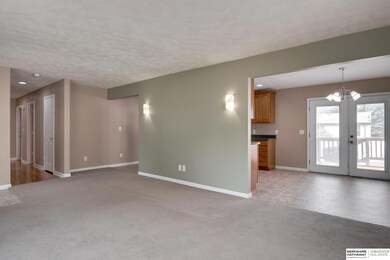
7024 S 41st Ave Bellevue, NE 68147
Estimated Value: $228,000 - $263,600
Highlights
- Deck
- Wood Flooring
- No HOA
- Raised Ranch Architecture
- Main Floor Bedroom
- Porch
About This Home
As of October 2022Great condition and all updated. This house says home from the first step in the front door. Large living room with newer carpet and bay window. The eat in kitchen features oak cabinets and all appliances stay. Beautiful refinished hard wood floors in hallway and all 3 main floor bedrooms. Primary has 1/2 bath and pass through to full bath. New LVP flooring in lower level family room. Oversized 2 car garage with opener. You will love the private back yard with 2 tier deck and fabulous paver patio with fire pit. Updates in the last 6 years include roof, furnace, AC and drive way. Kitchen door to deck, and door to driveway will be replaced 9/19/2022
Last Agent to Sell the Property
Joe Gehrki
BHHS Ambassador Real Estate License #20080101 Listed on: 09/14/2022

Home Details
Home Type
- Single Family
Est. Annual Taxes
- $3,739
Year Built
- Built in 1959
Lot Details
- 6,678 Sq Ft Lot
- Lot Dimensions are 63.2 x 106.6 x 62 x 106.7
- Property is Fully Fenced
- Vinyl Fence
- Lot Has A Rolling Slope
Parking
- 2 Car Attached Garage
- Garage Door Opener
Home Design
- Raised Ranch Architecture
- Traditional Architecture
- Block Foundation
- Composition Roof
- Steel Siding
Interior Spaces
- Electric Fireplace
- Window Treatments
- Partially Finished Basement
- Walk-Out Basement
Kitchen
- Oven
- Dishwasher
- Disposal
Flooring
- Wood
- Carpet
- Laminate
- Luxury Vinyl Plank Tile
Bedrooms and Bathrooms
- 3 Bedrooms
- Main Floor Bedroom
Laundry
- Dryer
- Washer
Outdoor Features
- Deck
- Patio
- Porch
Schools
- Gilder Elementary School
- Bryan Middle School
- Bryan High School
Utilities
- Humidifier
- Forced Air Heating and Cooling System
- Heating System Uses Gas
- Fiber Optics Available
- Phone Available
- Cable TV Available
Community Details
- No Home Owners Association
- Valley View Subdivision
Listing and Financial Details
- Assessor Parcel Number 010367853
Ownership History
Purchase Details
Home Financials for this Owner
Home Financials are based on the most recent Mortgage that was taken out on this home.Purchase Details
Home Financials for this Owner
Home Financials are based on the most recent Mortgage that was taken out on this home.Purchase Details
Home Financials for this Owner
Home Financials are based on the most recent Mortgage that was taken out on this home.Purchase Details
Home Financials for this Owner
Home Financials are based on the most recent Mortgage that was taken out on this home.Purchase Details
Purchase Details
Purchase Details
Home Financials for this Owner
Home Financials are based on the most recent Mortgage that was taken out on this home.Similar Homes in the area
Home Values in the Area
Average Home Value in this Area
Purchase History
| Date | Buyer | Sale Price | Title Company |
|---|---|---|---|
| Raymer Joshua | $225,000 | -- | |
| Qualters Thomas D | -- | None Available | |
| Qualters Thomas | -- | Titlecore National Llc | |
| Qualters Thomas | $107,000 | Nebraska Title Co Omaha Rfg | |
| Mason Brooks | $65,000 | Nebraska Default & Title Ser | |
| Wells Fargo Bank Na | $81,375 | None Available | |
| Carpenter Terri | $80,000 | -- |
Mortgage History
| Date | Status | Borrower | Loan Amount |
|---|---|---|---|
| Open | Raymer Joshua | $202,410 | |
| Previous Owner | Quallers Thomas | $157,500 | |
| Previous Owner | Qualters Thomas | $130,000 | |
| Previous Owner | Qualters Thomas | $106,500 | |
| Previous Owner | Mason Roy Brooks | $25,000 | |
| Previous Owner | Carpenter Terri | $20,545 | |
| Previous Owner | Carpenter Terri | $79,800 |
Property History
| Date | Event | Price | Change | Sq Ft Price |
|---|---|---|---|---|
| 10/17/2022 10/17/22 | Sold | $224,900 | 0.0% | $134 / Sq Ft |
| 09/15/2022 09/15/22 | Pending | -- | -- | -- |
| 09/15/2022 09/15/22 | For Sale | $224,900 | -- | $134 / Sq Ft |
Tax History Compared to Growth
Tax History
| Year | Tax Paid | Tax Assessment Tax Assessment Total Assessment is a certain percentage of the fair market value that is determined by local assessors to be the total taxable value of land and additions on the property. | Land | Improvement |
|---|---|---|---|---|
| 2024 | $4,883 | $241,754 | $30,000 | $211,754 |
| 2023 | $4,883 | $226,191 | $25,000 | $201,191 |
| 2022 | $4,028 | $184,509 | $25,000 | $159,509 |
| 2021 | $3,564 | $162,225 | $20,000 | $142,225 |
| 2020 | $3,355 | $151,710 | $20,000 | $131,710 |
| 2019 | $3,175 | $143,306 | $20,000 | $123,306 |
| 2018 | $3,118 | $139,701 | $18,000 | $121,701 |
| 2017 | $2,871 | $128,015 | $18,000 | $110,015 |
| 2016 | $2,699 | $121,192 | $18,000 | $103,192 |
| 2015 | $2,598 | $117,615 | $18,000 | $99,615 |
| 2014 | $2,376 | $108,413 | $18,000 | $90,413 |
| 2012 | -- | $105,401 | $18,000 | $87,401 |
Agents Affiliated with this Home
-

Seller's Agent in 2022
Joe Gehrki
BHHS Ambassador Real Estate
(402) 598-4656
-
Karen Gehrki

Seller Co-Listing Agent in 2022
Karen Gehrki
BHHS Ambassador Real Estate
(402) 541-4832
3 in this area
46 Total Sales
-
Serina Bullington
S
Buyer's Agent in 2022
Serina Bullington
Nebraska Realty
(402) 680-8024
13 in this area
35 Total Sales
Map
Source: Great Plains Regional MLS
MLS Number: 22222210
APN: 010367853
- 7022 S 41st St
- 4113 Polk St
- 7027 S 39th Ave
- 7318 S 41st Ave
- 7323 S 42nd St
- 7409 S 41st St
- 3836 Drexel St
- 3812 Drexel St
- 4304 Madison St
- 6437 Clear Creek St
- 6222 S 43rd St
- 7639 S 39th Ave
- 4652 Drexel St
- 3551 Polk St
- 6518 S 36th St
- 6019 S 44th St
- 3941 X St
- 6027 S 36th St
- 7602 S 34th St
- 7963 S 46th Ave
- 7024 S 41st Ave
- 7020 S 41st Ave
- 7028 S 41st Ave
- 7021 S 42nd St
- 7025 S 42nd St
- 7016 S 41st Ave
- 7017 S 42nd St
- 7032 S 41st Ave
- 7023 S 41st Ave
- 7029 S 42nd St
- 7013 S 42nd St
- 7019 S 41st Ave
- 7012 S 41st Ave
- 7027 S 41st Ave
- 7015 S 41st Ave
- 4160 Valley View Ave
- 7009 S 42nd St
- 4164 Valley View Ave
- 4156 Valley View Ave
- 7031 S 41st Ave

