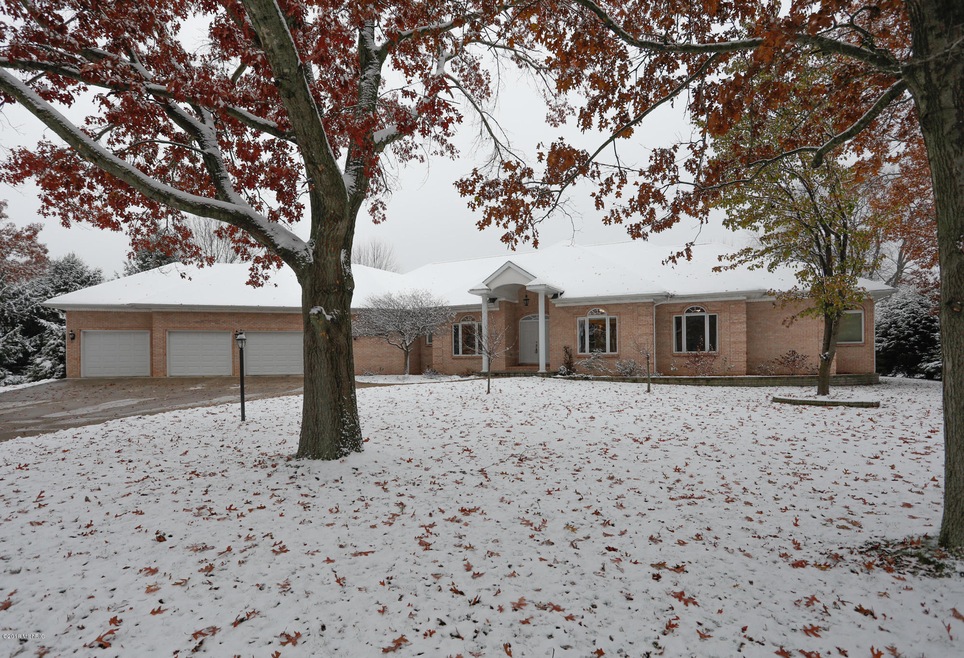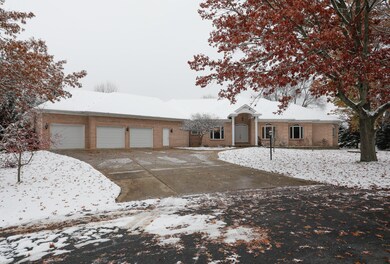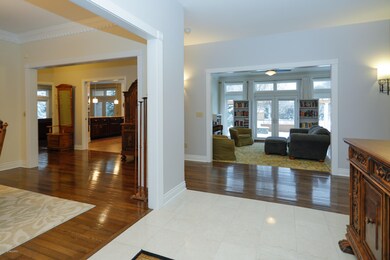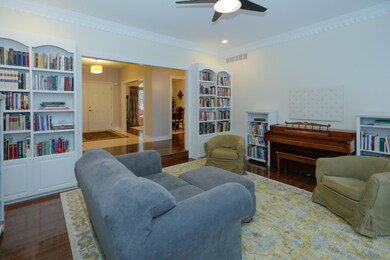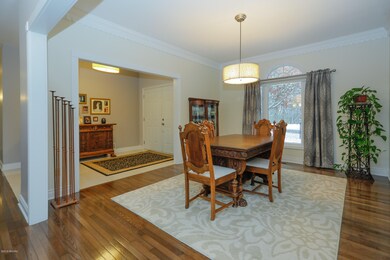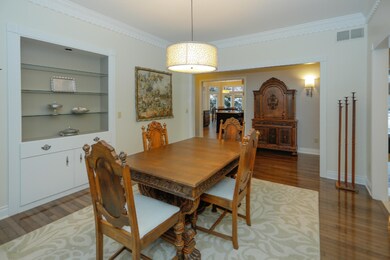
7024 Steeplechase Ct Kalamazoo, MI 49009
Estimated Value: $597,629 - $678,000
Highlights
- 1.39 Acre Lot
- Recreation Room
- Wood Flooring
- Family Room with Fireplace
- Wooded Lot
- Mud Room
About This Home
As of February 2019Welcome to this exceptional all brick custom built ranch home! With an abundance of windows this light and bright home has over 3100 sq ft featuring fantastic spaces for entertaining as well as private escape in the must see master suite. As you enter you are immediately drawn into the expansive foyer, formal dining and family room/ den w/ built ins - the gourmet kitchen is adjacent with new SS appliances, center island, pantry and breakfast nook - open to the kitchen is the living rm w/ cozy fireplace. The east wing of the home features the expansive master suite w/ walk in closet, private bath and separate entrance to back patio/ pergola area. 2 additional good sized bedrooms (one currently used as an office) and family bath complete this end of the home. The west wing has a 4th bedroom and 3rd full bath fantastic for guests/ in laws and convenient laundry/ mud room area off the garage. Outside is an extensive patio area with cedar pergola all on a tree lined, private 1.4 acre lot. There is so much more to this home than this space allows to describe, come and see this home today!
Last Agent to Sell the Property
Chuck Jaqua, REALTOR License #6501285633 Listed on: 11/19/2018

Last Buyer's Agent
Mary Swanson
Berkshire Hathaway HomeServices MI License #6501315483
Home Details
Home Type
- Single Family
Est. Annual Taxes
- $6,332
Year Built
- Built in 1994
Lot Details
- 1.39 Acre Lot
- Lot Dimensions are 174x346
- Sprinkler System
- Wooded Lot
Parking
- 3 Car Attached Garage
- Garage Door Opener
Home Design
- Brick Exterior Construction
- Composition Roof
Interior Spaces
- 3,144 Sq Ft Home
- 1-Story Property
- Ceiling Fan
- Insulated Windows
- Mud Room
- Family Room with Fireplace
- Living Room
- Dining Area
- Recreation Room
- Basement Fills Entire Space Under The House
- Laundry on main level
Kitchen
- Breakfast Area or Nook
- Built-In Oven
- Microwave
- Dishwasher
- Kitchen Island
Flooring
- Wood
- Ceramic Tile
Bedrooms and Bathrooms
- 4 Main Level Bedrooms
- 3 Full Bathrooms
Outdoor Features
- Patio
- Shed
- Storage Shed
Location
- Mineral Rights Excluded
Utilities
- Forced Air Heating and Cooling System
- Heating System Uses Natural Gas
- Septic System
- Cable TV Available
Ownership History
Purchase Details
Purchase Details
Home Financials for this Owner
Home Financials are based on the most recent Mortgage that was taken out on this home.Purchase Details
Home Financials for this Owner
Home Financials are based on the most recent Mortgage that was taken out on this home.Purchase Details
Similar Homes in Kalamazoo, MI
Home Values in the Area
Average Home Value in this Area
Purchase History
| Date | Buyer | Sale Price | Title Company |
|---|---|---|---|
| Nordquist Family Trust | -- | None Listed On Document | |
| Nordquist Jeffrey | $385,000 | None Available | |
| Vitello Michael | $369,000 | Nations Title Agency | |
| Khairallah Naji M | -- | None Available |
Mortgage History
| Date | Status | Borrower | Loan Amount |
|---|---|---|---|
| Previous Owner | Nordquist Jeffrey | $292,000 | |
| Previous Owner | Nordquist Jeffrey | $304,000 | |
| Previous Owner | Nordquist Jeffrey | $365,750 | |
| Previous Owner | Vitello Michael | $295,200 | |
| Previous Owner | Khairallah Naji M | $240,000 | |
| Previous Owner | Khairallah Naji M | $200,000 |
Property History
| Date | Event | Price | Change | Sq Ft Price |
|---|---|---|---|---|
| 02/05/2019 02/05/19 | Sold | $385,000 | -6.1% | $122 / Sq Ft |
| 01/05/2019 01/05/19 | Pending | -- | -- | -- |
| 11/19/2018 11/19/18 | For Sale | $409,900 | +11.1% | $130 / Sq Ft |
| 09/11/2015 09/11/15 | Sold | $369,000 | -7.7% | $117 / Sq Ft |
| 08/13/2015 08/13/15 | Pending | -- | -- | -- |
| 07/14/2015 07/14/15 | For Sale | $399,900 | -- | $127 / Sq Ft |
Tax History Compared to Growth
Tax History
| Year | Tax Paid | Tax Assessment Tax Assessment Total Assessment is a certain percentage of the fair market value that is determined by local assessors to be the total taxable value of land and additions on the property. | Land | Improvement |
|---|---|---|---|---|
| 2024 | $2,575 | $291,100 | $0 | $0 |
| 2023 | $2,455 | $262,600 | $0 | $0 |
| 2022 | $9,937 | $220,800 | $0 | $0 |
| 2021 | $9,192 | $215,100 | $0 | $0 |
| 2020 | $8,765 | $207,900 | $0 | $0 |
| 2019 | $7,090 | $195,900 | $0 | $0 |
| 2018 | $6,924 | $166,700 | $0 | $0 |
| 2017 | $0 | $166,700 | $0 | $0 |
| 2016 | -- | $164,600 | $0 | $0 |
| 2015 | -- | $150,100 | $32,700 | $117,400 |
| 2014 | -- | $150,100 | $0 | $0 |
Agents Affiliated with this Home
-
Jane Pennings

Seller's Agent in 2019
Jane Pennings
Chuck Jaqua, REALTOR
(269) 207-7266
3 in this area
122 Total Sales
-
M
Buyer's Agent in 2019
Mary Swanson
Berkshire Hathaway HomeServices MI
-
Matt Mulder

Seller's Agent in 2015
Matt Mulder
Keller Williams Kalamazoo Market Center
(269) 350-4712
48 in this area
868 Total Sales
Map
Source: Southwestern Michigan Association of REALTORS®
MLS Number: 18055647
APN: 05-10-435-260
- 934 N 7th St
- 6420 Breezy Point Ln
- 2755 N 9th St
- 6847 Northstar Ave
- 1205 Bunkerhill Dr
- 6735 Seeco Dr
- 6112 Old Log Trail
- 1537 N Village Cir
- 1535 N Village Cir
- 1533 N Village Cir
- 1531 N Village Cir
- 1423 N Village Cir
- 3441-3443 Irongate Ct
- 3485-3487 Irongate Ct
- 1417 N Village Cir
- 1421 N Village Cir
- 1419 N Village Cir
- 211 Mauris Ln Unit 44
- 310 Beymoure St
- 6024 W Main St
- 7024 Steeplechase Ct
- 7044 Steeplechase Ct
- 7037 Steeplechase Ct
- 7035 Windcrest Ct
- 7041 Steeplechase Ct
- 7075 Windcrest Ct
- 7061 Steeplechase Ct
- 7089 Steeplechase Ct
- 7026 Windcrest Ct
- 7109 Steeplechase Ct
- 7082 Windcrest Ct
- 2133 Cross Country Dr
- 2163 Cross Country Dr
- 7183 Cross Country Dr
- 7073 Foxmoor Ct E
- 2213 Cross Country Dr
- 7190 Cross Country Dr
- 1550 N 7th St
- 1770 N 7th St
- 6953 Asher Trail
