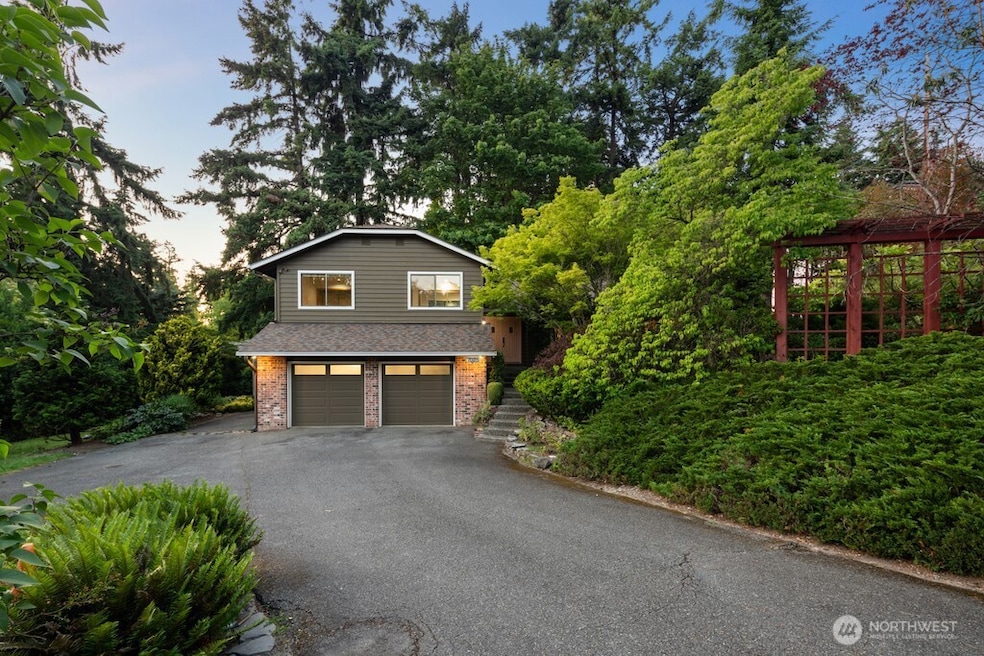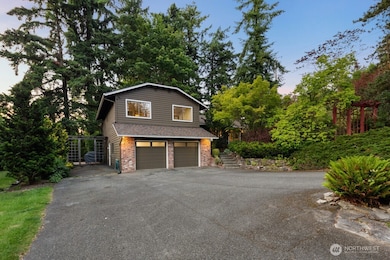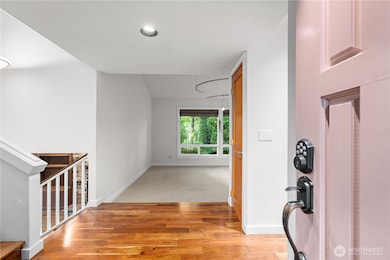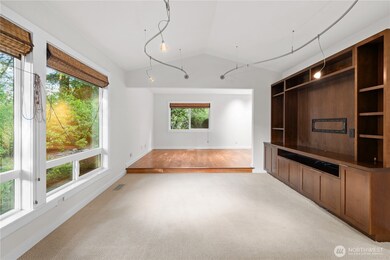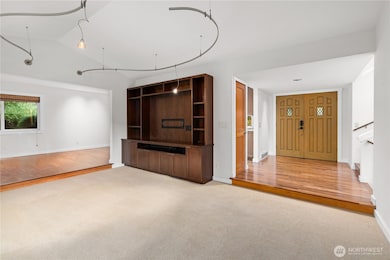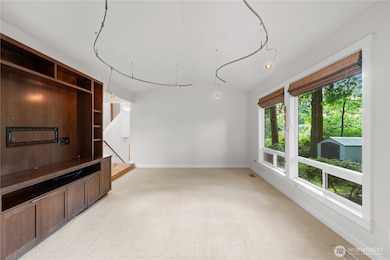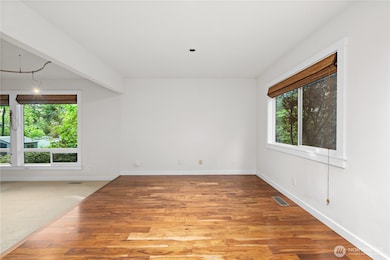
$1,150,000
- 4 Beds
- 2.5 Baths
- 1,700 Sq Ft
- 7344 125th Place SE
- Newcastle, WA
Rare opportunity in Newcastle—gorgeous modern updates on a huge lot! This beautifully maintained 4-bed, 2.5-bath home offers warm hardwood, sun-filled spaces, inviting fireplaces, and thoughtful upgrades including a new roof, furnace, A/C, 200-amp service, generator hookup and more. Cook, gather and celebrate in the spacious kitchen and dining area, then step onto the gorgeous new Trex deck for
Narady Chea RE/MAX Metro Realty, Inc.
