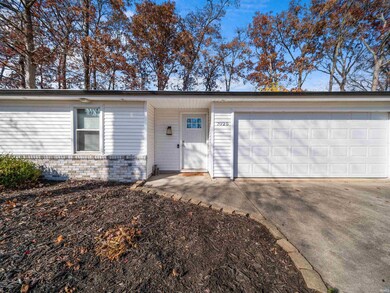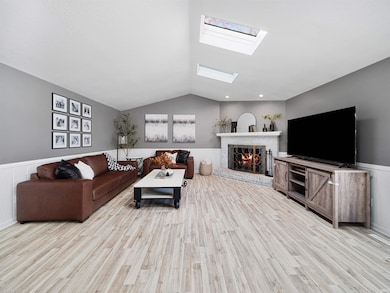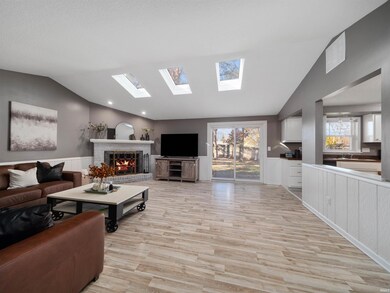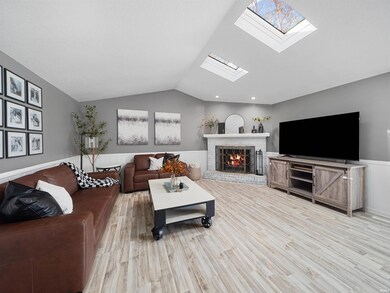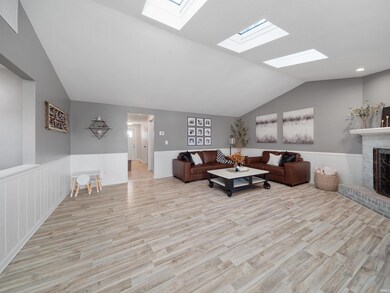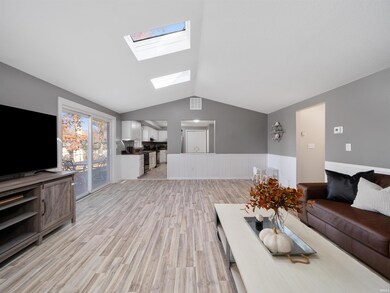
7025 Salge Dr Fort Wayne, IN 46835
Eldorado Hills NeighborhoodHighlights
- Ranch Style House
- Community Fire Pit
- Eat-In Kitchen
- Great Room
- 2 Car Attached Garage
- Walk-In Closet
About This Home
As of December 2024Welcome to your dream home! This charming 3-bedroom, 2-bath ranch is nestled in a quiet cul-de-sac, offering a serene retreat with close proximity to everything you need. Located just off Maplecrest and 469, this home provides easy access to shopping, top-rated schools, hospitals, and more. Inside, you'll find three roomy and bright bedrooms, each designed for relaxation and comfort, along with two full bathrooms featuring modern, clean finishes. The open living area features modern vinyl plank flooring and invites you in, seamlessly connecting the living room with the dining and kitchen spaces—perfect for gatherings and everyday living. The kitchen has ample storage, stylish countertops, and updated appliances. Step outside to enjoy your private backyard, ideal for gatherings, gardening, or simply soaking in the peace of your private retreat.. The attached garage offers extra storage and secure space for your vehicles. Enjoy the best of suburban living with the convenience of nearby amenities. A new gas forced air furnace and myQ garage door were installed less than 30 days ago. Ideal for families, retirees, or anyone looking for a peaceful place to call home. This property is a must-see. Schedule your showing today.
Home Details
Home Type
- Single Family
Est. Annual Taxes
- $1,978
Year Built
- Built in 1977
Lot Details
- 7,841 Sq Ft Lot
- Lot Dimensions are 65 x 120
- Wood Fence
- Chain Link Fence
- Level Lot
Parking
- 2 Car Attached Garage
- Garage Door Opener
- Driveway
- Off-Street Parking
Home Design
- Ranch Style House
- Slab Foundation
- Asphalt Roof
- Vinyl Construction Material
Interior Spaces
- 1,450 Sq Ft Home
- Ceiling Fan
- Great Room
- Living Room with Fireplace
- Laundry on main level
Kitchen
- Eat-In Kitchen
- Disposal
Flooring
- Carpet
- Vinyl
Bedrooms and Bathrooms
- 3 Bedrooms
- En-Suite Primary Bedroom
- Walk-In Closet
- 2 Full Bathrooms
- Bathtub with Shower
Location
- Suburban Location
Schools
- Shambaugh Elementary School
- Jefferson Middle School
- Northrop High School
Utilities
- Forced Air Heating and Cooling System
- Heating System Uses Gas
Community Details
- Eldrado Hills Subdivision
- Community Fire Pit
Listing and Financial Details
- Assessor Parcel Number 02-08-16-207-012.000-072
Ownership History
Purchase Details
Home Financials for this Owner
Home Financials are based on the most recent Mortgage that was taken out on this home.Purchase Details
Home Financials for this Owner
Home Financials are based on the most recent Mortgage that was taken out on this home.Purchase Details
Home Financials for this Owner
Home Financials are based on the most recent Mortgage that was taken out on this home.Purchase Details
Home Financials for this Owner
Home Financials are based on the most recent Mortgage that was taken out on this home.Purchase Details
Home Financials for this Owner
Home Financials are based on the most recent Mortgage that was taken out on this home.Purchase Details
Purchase Details
Home Financials for this Owner
Home Financials are based on the most recent Mortgage that was taken out on this home.Purchase Details
Home Financials for this Owner
Home Financials are based on the most recent Mortgage that was taken out on this home.Map
Similar Homes in the area
Home Values in the Area
Average Home Value in this Area
Purchase History
| Date | Type | Sale Price | Title Company |
|---|---|---|---|
| Warranty Deed | $215,000 | Fidelity National Title | |
| Warranty Deed | -- | Trademark Title Services | |
| Warranty Deed | $120,000 | Trademark Title | |
| Warranty Deed | -- | Metropolitan Title Of In Llc | |
| Corporate Deed | -- | None Available | |
| Sheriffs Deed | $112,266 | None Available | |
| Warranty Deed | -- | None Available | |
| Deed | -- | Three Rivers Title Co Inc |
Mortgage History
| Date | Status | Loan Amount | Loan Type |
|---|---|---|---|
| Open | $207,824 | FHA | |
| Previous Owner | $114,000 | New Conventional | |
| Previous Owner | $102,999 | FHA | |
| Previous Owner | $81,305 | FHA | |
| Previous Owner | $66,109 | FHA | |
| Previous Owner | $92,500 | Balloon | |
| Previous Owner | $84,572 | FHA |
Property History
| Date | Event | Price | Change | Sq Ft Price |
|---|---|---|---|---|
| 12/03/2024 12/03/24 | Sold | $215,000 | 0.0% | $148 / Sq Ft |
| 11/12/2024 11/12/24 | Pending | -- | -- | -- |
| 11/10/2024 11/10/24 | For Sale | $215,000 | +105.0% | $148 / Sq Ft |
| 02/11/2016 02/11/16 | Sold | $104,900 | -9.5% | $72 / Sq Ft |
| 01/20/2016 01/20/16 | Pending | -- | -- | -- |
| 09/18/2015 09/18/15 | For Sale | $115,900 | -- | $80 / Sq Ft |
Tax History
| Year | Tax Paid | Tax Assessment Tax Assessment Total Assessment is a certain percentage of the fair market value that is determined by local assessors to be the total taxable value of land and additions on the property. | Land | Improvement |
|---|---|---|---|---|
| 2024 | $1,978 | $184,500 | $25,000 | $159,500 |
| 2023 | $1,978 | $183,400 | $25,000 | $158,400 |
| 2022 | $1,862 | $167,300 | $25,000 | $142,300 |
| 2021 | $1,504 | $136,800 | $15,600 | $121,200 |
| 2020 | $1,395 | $128,900 | $15,600 | $113,300 |
| 2019 | $1,318 | $122,400 | $15,600 | $106,800 |
| 2018 | $1,044 | $104,300 | $15,600 | $88,700 |
| 2017 | $1,061 | $103,600 | $15,600 | $88,000 |
| 2016 | $921 | $96,200 | $15,600 | $80,600 |
| 2014 | $736 | $87,400 | $15,600 | $71,800 |
| 2013 | $672 | $84,700 | $15,600 | $69,100 |
Source: Indiana Regional MLS
MLS Number: 202443638
APN: 02-08-16-207-012.000-072
- 7140 Karen Ct
- 6632 Salge Dr
- 7382 Denise Dr
- 5337 Ashland Dr
- 5141 Derome Dr
- 7359 Linda Dr
- 4731 Evard Rd
- 7801 Brookfield Dr
- 7827 Sunderland Dr
- 8020 Marston Dr
- 6027 Old Brook Dr
- 8020 Carnovan Dr
- 6619 Hillsboro Ln
- 3849 Pebble Creek Place
- 5639 Catalpa Ln
- 7412 Tanbark Ln
- 5318 Twilight Ln
- 5415 Cranston Ave
- 6204 Belle Isle Ln
- 8221 Sunny Ln

