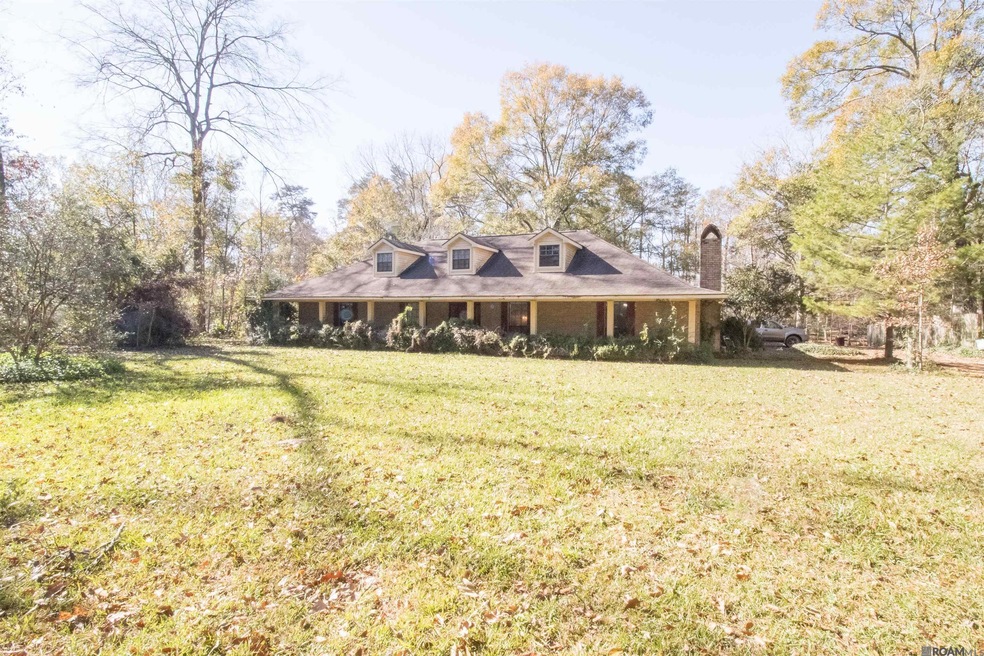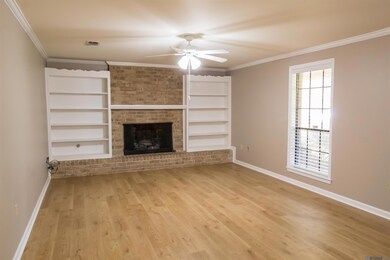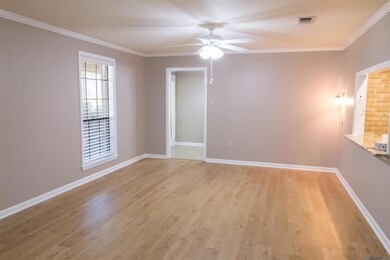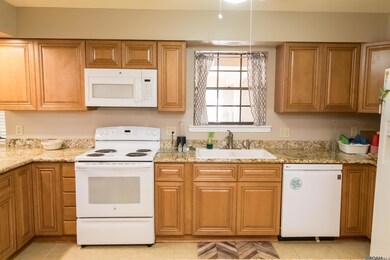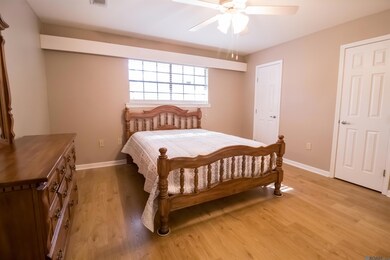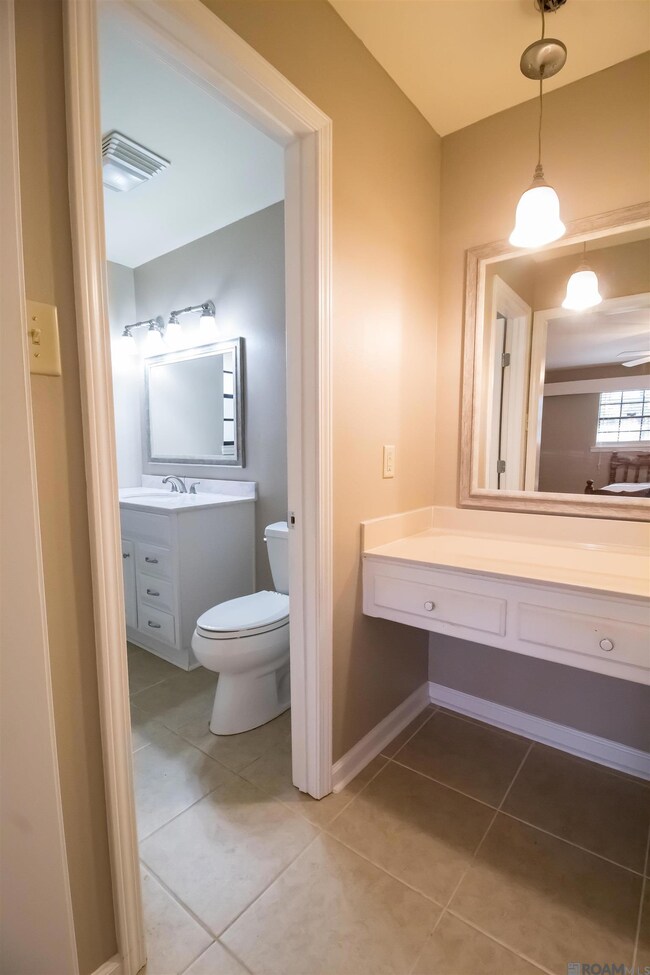
7027 Frontier Dr Greenwell Springs, LA 70739
Greenwell NeighborhoodHighlights
- Lake Front
- 1.9 Acre Lot
- Cooling Available
- Bellingrath Hills Elementary School Rated A-
- Walk-In Closet
- Ceiling Fan
About This Home
As of February 2025Discover this 3-bedroom, 2.5-bathroom gem nestled in the sought-after Comite Hills neighborhood. Whether you're looking for your next personal project or a promising investment property, this home offers an exceptional opportunity. Priced to reflect the work needed, you'll find plenty of room to add value and make it your own. Step into the welcoming foyer and imagine the possibilities in the spacious living room, complete with a cozy gas fireplace. The kitchen boasts a unique blend of original charm and functionality, featuring a range and a vintage wall oven, while the adjacent dining room is perfect for family meals and gatherings. A convenient half bath is located near the back door, adding extra functionality. The primary bathroom is equipped with a handicap-accessible bath/shower. Gas lines are already in place, offering the potential for an outdoor kitchen that would be ideal for entertaining. Situated on nearly two acres of land, the property features a picturesque pond with a charming bridge and expansive outdoor spaces, perfect for relaxation or recreation. Built in the early 1970s and updated in 2016, this home has been lovingly cared for by its original owner and is ready to be transformed by a new family. While some updates are needed—including yard work, fascia replacement, and a few interior fixes—the reward will be well worth the effort. Located in Flood Zone X, this property offers a fantastic opportunity to create your dream home. Don't miss out on this rare find with so much potential. Schedule a viewing today and see how you can make it truly shine!
Last Agent to Sell the Property
South Haven Realty License #995713810 Listed on: 01/02/2025
Home Details
Home Type
- Single Family
Est. Annual Taxes
- $285
Year Built
- Built in 1972
Lot Details
- 1.9 Acre Lot
- Lot Dimensions are 150x553
- Lake Front
Parking
- Carport
Home Design
- Brick Exterior Construction
- Slab Foundation
- Frame Construction
Interior Spaces
- 1,977 Sq Ft Home
- 1-Story Property
- Ceiling Fan
- Gas Log Fireplace
Kitchen
- Oven
- Dishwasher
Bedrooms and Bathrooms
- 3 Bedrooms
- En-Suite Bathroom
- Walk-In Closet
Utilities
- Cooling Available
- Heating Available
Community Details
- Comite Hills Subdivision
Ownership History
Purchase Details
Home Financials for this Owner
Home Financials are based on the most recent Mortgage that was taken out on this home.Similar Homes in Greenwell Springs, LA
Home Values in the Area
Average Home Value in this Area
Purchase History
| Date | Type | Sale Price | Title Company |
|---|---|---|---|
| Deed | $310,000 | Central Title | |
| Deed | $310,000 | Central Title |
Mortgage History
| Date | Status | Loan Amount | Loan Type |
|---|---|---|---|
| Open | $279,000 | New Conventional | |
| Closed | $279,000 | New Conventional |
Property History
| Date | Event | Price | Change | Sq Ft Price |
|---|---|---|---|---|
| 02/12/2025 02/12/25 | Sold | -- | -- | -- |
| 01/02/2025 01/02/25 | For Sale | $310,000 | -- | $157 / Sq Ft |
Tax History Compared to Growth
Tax History
| Year | Tax Paid | Tax Assessment Tax Assessment Total Assessment is a certain percentage of the fair market value that is determined by local assessors to be the total taxable value of land and additions on the property. | Land | Improvement |
|---|---|---|---|---|
| 2024 | $285 | $9,500 | $2,600 | $6,900 |
| 2023 | $285 | $9,500 | $2,600 | $6,900 |
| 2022 | $1,287 | $9,500 | $2,600 | $6,900 |
| 2021 | $1,287 | $9,500 | $2,600 | $6,900 |
| 2020 | $1,263 | $9,500 | $2,600 | $6,900 |
| 2019 | $1,300 | $9,500 | $2,600 | $6,900 |
| 2018 | $1,285 | $9,500 | $2,600 | $6,900 |
| 2017 | $967 | $7,085 | $2,600 | $4,485 |
| 2016 | $32 | $7,085 | $2,600 | $4,485 |
| 2015 | $295 | $9,500 | $2,600 | $6,900 |
| 2014 | $286 | $9,500 | $2,600 | $6,900 |
| 2013 | -- | $9,500 | $2,600 | $6,900 |
Agents Affiliated with this Home
-
Elisa Bankston
E
Seller's Agent in 2025
Elisa Bankston
South Haven Realty
(225) 620-6259
3 in this area
46 Total Sales
-
Kim Ellis
K
Buyer's Agent in 2025
Kim Ellis
Exit Realty Group
(225) 939-2367
10 in this area
35 Total Sales
Map
Source: Greater Baton Rouge Association of REALTORS®
MLS Number: 2025000122
APN: 01676571
- 7221 Frontier Dr
- 13152 Elissa Ln
- 13101 Elissa Ln
- 13085 Elissa Ln
- 13174 Elissa Ln
- 6720 Stoneshire Dr
- 13013 W Waterside Dr
- 13004 W Waterside Dr
- 7625 Conestoga Dr
- 7529 Minette Ln
- 7389 N Eisworth Ave
- 7341 N Eisworth Ave
- 12715 Mustang Ave
- 11111 Tynewood Ave
- 11131 Tynewood Ave
- 12024 Lovett Rd
- 10911 Suncrest Ave
- 5625 Cherryl Dr
- 12487 Greenwell Springs Rd
- 6433 Lawnridge Dr
