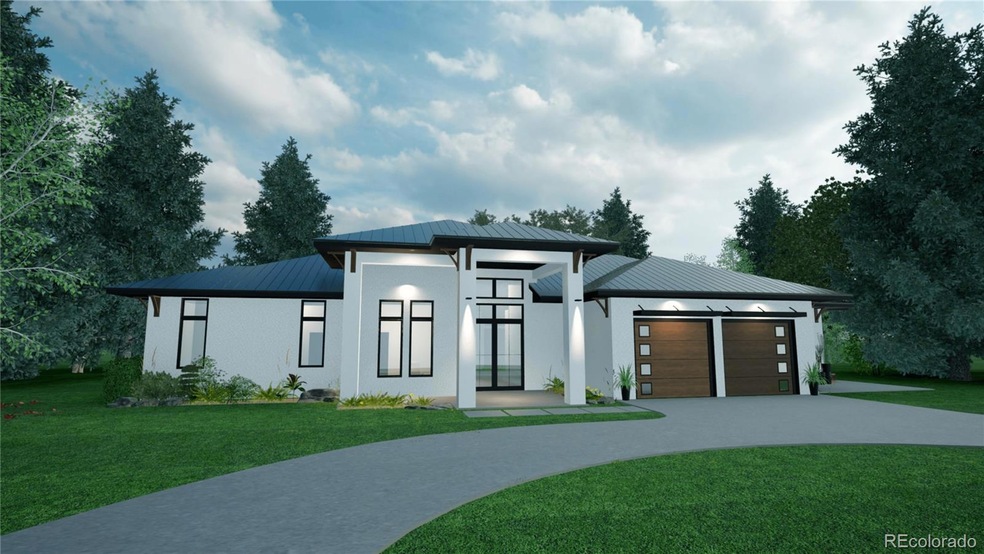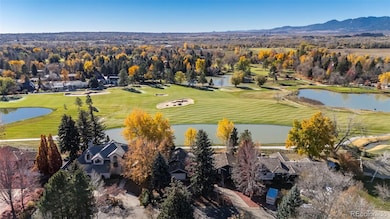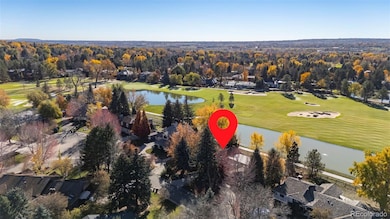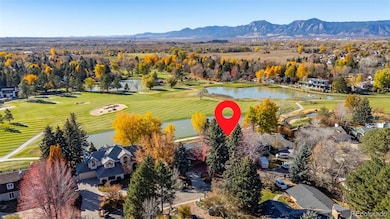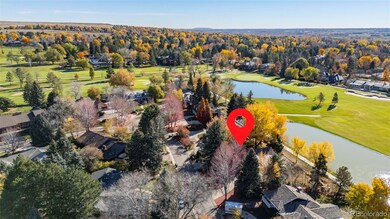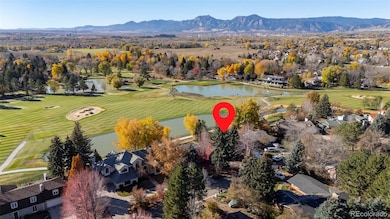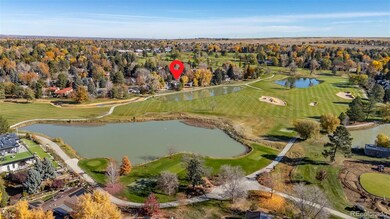7028 Indian Peaks Trail Boulder, CO 80301
Gunbarrel NeighborhoodEstimated payment $23,575/month
Highlights
- On Golf Course
- Home Under Construction
- Primary Bedroom Suite
- Heatherwood Elementary School Rated A-
- Home fronts a pond
- Lake View
About This Home
An exceptional opportunity awaits to own a BRAND NEW CUSTOM HOME in an unrivaled location on one of the premier lot/locations in Gunbarrel. This TO BE BUILT, NET-ZERO, RANCH-STYLE modern residence will be expertly appointed on a nearly 13,000 SQFT lot with an inviting circular driveway and backing to the golf course of the prestigious Boulder Country Club with expansive and unobstructed views of Boulder' s iconic Flatirons, multiple ponds, the golf course and beyond. Designed for those who appreciate refined craftsmanship with an elegant lifestyle of sophistication and convenience. The design includes expansive open living areas with 14' soaring ceilings and an open-concept layout that floods the interior with natural light, a gourmet chef's kitchen with a generous sized island and walk-in pantry, perfect for both intimate dinners and grand entertaining. The primary suite is a true retreat with both mountain, water, and golf course views and features a spa-inspired bath with a large walk-in closet/dressing room. Two additional bedrooms with ensuite baths create a private space for family members or guests. Main floor study/4th bedroom option too. Estimated completion of FALL 2026 allows opportunity for those discerning buyers looking to customize a brand new home in a truly, unbeatable location and experience exquisite luxury living near the Boulder Country Club. Final floor plan & specifications/features sheet to come.
Listing Agent
RE/MAX of Boulder Brokerage Email: PatrickDolanTeam@gmail.com,303-441-5642 License #266071 Listed on: 11/05/2025
Co-Listing Agent
RE/MAX of Boulder Brokerage Email: PatrickDolanTeam@gmail.com,303-441-5642 License #1322079
Home Details
Home Type
- Single Family
Est. Annual Taxes
- $8,314
Year Built
- Home Under Construction
Lot Details
- 0.3 Acre Lot
- Home fronts a pond
- On Golf Course
- Level Lot
- Irrigation
- Many Trees
HOA Fees
- $8 Monthly HOA Fees
Parking
- 2 Car Attached Garage
- Oversized Parking
- Circular Driveway
Property Views
- Lake
- Golf Course
- Mountain
Home Design
- Contemporary Architecture
- Frame Construction
- Metal Roof
- Stone Siding
- Stucco
Interior Spaces
- 3,425 Sq Ft Home
- 1-Story Property
- Open Floorplan
- Wet Bar
- Bar Fridge
- Vaulted Ceiling
- Double Pane Windows
- Entrance Foyer
- Living Room with Fireplace
- Dining Room
- Home Office
- Crawl Space
- Fire and Smoke Detector
- Laundry Room
Kitchen
- Eat-In Kitchen
- Walk-In Pantry
- Self-Cleaning Oven
- Cooktop with Range Hood
- Microwave
- Dishwasher
- Kitchen Island
- Quartz Countertops
- Disposal
Flooring
- Wood
- Tile
Bedrooms and Bathrooms
- 4 Main Level Bedrooms
- Primary Bedroom Suite
- Walk-In Closet
Eco-Friendly Details
- Energy-Efficient HVAC
- Smoke Free Home
Outdoor Features
- Patio
- Front Porch
Schools
- Heatherwood Elementary School
- Platt Middle School
- Fairview High School
Utilities
- Forced Air Heating and Cooling System
- Heating System Uses Natural Gas
- Natural Gas Connected
- Cable TV Available
Community Details
- Gunbarrel Green HOA, Phone Number (720) 443-3471
- Gunbarrel Green Subdivision, Custom Floorplan
Listing and Financial Details
- Property held in a trust
- Assessor Parcel Number R0038878
Map
Home Values in the Area
Average Home Value in this Area
Tax History
| Year | Tax Paid | Tax Assessment Tax Assessment Total Assessment is a certain percentage of the fair market value that is determined by local assessors to be the total taxable value of land and additions on the property. | Land | Improvement |
|---|---|---|---|---|
| 2025 | $7,730 | $88,669 | $44,056 | $44,613 |
| 2024 | $7,730 | $88,669 | $44,056 | $44,613 |
| 2023 | $7,603 | $90,383 | $47,423 | $46,645 |
| 2022 | $6,038 | $68,881 | $34,889 | $33,992 |
| 2021 | $5,757 | $70,864 | $35,893 | $34,971 |
| 2020 | $5,095 | $62,891 | $30,602 | $32,289 |
| 2019 | $5,018 | $62,891 | $30,602 | $32,289 |
| 2018 | $4,886 | $60,883 | $26,136 | $34,747 |
| 2017 | $4,741 | $67,310 | $28,895 | $38,415 |
| 2016 | $3,937 | $51,199 | $23,641 | $27,558 |
| 2015 | $3,738 | $47,632 | $26,188 | $21,444 |
| 2014 | $3,707 | $47,632 | $26,188 | $21,444 |
Property History
| Date | Event | Price | List to Sale | Price per Sq Ft | Prior Sale |
|---|---|---|---|---|---|
| 10/31/2025 10/31/25 | For Sale | $4,340,000 | +180.0% | $1,267 / Sq Ft | |
| 07/31/2025 07/31/25 | Sold | $1,550,000 | -2.8% | $520 / Sq Ft | View Prior Sale |
| 05/27/2025 05/27/25 | Pending | -- | -- | -- | |
| 05/10/2025 05/10/25 | For Sale | $1,595,000 | -- | $535 / Sq Ft |
Purchase History
| Date | Type | Sale Price | Title Company |
|---|---|---|---|
| Warranty Deed | $1,550,000 | Land Title Guarantee | |
| Special Warranty Deed | -- | None Listed On Document | |
| Deed | $169,000 | -- | |
| Warranty Deed | $102,300 | -- |
Source: REcolorado®
MLS Number: 2901296
APN: 1463114-03-001
- 4848 Idylwild Trail
- 7088 Indian Peaks Trail
- 4872 Country Club Way
- 7302 Island Cir
- 7306 Island Cir
- 7126 Cedarwood Cir
- 7134 Cedarwood Cir
- 4953 Clubhouse Ct
- 7312 Island Cir
- 4803 Briar Ridge Ct
- 4993 Clubhouse Ct
- 7264 Siena Way Unit C
- 4936 Clubhouse Cir
- 4521 Northfield Ct
- 4697 Tanglewood Trail
- 4945 Twin Lakes Rd Unit 39
- 4935 Sundance Square
- 7430 Clubhouse Rd
- 7329 Windsor Dr
- 4656 Tanglewood Trail
- 5131 Williams Fork Trail
- 5342 Desert Mountain Ct
- 5340 Gunbarrel Center Ct
- 4850 Fairlawn Ct
- 4468 Driftwood Place
- 6655 Lookout Rd
- 6255 Habitat Dr
- 5510 Spine Rd
- 4789 White Rock Cir Unit C
- 7517 Nikau Ct
- 6844 Countryside Ln Unit 284
- 8033 Countryside Park Unit 207
- 3773 Canfield St
- 3705 Canfield St
- 4854 Franklin Dr
- 5801-5847 Arapahoe Ave
- 3147 Bell Dr
- 3240 Iris Ave Unit 206
- 3850 Paseo Del Prado St Unit 12
- 3250 O'Neal Cir Unit H-31
