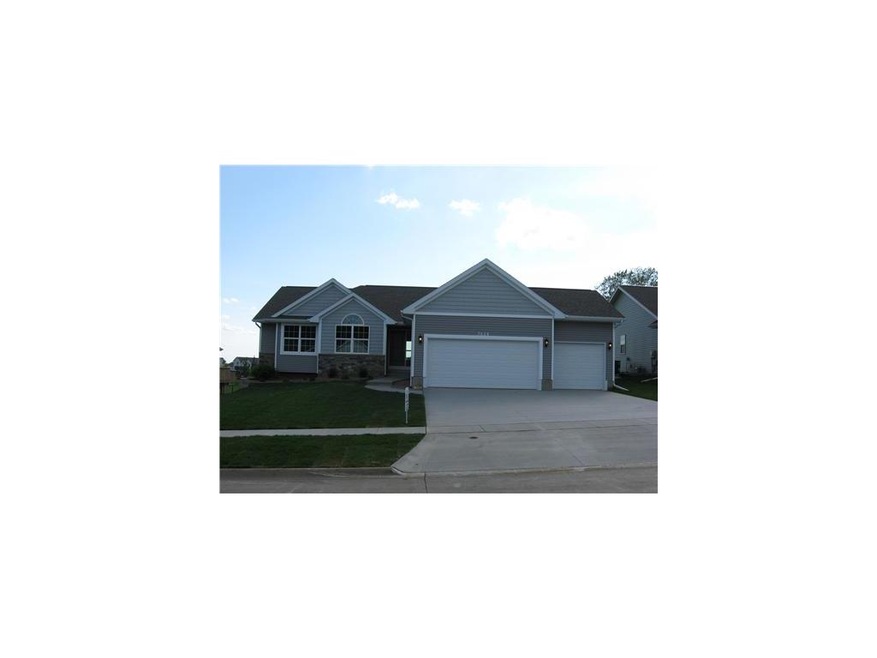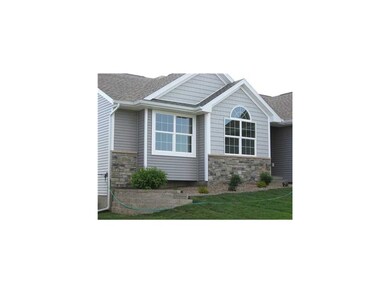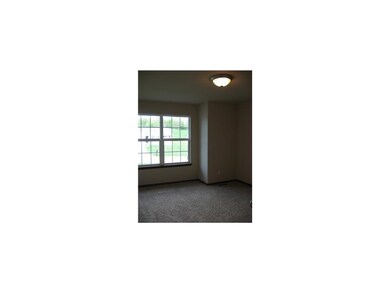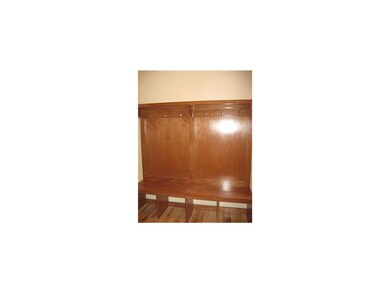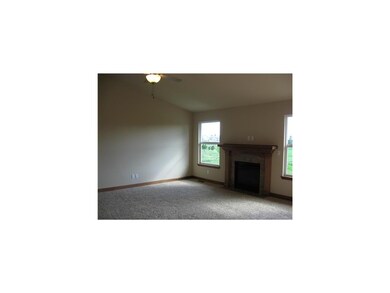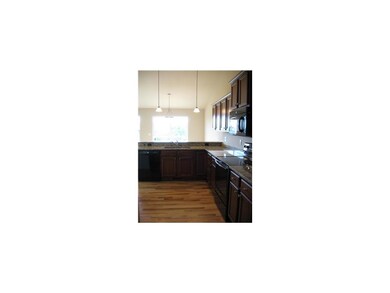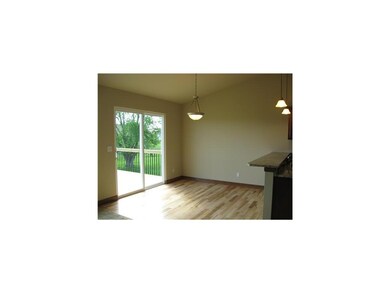
7028 Rolling Ridge Dr SW Cedar Rapids, IA 52404
Lincolnway Village NeighborhoodHighlights
- New Construction
- Deck
- Ranch Style House
- Prairie Ridge Elementary School Rated A-
- Vaulted Ceiling
- Great Room with Fireplace
About This Home
As of November 2024THIS HOME HAS IT ALL FROM THE TILE ENTRY WAY TO THE FINISHED BASEMENT. KITCHEN FEATURES HARDWOOD FLOORS, GRANITE COUNTER TOPS, MAPLE KITCHEN CABINETS, WALK IN PANTRY AND BREAKFAST BAR. LOWER LEVEL HAS TWO BEDROOMS, FULL BATH AND REC ROOM. ENLARGED TWO CAR GARAGE AND A THIRD STALL IS PERFECT FOR ALL OF YOUR TOYS. OFF THE GARAGE ENTRY WAY THERE IS A LARGE LAUNDRY ROOM WITH COAT CLOSET PLUS A DROP ZONE WITH ELECTRICAL OUTLETS TO CHARGE YOUR ELECTRONICS AND KEEP THEM IN ONE PLACE.
Home Details
Home Type
- Single Family
Est. Annual Taxes
- $6,316
Year Built
- 2012
Lot Details
- Lot Dimensions are 72 x 241
Home Design
- Ranch Style House
- Frame Construction
- Vinyl Construction Material
Interior Spaces
- Vaulted Ceiling
- Gas Fireplace
- Great Room with Fireplace
- Combination Kitchen and Dining Room
- Basement Fills Entire Space Under The House
- Laundry on main level
Kitchen
- Breakfast Bar
- Range
- Microwave
- Dishwasher
- Disposal
Bedrooms and Bathrooms
- Primary Bedroom located in the basement
Parking
- 3 Car Attached Garage
- Garage Door Opener
Outdoor Features
- Deck
- Patio
Utilities
- Forced Air Cooling System
- Heating System Uses Gas
- Gas Water Heater
- Cable TV Available
Community Details
- Built by JERRY'S HOMES
Ownership History
Purchase Details
Home Financials for this Owner
Home Financials are based on the most recent Mortgage that was taken out on this home.Purchase Details
Home Financials for this Owner
Home Financials are based on the most recent Mortgage that was taken out on this home.Purchase Details
Home Financials for this Owner
Home Financials are based on the most recent Mortgage that was taken out on this home.Similar Homes in Cedar Rapids, IA
Home Values in the Area
Average Home Value in this Area
Purchase History
| Date | Type | Sale Price | Title Company |
|---|---|---|---|
| Warranty Deed | $363,000 | None Listed On Document | |
| Warranty Deed | $363,000 | None Listed On Document | |
| Warranty Deed | -- | River Ridge Escrow Co | |
| Warranty Deed | $275,000 | None Available |
Mortgage History
| Date | Status | Loan Amount | Loan Type |
|---|---|---|---|
| Open | $332,417 | FHA | |
| Closed | $332,417 | FHA | |
| Previous Owner | $209,000 | New Conventional | |
| Previous Owner | $41,250 | Credit Line Revolving | |
| Previous Owner | $200,000 | Stand Alone Refi Refinance Of Original Loan |
Property History
| Date | Event | Price | Change | Sq Ft Price |
|---|---|---|---|---|
| 11/15/2024 11/15/24 | Sold | $363,000 | -1.9% | $147 / Sq Ft |
| 09/29/2024 09/29/24 | Pending | -- | -- | -- |
| 09/24/2024 09/24/24 | For Sale | $369,900 | +30.2% | $149 / Sq Ft |
| 06/01/2016 06/01/16 | Sold | $284,000 | -0.3% | $115 / Sq Ft |
| 04/06/2016 04/06/16 | Pending | -- | -- | -- |
| 01/26/2015 01/26/15 | For Sale | $284,950 | +3.6% | $115 / Sq Ft |
| 01/30/2014 01/30/14 | Sold | $275,000 | -1.8% | $111 / Sq Ft |
| 01/10/2014 01/10/14 | Pending | -- | -- | -- |
| 01/09/2014 01/09/14 | For Sale | $279,950 | +5.7% | $113 / Sq Ft |
| 06/11/2012 06/11/12 | Sold | $264,950 | -1.9% | $99 / Sq Ft |
| 05/16/2012 05/16/12 | Pending | -- | -- | -- |
| 01/23/2012 01/23/12 | For Sale | $269,950 | -- | $101 / Sq Ft |
Tax History Compared to Growth
Tax History
| Year | Tax Paid | Tax Assessment Tax Assessment Total Assessment is a certain percentage of the fair market value that is determined by local assessors to be the total taxable value of land and additions on the property. | Land | Improvement |
|---|---|---|---|---|
| 2023 | $6,316 | $342,400 | $64,600 | $277,800 |
| 2022 | $5,824 | $294,000 | $55,400 | $238,600 |
| 2021 | $6,416 | $276,900 | $51,700 | $225,200 |
| 2020 | $6,416 | $281,800 | $51,700 | $230,100 |
| 2019 | $6,072 | $270,700 | $40,600 | $230,100 |
| 2018 | $5,906 | $270,700 | $40,600 | $230,100 |
| 2017 | $5,634 | $258,900 | $40,600 | $218,300 |
| 2016 | $5,397 | $249,400 | $40,600 | $208,800 |
| 2015 | $5,208 | $238,527 | $40,630 | $197,897 |
| 2014 | $4,946 | $238,527 | $40,630 | $197,897 |
| 2013 | $4,878 | $238,527 | $40,630 | $197,897 |
Agents Affiliated with this Home
-
J
Seller's Agent in 2024
Jennifer Burhans
LEPIC-KROEGER CORRIDOR, REALTORS
-
J
Buyer's Agent in 2024
Jenna Burt-Top Tier Home Team
Keller Williams Legacy Group
-
D
Seller Co-Listing Agent in 2016
Daniel Seda
Realty87
Map
Source: Cedar Rapids Area Association of REALTORS®
MLS Number: 1200521
APN: 19164-03011-00000
- 6620 Preston Terrace Ct SW
- 62 Oklahoma Ave SW
- 5655 Deerwood St SW
- 5660 Briarwood St SW
- 433 Duke St SW
- 8410 Woodstone Ct SW
- 7102 Colpepper Dr SW
- 7006 Colpepper Dr SW
- 6806 Artesa Bell Dr
- 6720 Artesa Bell Dr
- 7108 Harlan Eddy Dr SW
- 41 Woodstone Ln SW Unit 41
- 121 Woodstone Ln SW
- 143 Woodstone Ln SW
- 6612 Artesa Bell Dr SW
- 369 Saint Olaf St SW
- 160 Bethany Loop SW Unit A
- 160 Bethany Loop SW Unit D
- 160 Bethany Loop SW Unit C
- 160 Bethany Loop SW Unit B
