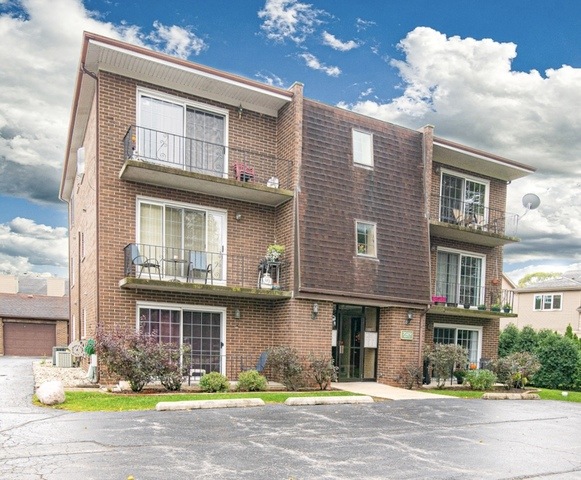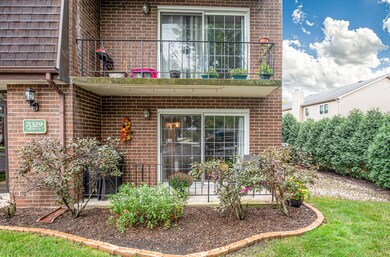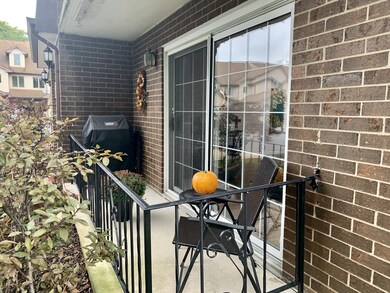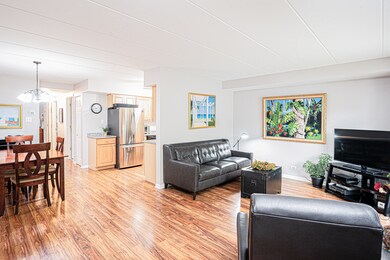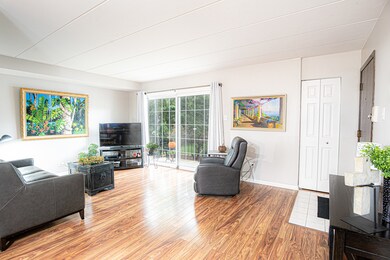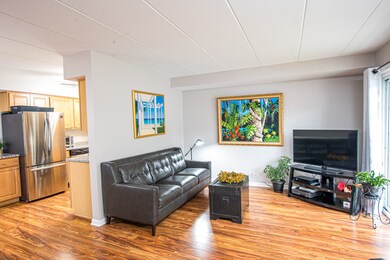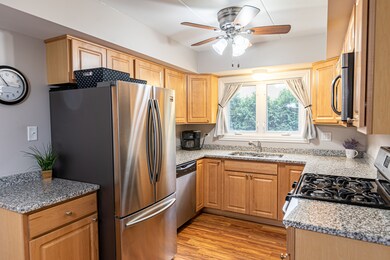
7029 167th St Unit 2S Tinley Park, IL 60477
Oak Park Avenue Estates NeighborhoodHighlights
- Updated Kitchen
- Granite Countertops
- Detached Garage
- Main Floor Bedroom
- Stainless Steel Appliances
- Patio
About This Home
As of November 2020Tucked back off quiet Pine Tree Lane sits an absolutely perfect 1st floor condo waiting for its new owner! Beautifully updated and meticulously maintained with loads of improvements--this 2 bedroom, 1 1/2 bath, flexicore condo with in-unit laundry and 1 car garage just steps out the back door is completely move-in ready! You will fall in love as soon as you step inside and see the wood laminate floors, white 6 panel doors and trim and a color palette in line with today's trends. The updated kitchen with stainless steel appliances, granite counter tops and upgraded cabinets is sure to please. Both bathrooms have also been updated with new vanities, lighting and fixtures giving a bright and modern feel. Additional recent improvements and upgrades include: Hot water heater (2020) Furnace (2019), Refrigerator (2018), Washer and Dryer (2016), Stove (2015), Dishwasher (2015) Microwave (2015). All you have to do is move in! Conveniently located near abundant shopping, restaurants and a few minute drive to I-80 and I-57, this home has it all!
Last Agent to Sell the Property
Keller Williams Infinity License #475180366 Listed on: 10/20/2020

Property Details
Home Type
- Condominium
Est. Annual Taxes
- $2,831
Year Built
- 1977
HOA Fees
- $225 per month
Parking
- Detached Garage
- Parking Available
- Garage Transmitter
- Garage Door Opener
- Visitor Parking
- Parking Included in Price
- Garage Is Owned
- Assigned Parking
Home Design
- Brick Exterior Construction
- Flexicore
Kitchen
- Updated Kitchen
- Oven or Range
- <<microwave>>
- Dishwasher
- Stainless Steel Appliances
- Granite Countertops
Flooring
- Partially Carpeted
- Laminate
Bedrooms and Bathrooms
- Main Floor Bedroom
- Bathroom on Main Level
Laundry
- Laundry on main level
- Dryer
- Washer
Home Security
Utilities
- Central Air
- Heating System Uses Gas
- Lake Michigan Water
Additional Features
- Blinds
- Patio
- Property is near a bus stop
Listing and Financial Details
- Senior Tax Exemptions
- Homeowner Tax Exemptions
- Senior Freeze Tax Exemptions
Community Details
Pet Policy
- Pets Allowed
Security
- Storm Screens
Ownership History
Purchase Details
Home Financials for this Owner
Home Financials are based on the most recent Mortgage that was taken out on this home.Purchase Details
Home Financials for this Owner
Home Financials are based on the most recent Mortgage that was taken out on this home.Similar Homes in Tinley Park, IL
Home Values in the Area
Average Home Value in this Area
Purchase History
| Date | Type | Sale Price | Title Company |
|---|---|---|---|
| Warranty Deed | $129,000 | Fidelity National Title | |
| Warranty Deed | $85,000 | Attorney |
Mortgage History
| Date | Status | Loan Amount | Loan Type |
|---|---|---|---|
| Previous Owner | $116,100 | New Conventional | |
| Previous Owner | $72,000 | Credit Line Revolving | |
| Previous Owner | $50,000 | Credit Line Revolving | |
| Previous Owner | $4,143 | Unknown |
Property History
| Date | Event | Price | Change | Sq Ft Price |
|---|---|---|---|---|
| 11/19/2020 11/19/20 | Sold | $129,000 | +3.3% | $143 / Sq Ft |
| 10/21/2020 10/21/20 | Pending | -- | -- | -- |
| 10/20/2020 10/20/20 | For Sale | $124,900 | +46.9% | $139 / Sq Ft |
| 12/14/2015 12/14/15 | Sold | $85,000 | -5.5% | $106 / Sq Ft |
| 11/28/2015 11/28/15 | Pending | -- | -- | -- |
| 11/21/2015 11/21/15 | Price Changed | $89,900 | -2.8% | $112 / Sq Ft |
| 11/03/2015 11/03/15 | For Sale | $92,500 | -- | $116 / Sq Ft |
Tax History Compared to Growth
Tax History
| Year | Tax Paid | Tax Assessment Tax Assessment Total Assessment is a certain percentage of the fair market value that is determined by local assessors to be the total taxable value of land and additions on the property. | Land | Improvement |
|---|---|---|---|---|
| 2024 | $2,831 | $11,640 | $1,007 | $10,633 |
| 2023 | $1,906 | $11,640 | $1,007 | $10,633 |
| 2022 | $1,906 | $7,896 | $1,287 | $6,609 |
| 2021 | $1,924 | $7,894 | $1,286 | $6,608 |
| 2020 | $1,458 | $7,894 | $1,286 | $6,608 |
| 2019 | $0 | $6,851 | $1,174 | $5,677 |
| 2018 | $0 | $6,851 | $1,174 | $5,677 |
| 2017 | $1,458 | $6,851 | $1,174 | $5,677 |
| 2016 | $2,202 | $7,586 | $1,007 | $6,579 |
| 2015 | $464 | $7,586 | $1,007 | $6,579 |
| 2014 | $450 | $7,586 | $1,007 | $6,579 |
| 2013 | $420 | $10,444 | $1,007 | $9,437 |
Agents Affiliated with this Home
-
Denise Manning

Seller's Agent in 2020
Denise Manning
Keller Williams Infinity
(708) 533-1337
1 in this area
155 Total Sales
-
Harriet Kubicz

Buyer's Agent in 2020
Harriet Kubicz
HomeSmart Realty Group
(708) 870-1802
1 in this area
96 Total Sales
-
S
Seller's Agent in 2015
Sharon Rago
RE/MAX 10
-
D
Buyer's Agent in 2015
Debra Dvorak
Century 21 Pride Realty
Map
Source: Midwest Real Estate Data (MRED)
MLS Number: MRD10911882
APN: 28-30-101-032-1002
- 7029 167th St Unit 6S
- 7124 168th St
- 7131 166th St Unit 101
- 16750 Harlem Ave
- 16755 New England Ave
- 6835 Winston Dr Unit 6
- 16949 S Harlem Ave
- 6814 Winston Dr
- 16448 Oak Park Ave
- 16719 Olcott Ave Unit 3
- 6823 Kingston Rd Unit 1
- 17138 71st Ave Unit 4
- 6600 165th Place
- 17220 71st Ave Unit 2
- 17212 Harlem Ave
- 17227 70th Ave
- 17212 Oak Park Ave Unit 2SW
- 17242 71st Ct Unit 10
- 6606 171st St
- 6919 Lexington Ct
